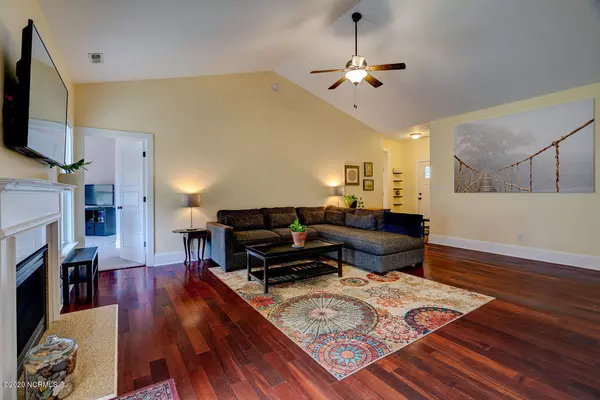$237,500
$239,900
1.0%For more information regarding the value of a property, please contact us for a free consultation.
3 Beds
2 Baths
1,455 SqFt
SOLD DATE : 03/25/2020
Key Details
Sold Price $237,500
Property Type Single Family Home
Sub Type Single Family Residence
Listing Status Sold
Purchase Type For Sale
Square Footage 1,455 sqft
Price per Sqft $163
Subdivision Cambridge At Cross Creek
MLS Listing ID 100204483
Sold Date 03/25/20
Style Wood Frame
Bedrooms 3
Full Baths 2
HOA Fees $166
HOA Y/N Yes
Originating Board North Carolina Regional MLS
Year Built 2012
Annual Tax Amount $1,649
Lot Size 0.570 Acres
Acres 0.57
Lot Dimensions 103x253x91x255
Property Description
Located in the peaceful country setting of Cambridge at Cross Creek, this well-maintained, craftsman-style home is a rare find! Situated on a .57 acre cul-de-sac lot with crawlspace construction, its many special features include a welcoming front porch, new carpet in all bedrooms, wood floors in all living spaces, open floor plan with lots of natural light, spacious living room with gas fireplace, and a fantastic kitchen with granite and stainless steel appliances. The master bedroom has vaulted ceilings, walk-in closet, and direct access to the deck. You'll enjoy the huge, fenced backyard with mature landscaping, fire pit, live oak tree and willow tree. Convenient to 1-40 and Wilmington, with low HOA dues, and in the highly-rated Topsail schools district, this charming home checks all the boxes so call today to view in person!
Location
State NC
County Pender
Community Cambridge At Cross Creek
Zoning R20
Direction Traveling north on US-17 to Hampstead, take a left onto Hwy 210W. Take a left on Derby Drive, then right on Candlewood. Home is on the right in the cul-de-sac.
Location Details Mainland
Rooms
Basement Crawl Space
Primary Bedroom Level Primary Living Area
Interior
Interior Features Solid Surface, Master Downstairs, Ceiling Fan(s), Pantry, Walk-in Shower, Walk-In Closet(s)
Heating Heat Pump
Cooling Central Air
Flooring Carpet, Tile, Wood
Window Features Blinds
Appliance Stove/Oven - Electric, Microwave - Built-In
Laundry In Hall
Exterior
Exterior Feature None
Garage Off Street, Paved
Garage Spaces 2.0
Waterfront No
Roof Type Shingle
Porch Deck, Porch
Building
Lot Description Cul-de-Sac Lot
Story 1
Entry Level One
Sewer Septic On Site
Water Municipal Water
Structure Type None
New Construction No
Others
Tax ID 3273-04-2466-0000
Acceptable Financing Cash, Conventional, FHA, USDA Loan, VA Loan
Listing Terms Cash, Conventional, FHA, USDA Loan, VA Loan
Special Listing Condition None
Read Less Info
Want to know what your home might be worth? Contact us for a FREE valuation!

Our team is ready to help you sell your home for the highest possible price ASAP


"My job is to find and attract mastery-based agents to the office, protect the culture, and make sure everyone is happy! "
5960 Fairview Rd Ste. 400, Charlotte, NC, 28210, United States






