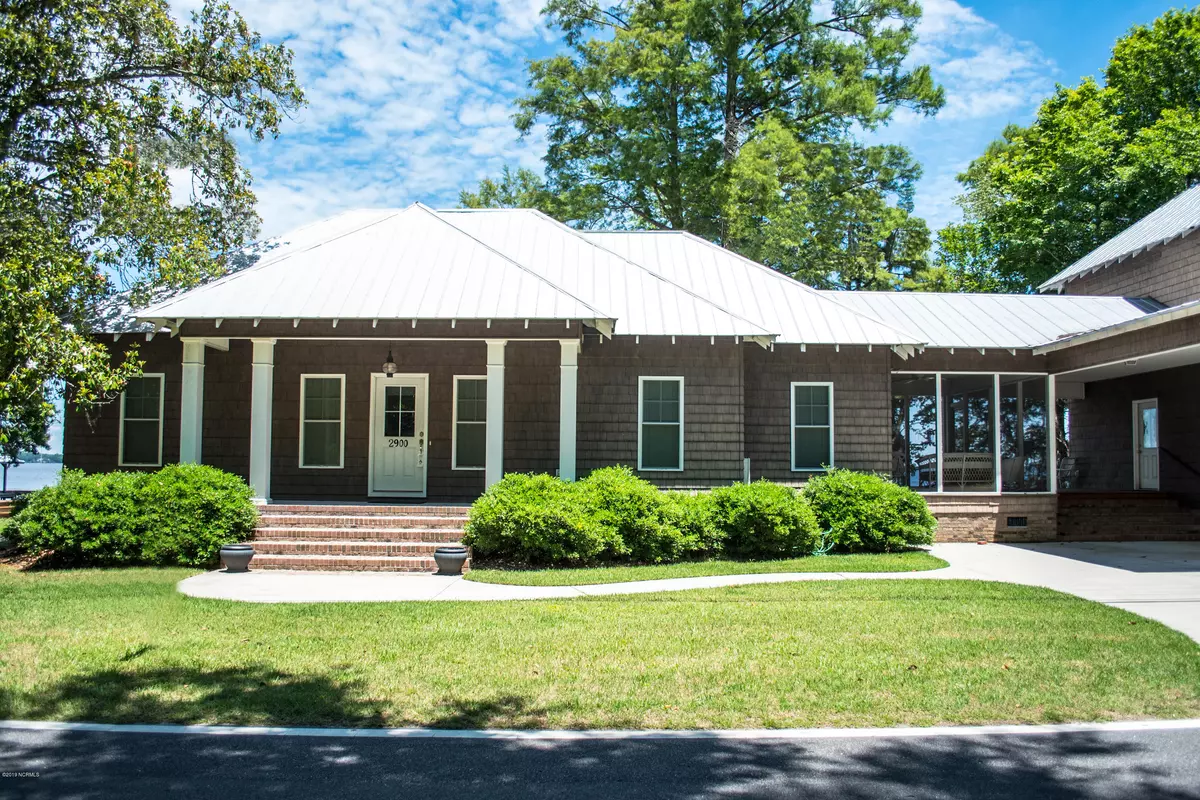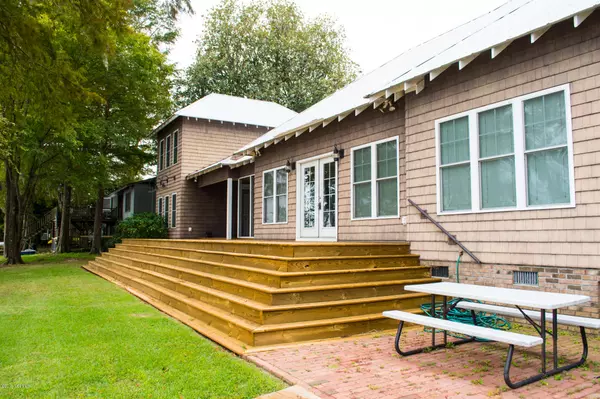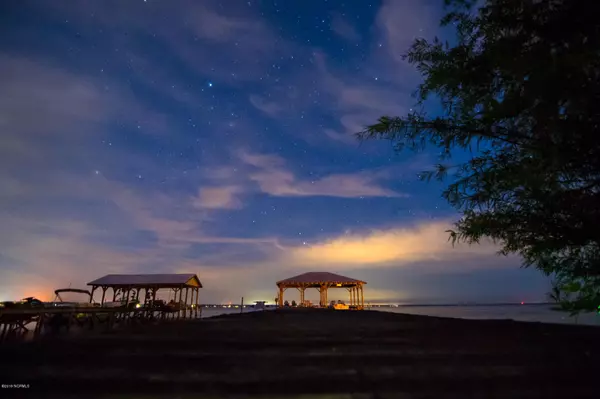$497,220
$575,000
13.5%For more information regarding the value of a property, please contact us for a free consultation.
4 Beds
3 Baths
2,119 SqFt
SOLD DATE : 01/27/2020
Key Details
Sold Price $497,220
Property Type Single Family Home
Sub Type Single Family Residence
Listing Status Sold
Purchase Type For Sale
Square Footage 2,119 sqft
Price per Sqft $234
Subdivision Not In Subdivision
MLS Listing ID 100115420
Sold Date 01/27/20
Style Wood Frame
Bedrooms 4
Full Baths 2
Half Baths 1
HOA Y/N No
Originating Board North Carolina Regional MLS
Year Built 2008
Lot Size 7,841 Sqft
Acres 0.18
Lot Dimensions 101x80
Property Description
Gorgeous home on over 100 front feet of deep lake water-ready for you to enjoy! Home comes fully furnished with a few personal exceptions. It even includes many water toys, such as kayak, paddle board, wakeboard, inner tubes and life jackets, plus three bicycles. This home offers wood floors throughout that lead into the open and airy great room with breathtaking views of the lake through the cypress trees. You will notice the stone fireplace with gas logs sits in the heart of the home to enjoy those cool lake nights by the fire. The kitchen boasts granite counter tops with custom cabinetry and stainless appliances. Every room has views of the lake! Walk through the screened porch and breezeway to additional living quarters with two bedrooms and one full bath.Boat & Jet Ski not included. between the two living quarters. Enjoy sitting on the large deck or walk out to the end of the pier to soak in the views. All that is left to do is pack up and head to the lake! Ski Nautique and Kawasaki jet ski sold separately. Pier is equipped with lift for boat and for jet ski. Columbus County Regional Hospital located in Whiteville.
Location
State NC
County Columbus
Community Not In Subdivision
Zoning WA CR
Direction From 74/76 take 211 and make a right on Sam Potts Hwy. From Sam Potts Hwy take a left on Flemington Dr and then slight right onto Canal Cove Rd. Home will be on the left.
Location Details Mainland
Rooms
Other Rooms Shower
Basement Crawl Space
Primary Bedroom Level Primary Living Area
Interior
Interior Features Foyer, Master Downstairs, Ceiling Fan(s), Furnished
Heating Heat Pump
Cooling Central Air
Flooring Wood
Fireplaces Type Gas Log
Fireplace Yes
Appliance Washer, Refrigerator, Microwave - Built-In, Dryer, Disposal, Dishwasher, Cooktop - Gas
Laundry Laundry Closet, In Hall
Exterior
Exterior Feature Gas Logs
Garage Off Street, Paved
Carport Spaces 2
Waterfront Description Boat Lift,Deeded Water Access,Deeded Water Rights,Deeded Waterfront,Waterfront Comm,Sailboat Accessible
View Lake, Water
Roof Type Metal
Porch Covered, Deck, Patio, Porch, Screened
Building
Story 2
Entry Level One,Two
Sewer Municipal Sewer
Water Municipal Water
Structure Type Gas Logs
New Construction No
Others
Tax ID 0014860
Acceptable Financing Cash, Conventional, FHA, VA Loan
Listing Terms Cash, Conventional, FHA, VA Loan
Special Listing Condition None
Read Less Info
Want to know what your home might be worth? Contact us for a FREE valuation!

Our team is ready to help you sell your home for the highest possible price ASAP


"My job is to find and attract mastery-based agents to the office, protect the culture, and make sure everyone is happy! "
5960 Fairview Rd Ste. 400, Charlotte, NC, 28210, United States






