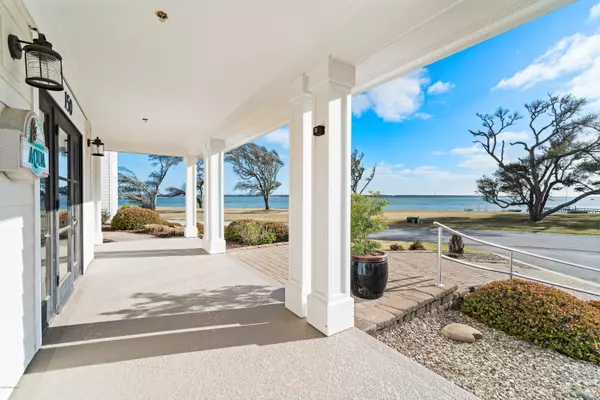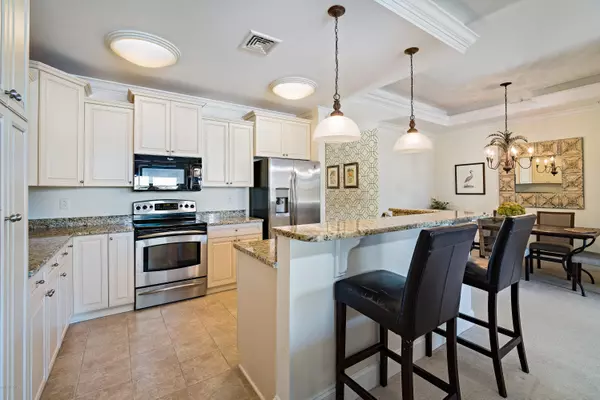$405,000
$418,000
3.1%For more information regarding the value of a property, please contact us for a free consultation.
3 Beds
3 Baths
1,750 SqFt
SOLD DATE : 06/02/2020
Key Details
Sold Price $405,000
Property Type Condo
Sub Type Condominium
Listing Status Sold
Purchase Type For Sale
Square Footage 1,750 sqft
Price per Sqft $231
Subdivision The Shores At Spooners Creek
MLS Listing ID 100108496
Sold Date 06/02/20
Bedrooms 3
Full Baths 3
HOA Fees $7,908
HOA Y/N Yes
Originating Board North Carolina Regional MLS
Year Built 2007
Lot Size 1,189 Sqft
Acres 0.03
Property Description
***MOTIVATED SELLERS*** Beautifully decorated & FURNISHED luxury 3BR/3BA condo at The Shores at Spooners Creek, an exclusive/gated condominium complex conveniently located to shopping, restaurants, medical and area beaches. Covered balcony off living room overlooks the private pool, marina and clubhouse. Stunning views of Bogue Sound & ICW. Covered parking & locked storage under building. Granite countertops, tile floors, stainless appliances, trey ceilings. All furnishings will convey. BOAT SLIP A-6 WITH LIFT available for separate purchase.
Location
State NC
County Carteret
Community The Shores At Spooners Creek
Zoning PUD
Direction Hwy 24 to Harbor Dr (at Walmart stoplight), left onto Lands End Rd, enter through the gate; unit A23 is located in ''Aqua'' building on the 2nd floor (right by the elevator).
Location Details Mainland
Rooms
Primary Bedroom Level Primary Living Area
Interior
Interior Features Foyer, 9Ft+ Ceilings, Tray Ceiling(s), Ceiling Fan(s), Furnished, Walk-in Shower, Eat-in Kitchen, Walk-In Closet(s)
Heating Heat Pump
Cooling Central Air
Flooring Carpet, Marble
Fireplaces Type None
Fireplace No
Window Features Thermal Windows,Blinds
Appliance Washer, Vent Hood, Stove/Oven - Electric, Refrigerator, Microwave - Built-In, Dryer, Disposal, Dishwasher
Laundry Inside
Exterior
Parking Features Lighted, On Site, Paved, Shared Driveway
Pool In Ground
Waterfront Description Marina Front,Sound Side,Waterfront Comm
View Marina, Sound View, Water
Roof Type Shingle
Porch Covered
Building
Lot Description See Remarks
Story 1
Entry Level Three Or More
Foundation Block, Other
Sewer Municipal Sewer
Water Municipal Water
New Construction No
Others
Tax ID 6356.20.82.8494a23
Acceptable Financing Cash, Conventional
Listing Terms Cash, Conventional
Special Listing Condition None
Read Less Info
Want to know what your home might be worth? Contact us for a FREE valuation!

Our team is ready to help you sell your home for the highest possible price ASAP

"My job is to find and attract mastery-based agents to the office, protect the culture, and make sure everyone is happy! "
5960 Fairview Rd Ste. 400, Charlotte, NC, 28210, United States






