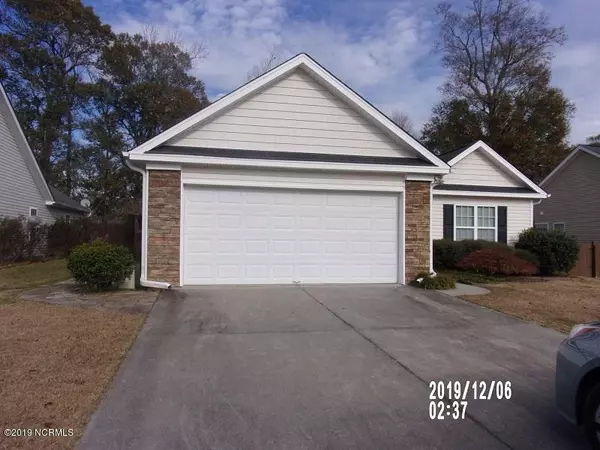$190,000
$189,999
For more information regarding the value of a property, please contact us for a free consultation.
3 Beds
2 Baths
1,650 SqFt
SOLD DATE : 04/23/2020
Key Details
Sold Price $190,000
Property Type Single Family Home
Sub Type Single Family Residence
Listing Status Sold
Purchase Type For Sale
Square Footage 1,650 sqft
Price per Sqft $115
Subdivision Village On Eighteen
MLS Listing ID 100195593
Sold Date 04/23/20
Style Wood Frame
Bedrooms 3
Full Baths 2
HOA Y/N No
Originating Board North Carolina Regional MLS
Year Built 2009
Lot Size 7,405 Sqft
Acres 0.17
Lot Dimensions 60x118
Property Sub-Type Single Family Residence
Property Description
Spacious 3 bedroom home in the sought after Village on Eighteen community. Features include an open living room with vaulted ceiling, formal dining room, hardwood flooring, & a breakfast nook. The large master suite has a vaulted ceiling, walk in closet, dual sinks, a relaxing soaking tub, & a separate shower. There is also an irrigation system and the exterior is low maintenance vinyl siding. Best of all, this home is in an ideal location; convenient to schools, hospital, and shopping.
Location
State NC
County Pender
Community Village On Eighteen
Zoning R-12
Direction I-40 West to Exist 398, Burgaw. Turn left onto Hwy 53, left at light onto Hwy 117, left onto East Wilmington Rd, right on to Club Court, right on Ballybunion. House on the left.
Location Details Mainland
Rooms
Basement None
Primary Bedroom Level Primary Living Area
Interior
Interior Features Master Downstairs, 9Ft+ Ceilings, Ceiling Fan(s), Walk-In Closet(s)
Heating Forced Air, Heat Pump
Cooling Central Air
Flooring Carpet, Laminate, Vinyl, Wood
Fireplaces Type Gas Log
Fireplace Yes
Appliance Washer, Stove/Oven - Electric, Refrigerator, Dryer, Disposal, Dishwasher
Laundry Inside
Exterior
Exterior Feature None
Parking Features Off Street, On Site
Garage Spaces 2.0
View Pond
Roof Type Shingle
Porch Patio
Building
Story 1
Entry Level One
Foundation Slab
Sewer Municipal Sewer
Water Municipal Water
Structure Type None
New Construction No
Others
Tax ID 3229-84-3598-0000
Acceptable Financing Cash, Conventional, FHA, USDA Loan, VA Loan
Listing Terms Cash, Conventional, FHA, USDA Loan, VA Loan
Special Listing Condition None
Read Less Info
Want to know what your home might be worth? Contact us for a FREE valuation!

Our team is ready to help you sell your home for the highest possible price ASAP

"My job is to find and attract mastery-based agents to the office, protect the culture, and make sure everyone is happy! "
5960 Fairview Rd Ste. 400, Charlotte, NC, 28210, United States






