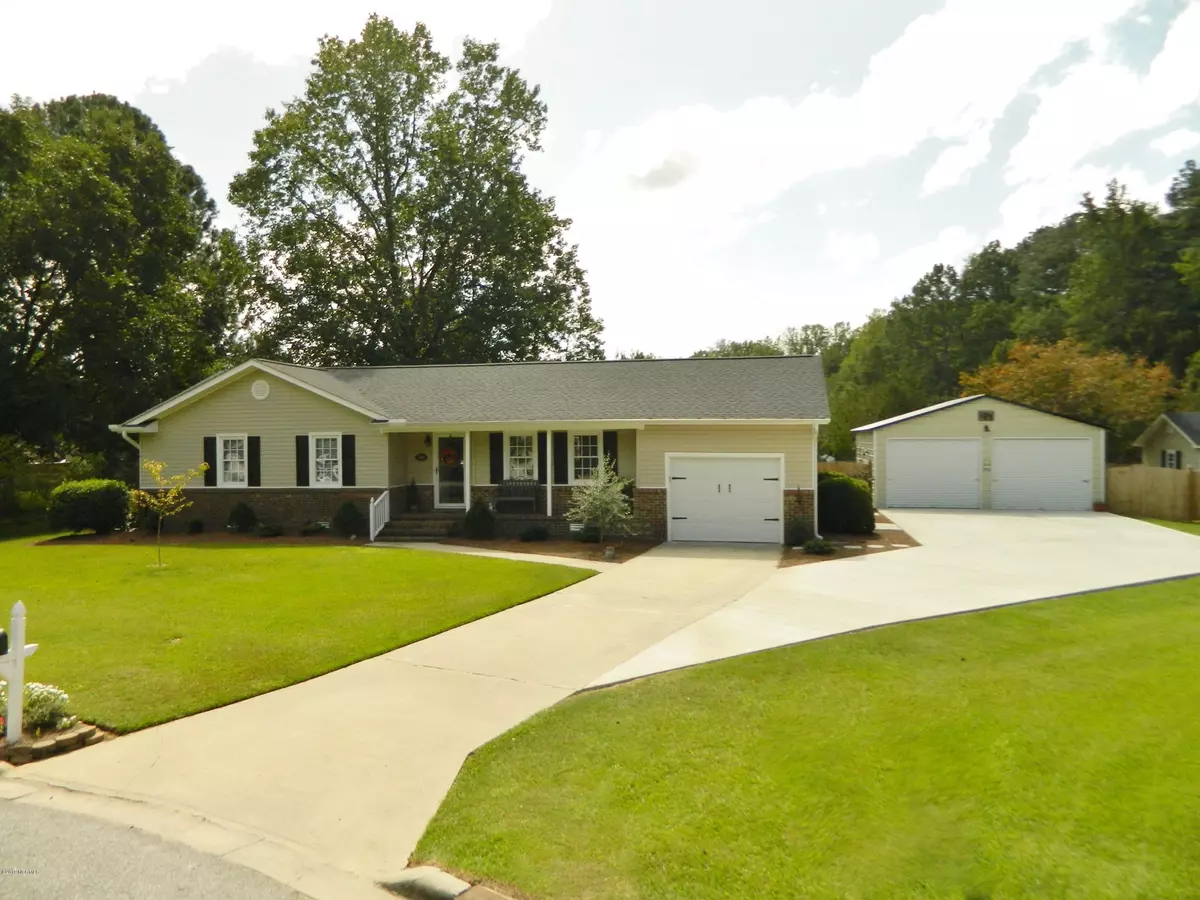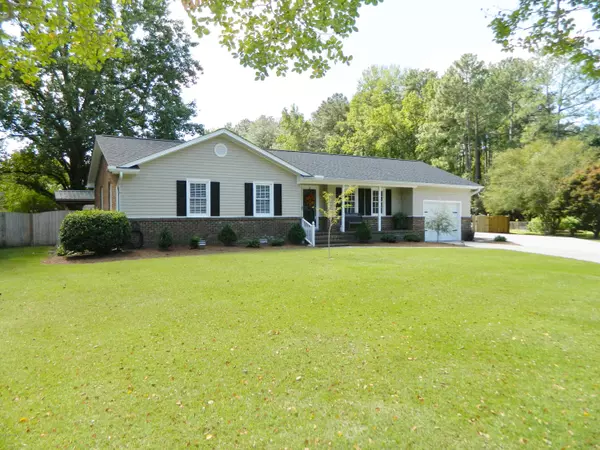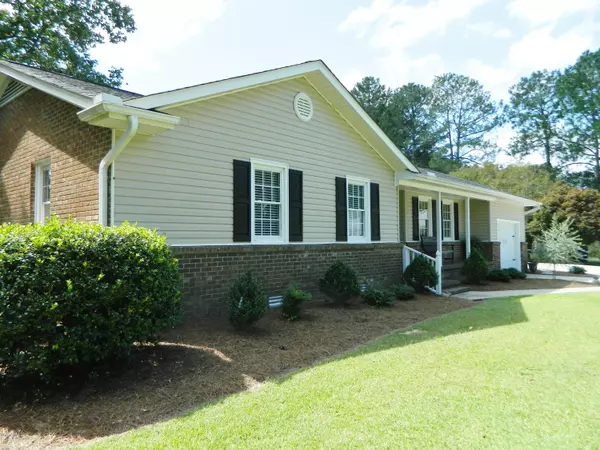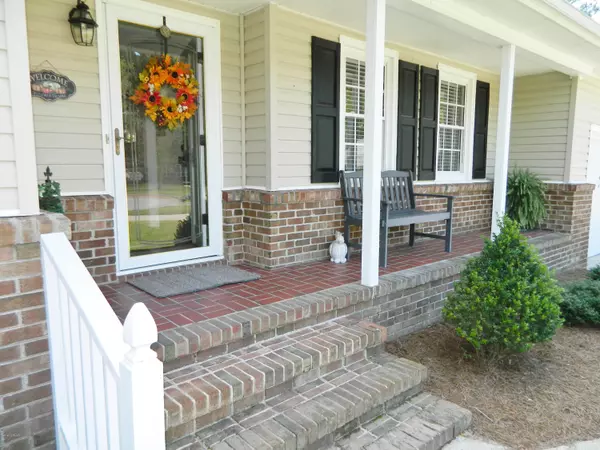$197,000
$184,900
6.5%For more information regarding the value of a property, please contact us for a free consultation.
3 Beds
2 Baths
1,569 SqFt
SOLD DATE : 10/31/2019
Key Details
Sold Price $197,000
Property Type Single Family Home
Sub Type Single Family Residence
Listing Status Sold
Purchase Type For Sale
Square Footage 1,569 sqft
Price per Sqft $125
Subdivision Tuckahoe
MLS Listing ID 100184976
Sold Date 10/31/19
Bedrooms 3
Full Baths 2
HOA Y/N No
Originating Board North Carolina Regional MLS
Year Built 1975
Lot Size 0.510 Acres
Acres 0.51
Lot Dimensions 70x160x218x209
Property Description
Entire back yard is privacy fenced in, cul-de-sac and one of the larger yards in neighborhood. Masonry fireplace in family room. Roomy kitchen with breakfast area, lots of cabinets and granite counter space. Laundry room with cabinet storage is conveniently located off of the garage and back door entrance. Formal dining room, family room, kitchen breakfast area and hallway all have hardwood floors. Tile floors in the baths as well as tile shower in mbth. Detached insulated and wired 25x25 detached double car garage with lots of added concrete for additional parking. A 16x20 wired storage/workshop and a covered 10x10 fire pit area, off back patio. Lots of detail in the pictures and home shows great.
Location
State NC
County Pitt
Community Tuckahoe
Zoning Res
Direction Turn onto 14th St. heading toward Firetower Rd, or onto 14th Street from Firetower. Tuckahoe Subdivision will be on the West side of road. Turn onto Welcome Dr, then a left at stop sign, then a right onto Cheryl Circle.
Location Details Mainland
Rooms
Basement Crawl Space
Primary Bedroom Level Primary Living Area
Interior
Interior Features Solid Surface, Workshop, Master Downstairs, Vaulted Ceiling(s), Pantry, Walk-in Shower, Eat-in Kitchen, Walk-In Closet(s)
Heating Heat Pump
Cooling Central Air
Flooring Carpet, Tile, Wood
Window Features Thermal Windows
Appliance Vent Hood, Stove/Oven - Electric
Exterior
Garage On Site, Paved
Garage Spaces 3.0
Utilities Available Natural Gas Available
Waterfront No
Roof Type Architectural Shingle
Porch Covered, Deck, Patio, Porch
Building
Lot Description Cul-de-Sac Lot
Story 1
Entry Level One
Foundation Block
Sewer Municipal Sewer
Water Municipal Water
New Construction No
Others
Tax ID 28448
Acceptable Financing Cash, Conventional, FHA, VA Loan
Listing Terms Cash, Conventional, FHA, VA Loan
Special Listing Condition None
Read Less Info
Want to know what your home might be worth? Contact us for a FREE valuation!

Our team is ready to help you sell your home for the highest possible price ASAP


"My job is to find and attract mastery-based agents to the office, protect the culture, and make sure everyone is happy! "
5960 Fairview Rd Ste. 400, Charlotte, NC, 28210, United States






