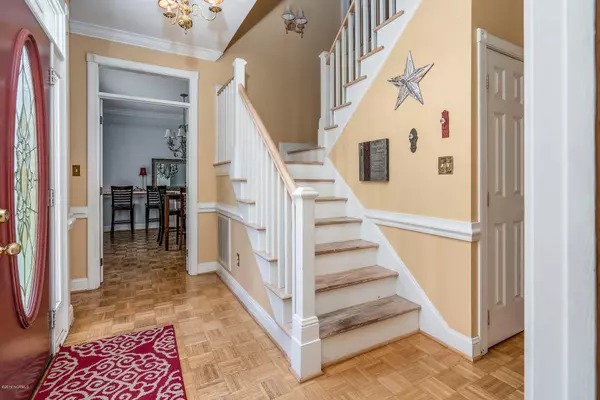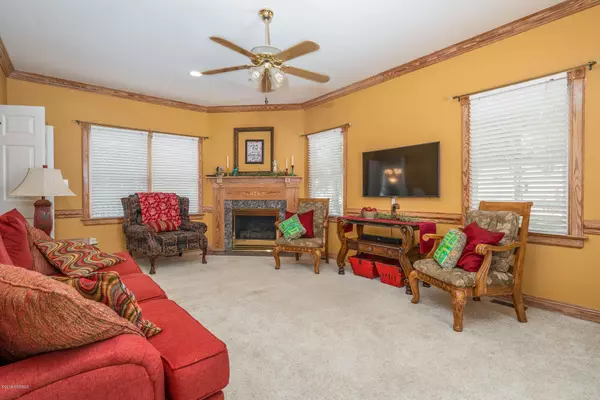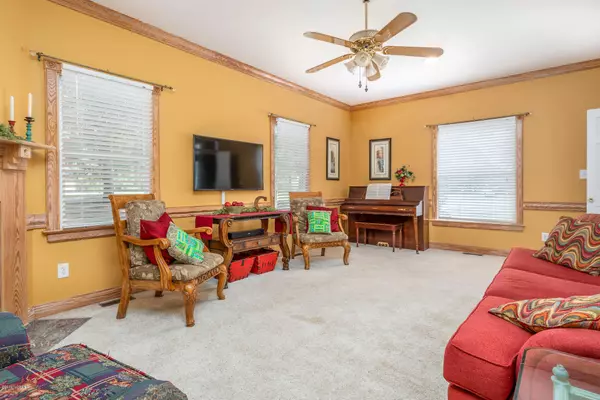$194,500
$193,500
0.5%For more information regarding the value of a property, please contact us for a free consultation.
3 Beds
3 Baths
2,229 SqFt
SOLD DATE : 11/15/2019
Key Details
Sold Price $194,500
Property Type Single Family Home
Sub Type Single Family Residence
Listing Status Sold
Purchase Type For Sale
Square Footage 2,229 sqft
Price per Sqft $87
Subdivision Not In Subdivision
MLS Listing ID 100187027
Sold Date 11/15/19
Style Wood Frame
Bedrooms 3
Full Baths 2
Half Baths 1
HOA Y/N No
Originating Board North Carolina Regional MLS
Year Built 1994
Lot Size 2.030 Acres
Acres 2.03
Lot Dimensions 263 x 300 x 268 x 356
Property Description
Traditional 2-story home on a 2-acre private lot. Great room with gas log fireplace, formal dining room with built-in counter with plug-in access for internet & electric; custom built eat-in kitchen with more cabinets than you will believe, center island with sink, pantry & nice view of the back yard; MSuite up with jetted tub, walk-in shower, separate dual vanities, new tile floor, enormous walk-in closet & private office off bedroom; 2 more guest rooms and another full bath up; walk-up expandable 3rd floor or great storage; raised patio & deck overlook huge back yard; vinyl windows, new HVAC in 2016 & 2017 and a circular driveway! Call today for your private tour! EMD CHECK TO BE MADE PAYABLE TO CLOSING ATTORNEY
Location
State NC
County Wilson
Community Not In Subdivision
Zoning SR4
Direction Nash St. to Lake Wilson Rd., turn right onto Tilghman Rd., home on the right
Location Details Mainland
Rooms
Other Rooms Storage
Basement Crawl Space
Primary Bedroom Level Non Primary Living Area
Interior
Interior Features Foyer, Whirlpool, Central Vacuum, Pantry, Walk-in Shower, Walk-In Closet(s)
Heating Heat Pump
Cooling Central Air
Flooring Carpet, Parquet, Tile, Wood
Fireplaces Type Gas Log
Fireplace Yes
Window Features Thermal Windows
Appliance Stove/Oven - Electric, Microwave - Built-In, Dishwasher
Laundry Laundry Closet
Exterior
Garage Off Street, On Site, Paved
Garage Spaces 2.0
Waterfront No
Roof Type Composition
Porch Deck, Patio
Building
Story 2
Entry Level Two
Sewer Municipal Sewer
Water Municipal Water
New Construction No
Others
Tax ID 3723-08-6950.000
Acceptable Financing Cash, Conventional, FHA, VA Loan
Listing Terms Cash, Conventional, FHA, VA Loan
Special Listing Condition None
Read Less Info
Want to know what your home might be worth? Contact us for a FREE valuation!

Our team is ready to help you sell your home for the highest possible price ASAP


"My job is to find and attract mastery-based agents to the office, protect the culture, and make sure everyone is happy! "
5960 Fairview Rd Ste. 400, Charlotte, NC, 28210, United States






