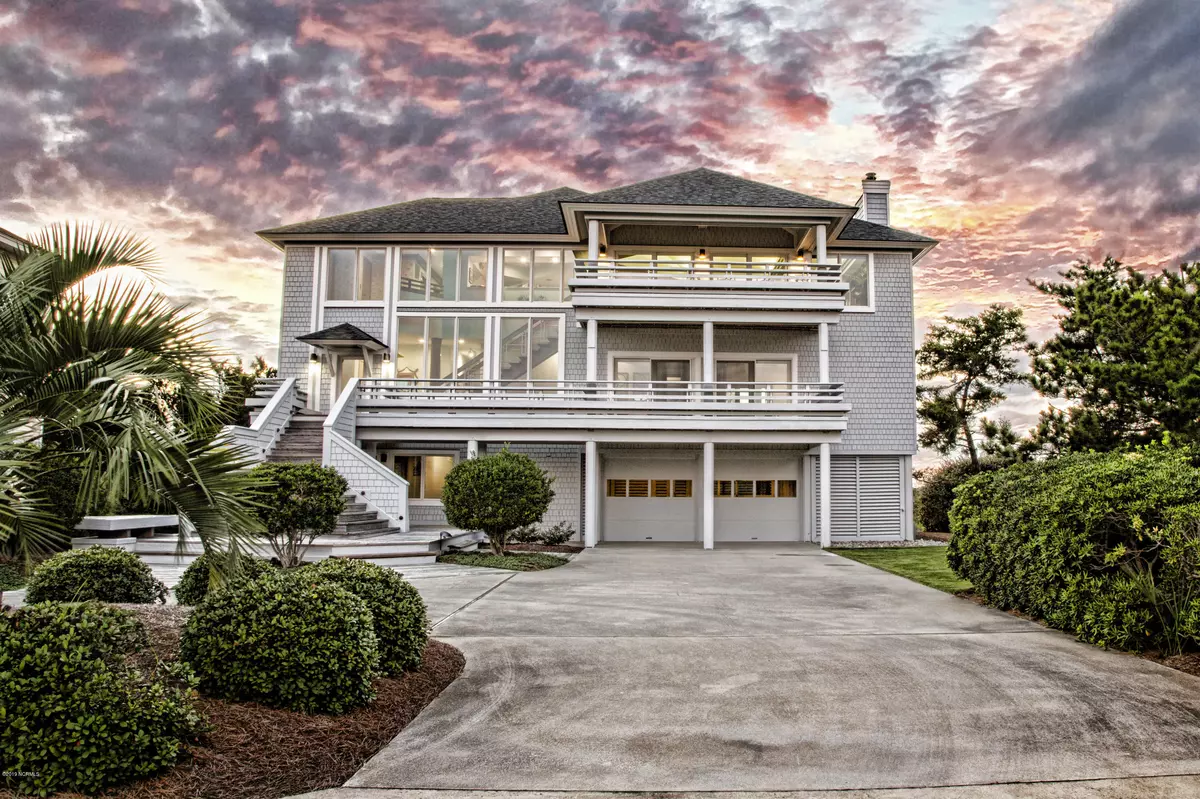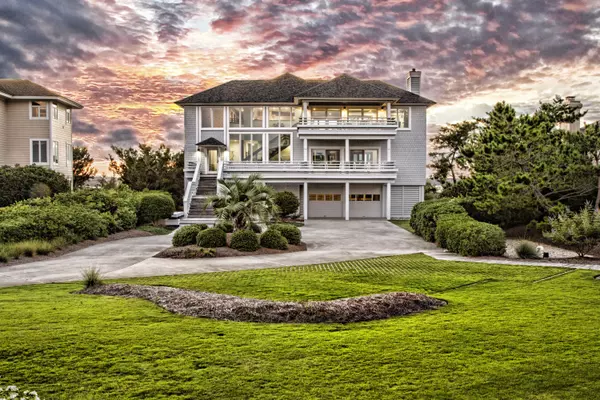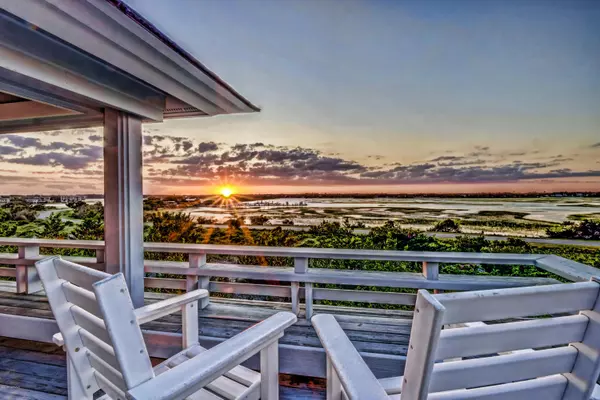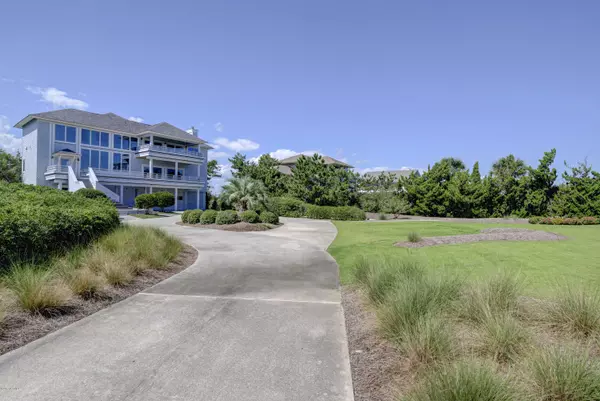$2,670,000
$2,895,000
7.8%For more information regarding the value of a property, please contact us for a free consultation.
4 Beds
4 Baths
4,002 SqFt
SOLD DATE : 03/03/2020
Key Details
Sold Price $2,670,000
Property Type Single Family Home
Sub Type Single Family Residence
Listing Status Sold
Purchase Type For Sale
Square Footage 4,002 sqft
Price per Sqft $667
Subdivision Figure Eight Island
MLS Listing ID 100182723
Sold Date 03/03/20
Style Wood Frame
Bedrooms 4
Full Baths 3
Half Baths 1
HOA Fees $5,175
HOA Y/N Yes
Originating Board North Carolina Regional MLS
Year Built 1988
Annual Tax Amount $8,047
Lot Size 0.962 Acres
Acres 0.96
Lot Dimensions irregular
Property Description
Located on nearly an acre in the center of the area's most sought after beach, Figure 8 Island. The house features a reverse floor plan with stunning views of the ocean and sound. The 4 bedroom, 3 1/2 bath bath design has been updated with a beautiful granite/stainless kitchen with a huge breakfast bar overlooking the expansive living area with vaulted ceiling and dining area, also vaulted. Deep covered porches on the front and back offer the perfect spot to find shade and a salt air breeze. Exquisitely maintained, this piece of paradise has a 2 car garage and driveway parking for an additional 12 cars. Located on a quiet cul-de-sac, the house is a short walk from the ocean by way of a boardwalk and offers easy access to Figure 8 Yacht Club (Charter membership included). This quality built residence features Anderson windows, a new roof, great rental history and comes fully furnished!
Location
State NC
County New Hanover
Community Figure Eight Island
Zoning R-20S
Direction North on Market Street, right on Porters Neck Road, right on Edgewater Club to Figure 8 Island Bridge. Take first right on Beach Road South and first left is Beach Bay Lane. Go to cul de sac.
Location Details Island
Rooms
Other Rooms Shower
Basement None
Primary Bedroom Level Non Primary Living Area
Interior
Interior Features Foyer, Elevator, 9Ft+ Ceilings, Vaulted Ceiling(s), Reverse Floor Plan, Walk-in Shower, Walk-In Closet(s)
Heating Electric, Forced Air, Heat Pump
Cooling Central Air
Flooring Carpet, Tile, Vinyl
Appliance Washer, Refrigerator, Microwave - Built-In, Dryer, Downdraft, Disposal, Dishwasher, Cooktop - Electric
Laundry Inside
Exterior
Exterior Feature Irrigation System
Garage Circular Driveway, Paved
Garage Spaces 2.0
Pool None
Utilities Available Community Water
Waterfront Yes
Waterfront Description ICW View
View Ocean, Sound View
Roof Type Composition
Porch Covered, Deck
Building
Lot Description Cul-de-Sac Lot
Story 2
Entry Level Two
Foundation Other
Sewer Septic On Site
Structure Type Irrigation System
New Construction No
Others
Tax ID R04609-002-022-000
Acceptable Financing Cash, Conventional
Listing Terms Cash, Conventional
Special Listing Condition None
Read Less Info
Want to know what your home might be worth? Contact us for a FREE valuation!

Our team is ready to help you sell your home for the highest possible price ASAP


"My job is to find and attract mastery-based agents to the office, protect the culture, and make sure everyone is happy! "
5960 Fairview Rd Ste. 400, Charlotte, NC, 28210, United States






