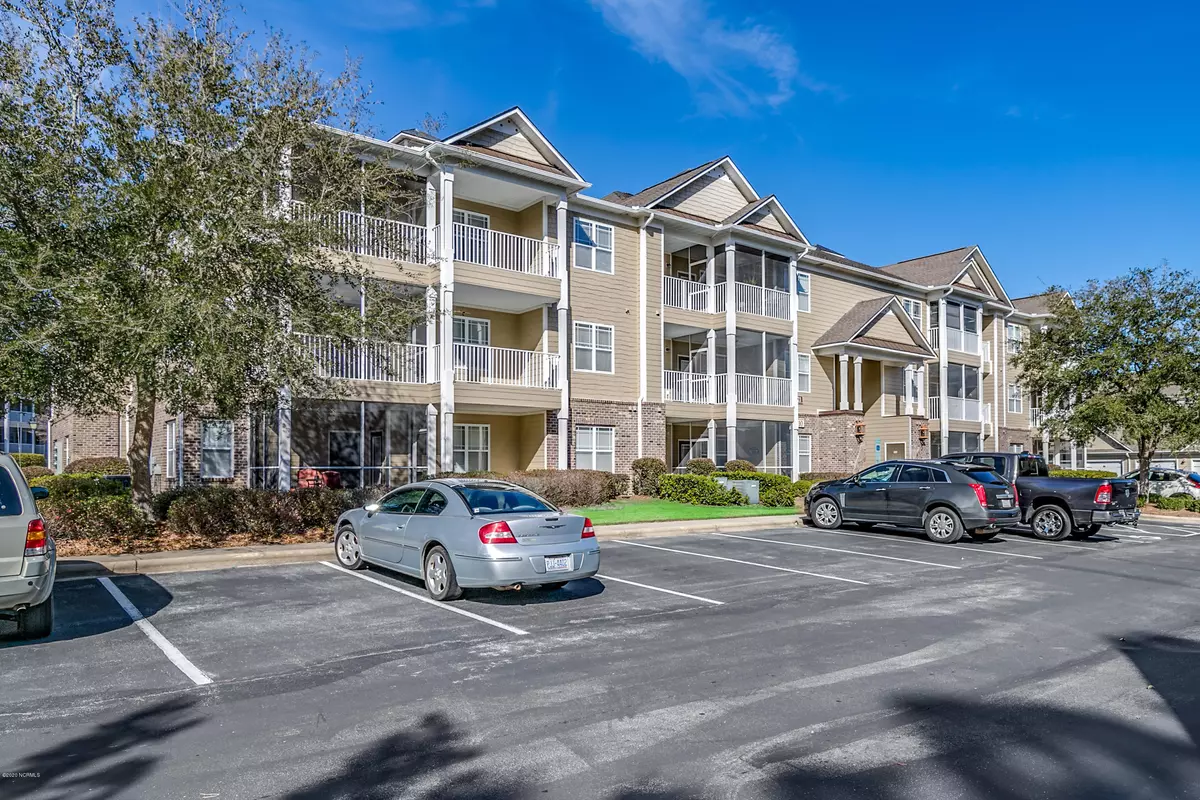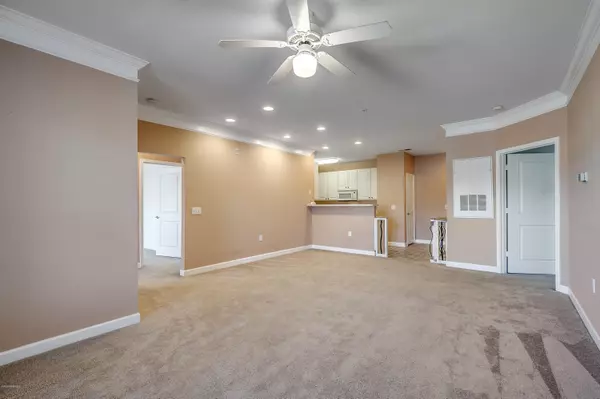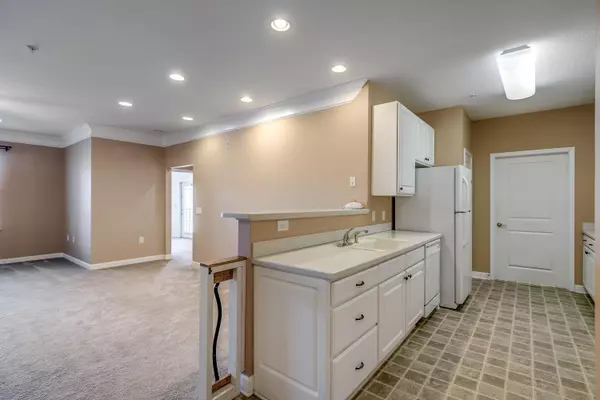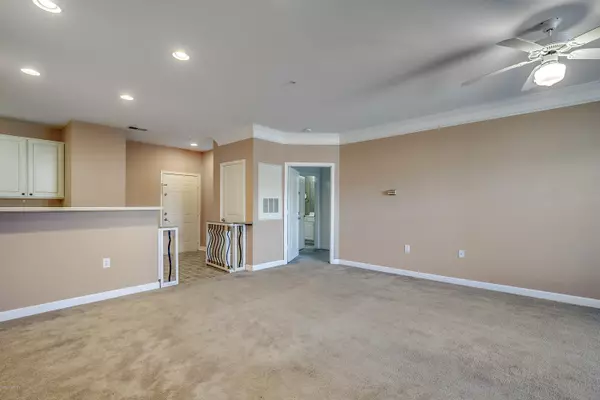$150,000
$155,900
3.8%For more information regarding the value of a property, please contact us for a free consultation.
3 Beds
2 Baths
1,500 SqFt
SOLD DATE : 03/13/2020
Key Details
Sold Price $150,000
Property Type Condo
Sub Type Condominium
Listing Status Sold
Purchase Type For Sale
Square Footage 1,500 sqft
Price per Sqft $100
Subdivision Crow Creek
MLS Listing ID 100198979
Sold Date 03/13/20
Style Wood Frame
Bedrooms 3
Full Baths 2
HOA Fees $3,231
HOA Y/N Yes
Originating Board North Carolina Regional MLS
Year Built 2005
Lot Dimensions 0X0
Property Description
Fantastic three bedroom condo unit in the Woodlands at Crow Creek. The largest of the units with just over 1500 square feet, the
Magnolia floor plan offers a large galley style kitchen, laundry room, and plenty of storage space. All three bedrooms are spacious and
include a walk in closet. Additionally, the unit has an all seasons sun porch and separate balcony. Two large storage spaces are just off
of the screened porch to keep all your beach toys. Second floor location with elevator access makes this unit convenient for everyone.
Crow Creek is a fabulous master planned community with reduced golf rates for owners and an on site restaurant. Woodlands condo
owners have access to a wellness center, indoor and outdoor pool and planned classes and activities. Conveniently located to
Brunswick county beaches and all that North Myrtle Beach has to offer.
Location
State NC
County Brunswick
Community Crow Creek
Zoning MF
Direction Take highway 17 north, Crow Creek on the left, follow to Woodland Way, first building on the right. Building 10
Location Details Mainland
Rooms
Basement None
Primary Bedroom Level Primary Living Area
Interior
Interior Features Foyer, Elevator, Ceiling Fan(s), Eat-in Kitchen, Walk-In Closet(s)
Heating Electric, Heat Pump
Cooling Central Air
Flooring Carpet, Vinyl
Fireplaces Type None
Fireplace No
Window Features Blinds
Appliance Washer, Stove/Oven - Electric, Refrigerator, Microwave - Built-In, Dishwasher
Exterior
Exterior Feature None
Garage Paved
Pool None
Waterfront No
Roof Type Shingle
Porch Porch, Screened
Building
Story 3
Entry Level Two
Foundation Slab
Sewer Municipal Sewer
Water Municipal Water
Structure Type None
New Construction No
Others
Tax ID 225da036
Acceptable Financing Cash, Conventional
Listing Terms Cash, Conventional
Special Listing Condition None
Read Less Info
Want to know what your home might be worth? Contact us for a FREE valuation!

Our team is ready to help you sell your home for the highest possible price ASAP


"My job is to find and attract mastery-based agents to the office, protect the culture, and make sure everyone is happy! "
5960 Fairview Rd Ste. 400, Charlotte, NC, 28210, United States






