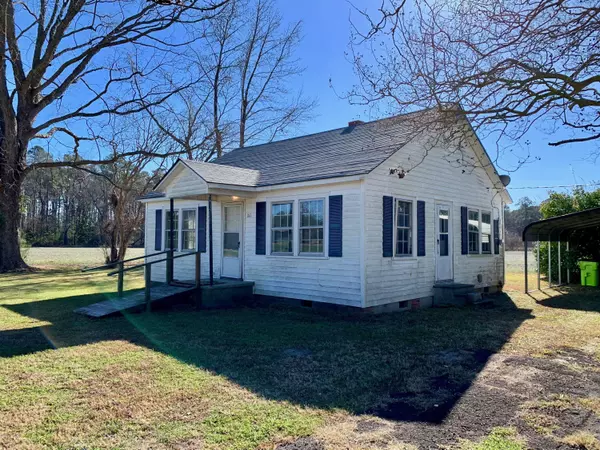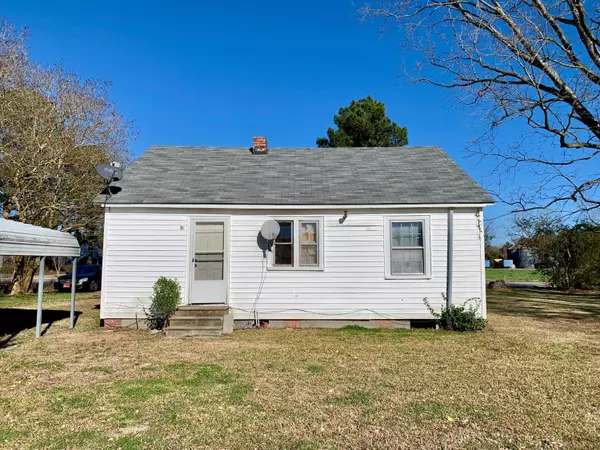$25,000
$25,000
For more information regarding the value of a property, please contact us for a free consultation.
2 Beds
1 Bath
824 SqFt
SOLD DATE : 01/23/2020
Key Details
Sold Price $25,000
Property Type Single Family Home
Sub Type Single Family Residence
Listing Status Sold
Purchase Type For Sale
Square Footage 824 sqft
Price per Sqft $30
Subdivision Not In Subdivision
MLS Listing ID 100199114
Sold Date 01/23/20
Style Wood Frame
Bedrooms 2
Full Baths 1
HOA Y/N No
Originating Board North Carolina Regional MLS
Year Built 1955
Annual Tax Amount $269
Lot Size 0.460 Acres
Acres 0.46
Lot Dimensions 180 x 102 x 180 x 102
Property Description
Your dream country cottage awaits! We're priced right given the love and attention necessary to bring her back to par. Hardwood is the dominant flooring throughout (except for the kitchen and bathroom area which is vinyl) and will be absolutely breathtaking once refinished! The layout is simplistic, sufficient, and satisfying - perhaps these are the cause of its charm. Located in the county and surrounded on three sides with farmland, you're sure to find serenity and a sense of belonging once you've renovated and added the personal touch. This is a fantastic future home for a commuter, whether needing quick assess to Washington, Greenville, Kinston, or New Bern - all of which are 15 to 30 minutes away! Or, perhaps this is the investment property you've been waiting for to begin your residual income plan. You're sure to have no problems renting out what will definitely be a very desirable property. Double carport does NOT convey (if still on premises).
Location
State NC
County Craven
Community Not In Subdivision
Zoning Residential
Direction From New Bern, take US-17 N towards Greenville and Washington. After 10.7 miles turn right onto Aurora Road. Drive .9 miles and then turn left onto Great Swamp Road. After 1.5 miles, turn right onto Hills Neck Road. Drive 1.1 miles and the house is on the right.
Location Details Mainland
Rooms
Basement Crawl Space
Primary Bedroom Level Primary Living Area
Interior
Interior Features Master Downstairs, Ceiling Fan(s), Eat-in Kitchen
Heating Wall Furnace, Propane
Cooling None
Flooring Vinyl, Wood
Fireplaces Type None
Fireplace No
Window Features Storm Window(s)
Appliance Stove/Oven - Gas
Laundry In Kitchen
Exterior
Garage None, Unpaved
Waterfront No
Roof Type Shingle
Porch Porch
Building
Story 1
Entry Level One
Sewer Septic On Site
Water Municipal Water
New Construction No
Others
Tax ID 1-028-131
Acceptable Financing Cash
Listing Terms Cash
Special Listing Condition None
Read Less Info
Want to know what your home might be worth? Contact us for a FREE valuation!

Our team is ready to help you sell your home for the highest possible price ASAP


"My job is to find and attract mastery-based agents to the office, protect the culture, and make sure everyone is happy! "
5960 Fairview Rd Ste. 400, Charlotte, NC, 28210, United States






