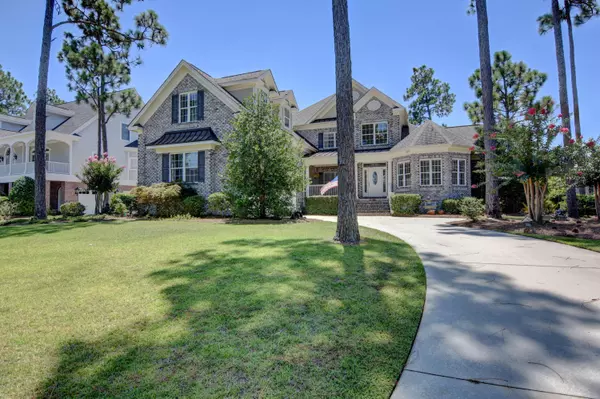$510,800
$520,000
1.8%For more information regarding the value of a property, please contact us for a free consultation.
3 Beds
4 Baths
3,241 SqFt
SOLD DATE : 06/29/2020
Key Details
Sold Price $510,800
Property Type Single Family Home
Sub Type Single Family Residence
Listing Status Sold
Purchase Type For Sale
Square Footage 3,241 sqft
Price per Sqft $157
Subdivision Rivers Edge
MLS Listing ID 100177103
Sold Date 06/29/20
Style Wood Frame
Bedrooms 3
Full Baths 3
Half Baths 1
HOA Fees $1,709
HOA Y/N Yes
Originating Board North Carolina Regional MLS
Year Built 2008
Annual Tax Amount $3,737
Lot Size 0.350 Acres
Acres 0.35
Lot Dimensions 89.94x167.86x89.93x167.50
Property Description
Welcome home!! You won't believe your eyes when you walk into this spacious chef's kitchen with Wolf range, extra large kitchen island, walk in pantry, granite, and nicely built cabinetry! Enjoy Brazilian cherry flooring, 2 story living area, transoms over doors. Screened porch off master and master connects to office. 3 bedrooms/2 baths. Bonus could be used as a 4th bedroom. All Brick!!! Great golf course views of 3rd fairway. River's Edge Golf course is an Arnold Palmer design...hazard gives privacy so no golfers in the back yard. Did we mention the wonderful River's Edge amenities? Take advantage of pool, tennis, walking trails, Holden Beach clubhouse. Coastal Walk Marketplace shopping center is currently under construction on Main Street Shallotte which will bring convenient shopping and dining You will be impressed!
Location
State NC
County Brunswick
Community Rivers Edge
Zoning SH-R-10
Direction Copas Rd to Left Rivers Edge. Follow Arnold Palmer to left on Laurel Valley. Home on Right.
Location Details Mainland
Rooms
Basement Crawl Space
Primary Bedroom Level Non Primary Living Area
Interior
Interior Features Master Downstairs, 9Ft+ Ceilings, Vaulted Ceiling(s), Ceiling Fan(s), Pantry
Heating Heat Pump
Cooling Central Air
Flooring Carpet, Wood
Fireplaces Type Gas Log
Fireplace Yes
Window Features Blinds
Exterior
Exterior Feature Irrigation System, Gas Logs
Parking Features On Site
Garage Spaces 2.0
Roof Type Shingle
Porch Porch
Building
Lot Description On Golf Course
Story 2
Entry Level Two
Sewer Municipal Sewer
Water Municipal Water
Structure Type Irrigation System,Gas Logs
New Construction No
Others
Tax ID 198ie015
Acceptable Financing Cash, Conventional
Listing Terms Cash, Conventional
Special Listing Condition None
Read Less Info
Want to know what your home might be worth? Contact us for a FREE valuation!

Our team is ready to help you sell your home for the highest possible price ASAP


"My job is to find and attract mastery-based agents to the office, protect the culture, and make sure everyone is happy! "
5960 Fairview Rd Ste. 400, Charlotte, NC, 28210, United States






