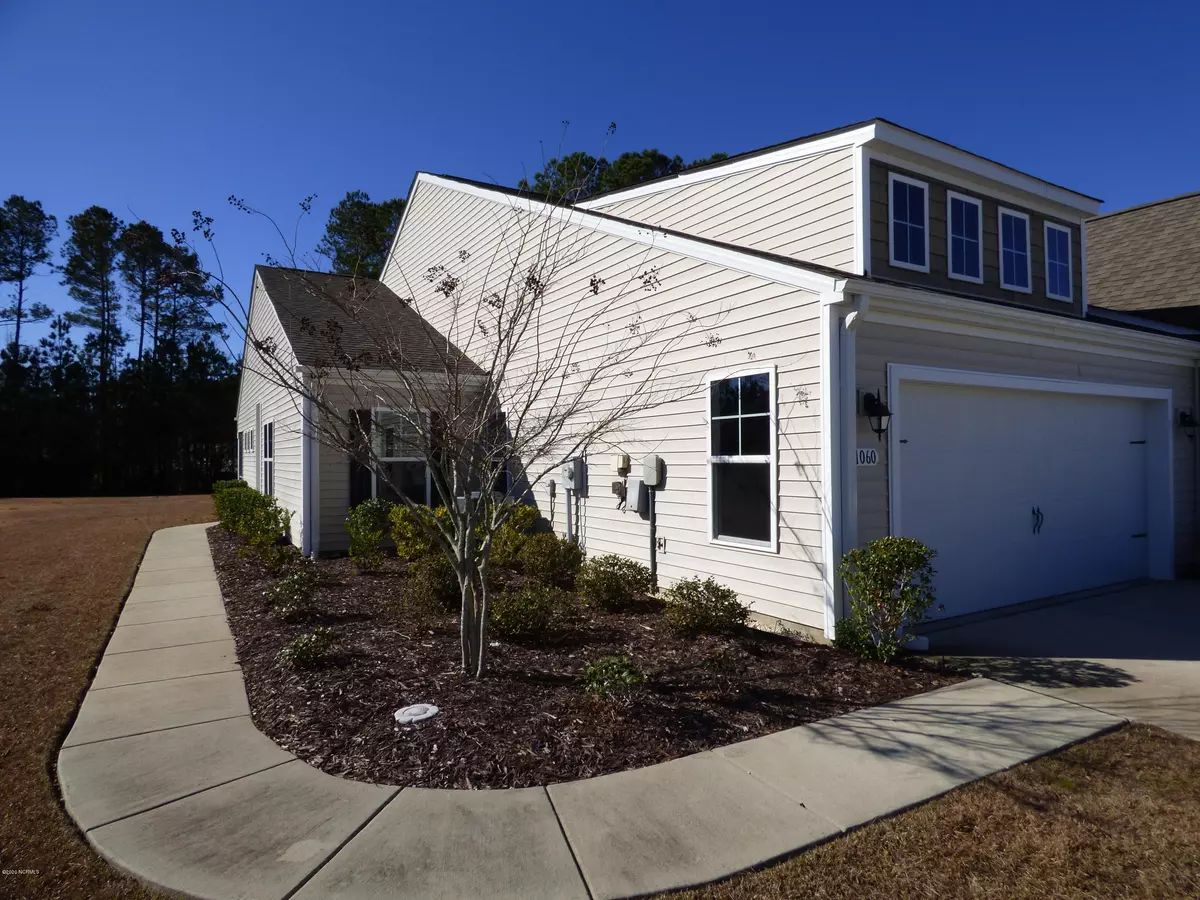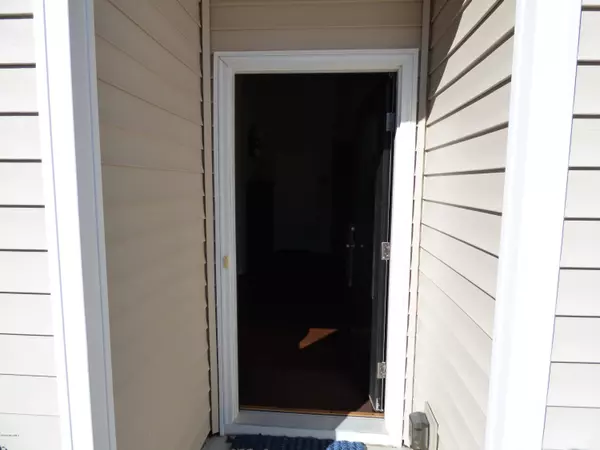$194,000
$194,000
For more information regarding the value of a property, please contact us for a free consultation.
3 Beds
2 Baths
1,524 SqFt
SOLD DATE : 02/28/2020
Key Details
Sold Price $194,000
Property Type Townhouse
Sub Type Townhouse
Listing Status Sold
Purchase Type For Sale
Square Footage 1,524 sqft
Price per Sqft $127
Subdivision Calabash Lakes
MLS Listing ID 100199800
Sold Date 02/28/20
Style Wood Frame
Bedrooms 3
Full Baths 2
HOA Fees $3,128
HOA Y/N Yes
Originating Board North Carolina Regional MLS
Year Built 2015
Annual Tax Amount $905
Lot Size 8,621 Sqft
Acres 0.2
Lot Dimensions 59X155X49X152
Property Description
Welcome home to the active Community of Calabash Lakes, one of the most popular communities in the Calabash/Carolina Shores area. This beautiful open floor plan, one story townhome features three bedrooms, two full baths, and a two-car garage. Located on a serene lot with an oversized back yard, it is in pristine condition as it was used very little as a second home. Great upgrades such as tile backsplash, lighting, granite countertops, screened in porch! A great neighborhood with many community activities, clubhouse with fitness room, library area, party room. Swim from May to November in the largest community pool in Brunswick County, play tennis/pickle ball with your neighbors and friends and enjoy lots of community activities. This home is just a quick drive to Sunset Beach, noted by National Geographic as one of the most beautiful beaches in the world, 30 minutes to the action of Myrtle Beach and 50 minutes to Wilmington, NC. Join us on the beautiful Southern Carolina Coast. Vacation where you live!
Location
State NC
County Brunswick
Community Calabash Lakes
Zoning Residential
Direction Thomasboro Road to entrance to Calabash Lakes. Take left on Chadsey Lake Drive (just past clubhouse) and 1060 will be on the right after the curve.
Location Details Mainland
Rooms
Basement None
Primary Bedroom Level Primary Living Area
Interior
Interior Features Solid Surface, Master Downstairs, 9Ft+ Ceilings, Vaulted Ceiling(s), Ceiling Fan(s), Pantry, Walk-in Shower, Walk-In Closet(s)
Heating Heat Pump
Cooling Central Air
Flooring Carpet, Laminate
Fireplaces Type None
Fireplace No
Appliance Stove/Oven - Electric, Refrigerator, Microwave - Built-In, Ice Maker, Disposal, Dishwasher
Laundry Inside
Exterior
Exterior Feature Irrigation System
Garage Off Street, On Site
Garage Spaces 2.0
Roof Type Shingle
Accessibility None
Porch Covered, Patio, Screened
Building
Story 1
Entry Level One
Foundation Slab
Sewer Municipal Sewer
Water Municipal Water
Structure Type Irrigation System
New Construction No
Others
Tax ID 240dd022
Acceptable Financing Cash, Conventional, FHA, USDA Loan, VA Loan
Listing Terms Cash, Conventional, FHA, USDA Loan, VA Loan
Special Listing Condition None
Read Less Info
Want to know what your home might be worth? Contact us for a FREE valuation!

Our team is ready to help you sell your home for the highest possible price ASAP


"My job is to find and attract mastery-based agents to the office, protect the culture, and make sure everyone is happy! "
5960 Fairview Rd Ste. 400, Charlotte, NC, 28210, United States






