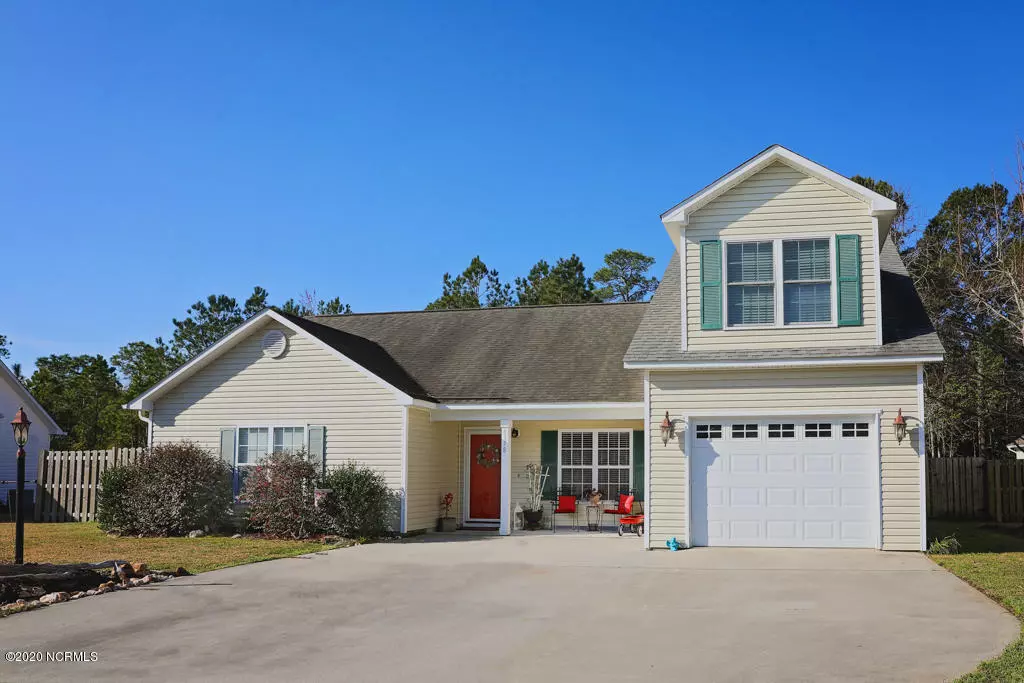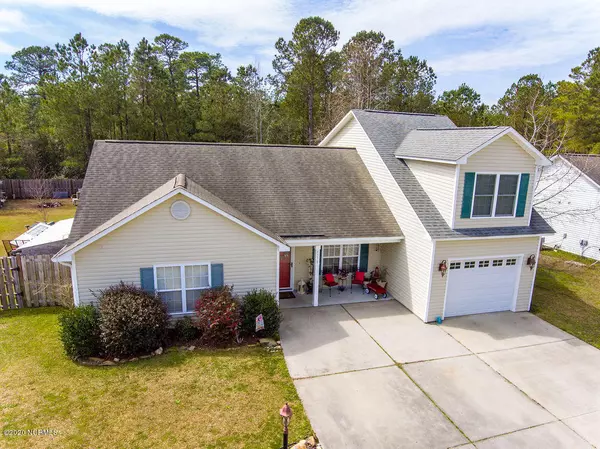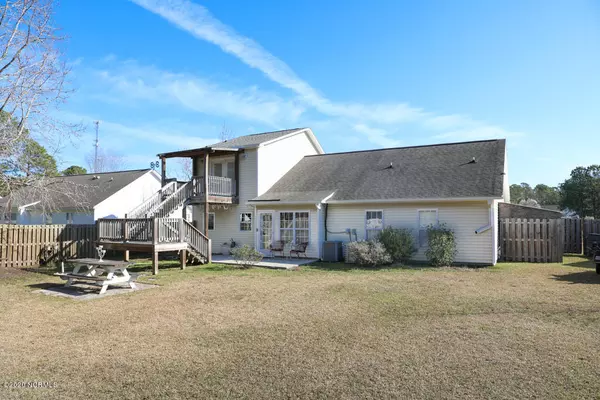$203,900
$199,900
2.0%For more information regarding the value of a property, please contact us for a free consultation.
4 Beds
3 Baths
1,851 SqFt
SOLD DATE : 04/24/2020
Key Details
Sold Price $203,900
Property Type Single Family Home
Sub Type Single Family Residence
Listing Status Sold
Purchase Type For Sale
Square Footage 1,851 sqft
Price per Sqft $110
Subdivision Owendon Plantation
MLS Listing ID 100209819
Sold Date 04/24/20
Style Wood Frame
Bedrooms 4
Full Baths 3
HOA Fees $275
HOA Y/N Yes
Originating Board North Carolina Regional MLS
Year Built 2004
Lot Size 1.000 Acres
Acres 1.0
Lot Dimensions 74'x141'x95'x146'
Property Description
You don't want to miss out on this custom built home in the sought out community of Owendon Plantation. Talk about an amazing investment!This home also offers a second level living space with its own entrance and exit for anyone looking for a rental property attached OR a perfect mother in law suite adding a ton of value. This is also one of the biggest fenced in home sites in the community. There is a detached workshop-storage room that would also make a great playhouse. Home has family room, dining room + kitchen combination. Owendon Plantation has a nice community clubhouse and pool. Ocean Isle Beach is ONLY 15 minutes from your front door. Enjoy fresh seafood, fishing and golf year around. Grocery store, drug store, Walmart, Office Depot, Lowes Home Improvement, banks, restaurants, Retail shopping ALL conveniently located within just minutes in the charming riverfront coastal town of Shallotte 3 miles away. Novant's new Hospital & doctors offices 15 minutes away from your front door. Great price, Great Location, just waiting for you to call this one your home. Low property tax and only 275.00 year in Owendon POA dues. Located on quiet street overlooking a gorgeous pond with fountain.
Location
State NC
County Brunswick
Community Owendon Plantation
Zoning SH-R-10
Direction From Ocean HWY, head southeast on US-17 BUS N/Main St. toward Washington Rd Sw. Turn right onto S Willis Dr., turn right onto Village Rd SW, slight left onto NC-179 N then slight left onto Village Poi
Location Details Mainland
Rooms
Primary Bedroom Level Primary Living Area
Interior
Heating Heat Pump
Cooling Central Air
Fireplaces Type None
Fireplace No
Exterior
Exterior Feature None
Parking Features Paved
Garage Spaces 1.0
View Pond
Roof Type Shingle
Porch Covered, Deck
Building
Story 1
Entry Level One and One Half
Foundation Slab
Sewer Municipal Sewer
Water Municipal Water
Structure Type None
New Construction No
Others
Tax ID 213fe032
Acceptable Financing Cash, Conventional, FHA, VA Loan
Listing Terms Cash, Conventional, FHA, VA Loan
Special Listing Condition None
Read Less Info
Want to know what your home might be worth? Contact us for a FREE valuation!

Our team is ready to help you sell your home for the highest possible price ASAP


"My job is to find and attract mastery-based agents to the office, protect the culture, and make sure everyone is happy! "
5960 Fairview Rd Ste. 400, Charlotte, NC, 28210, United States






