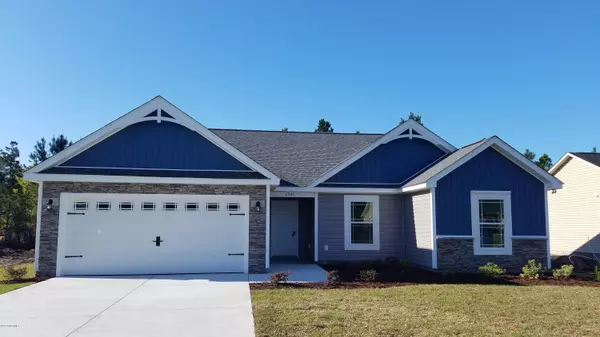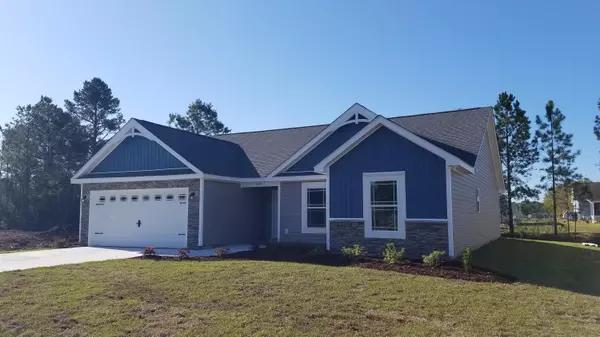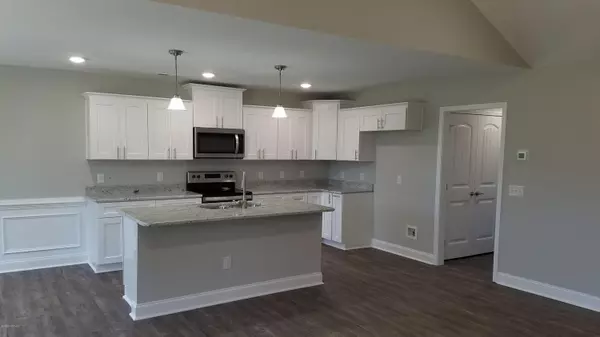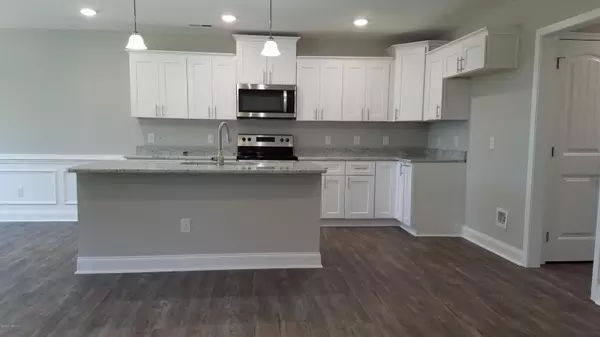$197,000
$194,000
1.5%For more information regarding the value of a property, please contact us for a free consultation.
3 Beds
2 Baths
1,635 SqFt
SOLD DATE : 06/29/2020
Key Details
Sold Price $197,000
Property Type Single Family Home
Sub Type Single Family Residence
Listing Status Sold
Purchase Type For Sale
Square Footage 1,635 sqft
Price per Sqft $120
Subdivision Green Bay Village
MLS Listing ID 100198205
Sold Date 06/29/20
Style Wood Frame
Bedrooms 3
Full Baths 2
HOA Y/N No
Originating Board North Carolina Regional MLS
Year Built 2020
Lot Size 10,049 Sqft
Acres 0.23
Lot Dimensions 80X126
Property Description
New construction home located in Shallotte NC. This is a newly designed 3 bedroom 2 bath custom designed home with a covered front and rear porchs and stone accents on the front of the home. Open floor plan features granite counter tops in the kitchen and all wood cabinets. Kitchen has a stainless&black range, microwave,and dishwasher.Master suite features a huge walk in closet, double sinks, shower and soaking tub. Foyer , great room , dining ,bedrooms ,laundry and kitchen will have luxury plank flooring and baths will be tile.Close to area shopping, restaurants, and medical facilities.
Location
State NC
County Brunswick
Community Green Bay Village
Zoning SH-R-10
Direction Hwy 17 south turn onto Frontage Rd till it turns into Forest St then right on Hardsmith and the home will be on the right.
Location Details Mainland
Rooms
Primary Bedroom Level Primary Living Area
Interior
Interior Features Vaulted Ceiling(s), Ceiling Fan(s), Pantry, Walk-in Shower, Walk-In Closet(s)
Heating Heat Pump
Cooling Central Air
Flooring LVT/LVP, Carpet, Tile
Fireplaces Type None
Fireplace No
Appliance Stove/Oven - Electric, Microwave - Built-In, Disposal, Dishwasher
Laundry Inside
Exterior
Exterior Feature None
Parking Features Paved
Garage Spaces 2.0
Pool None
Roof Type Architectural Shingle
Porch Covered, Porch
Building
Lot Description Open Lot
Story 1
Entry Level One
Foundation Slab
Sewer Municipal Sewer
Water Municipal Water
Structure Type None
New Construction Yes
Others
Tax ID 182aa050
Acceptable Financing Cash, Conventional, FHA, USDA Loan, VA Loan
Listing Terms Cash, Conventional, FHA, USDA Loan, VA Loan
Special Listing Condition None
Read Less Info
Want to know what your home might be worth? Contact us for a FREE valuation!

Our team is ready to help you sell your home for the highest possible price ASAP


"My job is to find and attract mastery-based agents to the office, protect the culture, and make sure everyone is happy! "
5960 Fairview Rd Ste. 400, Charlotte, NC, 28210, United States






