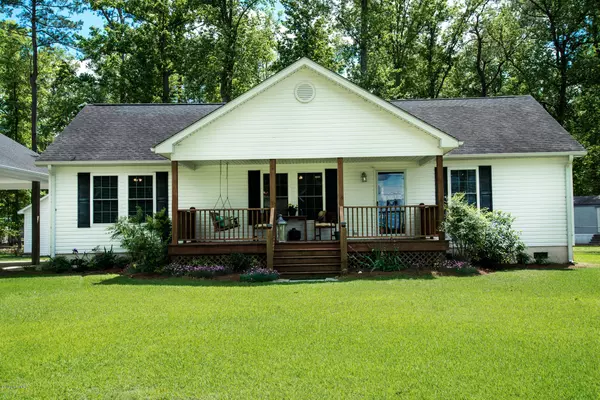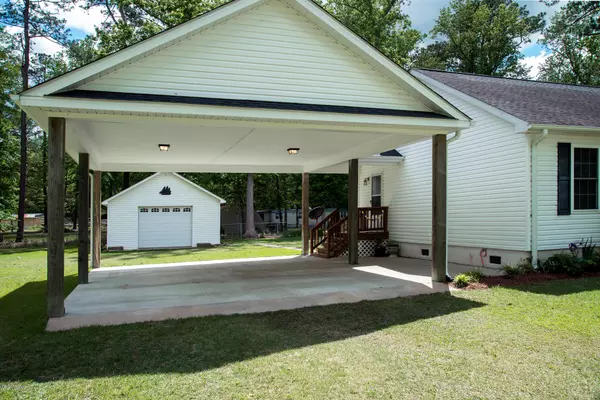$195,000
$200,000
2.5%For more information regarding the value of a property, please contact us for a free consultation.
3 Beds
2 Baths
1,456 SqFt
SOLD DATE : 02/11/2021
Key Details
Sold Price $195,000
Property Type Single Family Home
Sub Type Single Family Residence
Listing Status Sold
Purchase Type For Sale
Square Footage 1,456 sqft
Price per Sqft $133
Subdivision Crystal Beach
MLS Listing ID 100215696
Sold Date 02/11/21
Style Wood Frame
Bedrooms 3
Full Baths 2
HOA Fees $67
HOA Y/N Yes
Originating Board North Carolina Regional MLS
Year Built 2005
Lot Size 0.600 Acres
Acres 0.6
Lot Dimensions 145 x 155x 192 x 154
Property Description
This is THE ONE you've been waiting for! Well maintained, waterview home. Situated on 3 lots - this home offers plenty of room to spread out, play, relax, or entertain - just a few seconds from the boat ramp and sandy beach. Crystal Beach offers 2 community boat ramps, picnic area, and play ground area as well as a sandy beach. This 3 bedroom 2 bath home is the perfect river house or primary residence. The large open floor plan is ideal. Master suite has a walk in shower as well as a soaking tub. Two additional bedrooms and full bath. Large carport can accommodate 2 full sized vehicles. Deep rocking chair front porch has views of the beautiful Pamlico River. Wired detached garage is a nice addition and is a great location to store water sports equipment or fishing tackle. Just a few minutes by boat from Chocowinity, Washington, Bath, Belhaven, and Aurora. Pamlico river is known for great fishing and is ideal for water sports. Don't miss this opportunity. Schedule your showing today!
Location
State NC
County Beaufort
Community Crystal Beach
Zoning Residential
Direction Hwy 33 to Core Point Road. Left to Crystal Beach. Right on Sycamore Lane. Right on Spruce Lane. Left on Driftwood Drive. Home will be on the left
Location Details Mainland
Rooms
Other Rooms Storage, Workshop
Basement Crawl Space
Primary Bedroom Level Primary Living Area
Interior
Interior Features Workshop, Master Downstairs, Ceiling Fan(s), Walk-in Shower, Walk-In Closet(s)
Heating Heat Pump
Cooling Central Air
Flooring Carpet, Vinyl
Fireplaces Type None
Fireplace No
Window Features Thermal Windows,Blinds
Appliance Vent Hood, Stove/Oven - Electric, Refrigerator, Dishwasher
Laundry Inside
Exterior
Parking Features Carport, On Site
Garage Spaces 1.0
Carport Spaces 2
Waterfront Description Second Row,Water Access Comm
View River, Water
Roof Type Shingle
Porch Covered, Porch
Building
Story 1
Entry Level One
Sewer Septic On Site
Water Municipal Water
New Construction No
Others
Tax ID 45613
Acceptable Financing Cash, Conventional, FHA, USDA Loan, VA Loan
Listing Terms Cash, Conventional, FHA, USDA Loan, VA Loan
Special Listing Condition None
Read Less Info
Want to know what your home might be worth? Contact us for a FREE valuation!

Our team is ready to help you sell your home for the highest possible price ASAP

"My job is to find and attract mastery-based agents to the office, protect the culture, and make sure everyone is happy! "
5960 Fairview Rd Ste. 400, Charlotte, NC, 28210, United States






