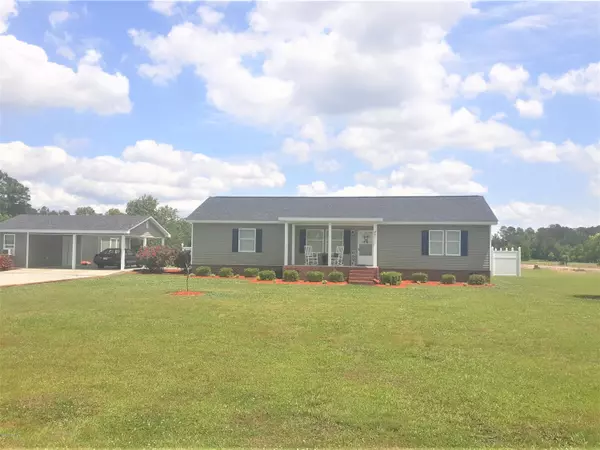$143,500
$147,500
2.7%For more information regarding the value of a property, please contact us for a free consultation.
2 Beds
2 Baths
1,512 SqFt
SOLD DATE : 09/11/2020
Key Details
Sold Price $143,500
Property Type Manufactured Home
Sub Type Manufactured Home
Listing Status Sold
Purchase Type For Sale
Square Footage 1,512 sqft
Price per Sqft $94
Subdivision Bethel Meadows
MLS Listing ID 100216736
Sold Date 09/11/20
Style Wood Frame
Bedrooms 2
Full Baths 2
HOA Y/N No
Originating Board North Carolina Regional MLS
Year Built 2014
Annual Tax Amount $524
Lot Size 0.904 Acres
Acres 0.9
Lot Dimensions 234X204X204X209
Property Description
Welcome Home! 1500 Plus Heated Square Feet of 2 Bedroom 2 Bath pice of heaven! Updated and immaculately maintained custom built home located on just under 1 acre of land. Lots of closet space, 3 walk in closets. Spacious open layout. Home has been recently updated with new carpet, new cabinets, granite counter tops and new roof. Custom plantation shutters throughout the home giving just the right touch of elegance! Large master bedroom suite and spacious master bath! Nice storage bldg for the extras and a man cave attached to open carport that is fully insulated. Simply beautiful! Move in ready with lots up upgrades. Low taxes and insurance. Bethel Meadows is an outstanding community and highly desired. Plenty of room for extra storage with outside bldg. / shed. Great for snowbirds, newlyweds, someone starting over or looking to down size. Minutes to N. Myrtle Beach, SC and Whiteville. Out of the rat race but close to everything. Waccamaw River is nearby for the fresh water fisherman and lots of hunting land for the sportsman of the family. This one will not last long. Call today to schedule your private tour!
Location
State NC
County Columbus
Community Bethel Meadows
Zoning Residential
Direction From Tabor City Take 904 toward Shallotte, turn Left at first fork outside Tab or to Will inman ROad turn right to MM Ray Rd Subdivision will be on the right home is first on left
Location Details Mainland
Rooms
Other Rooms Workshop
Basement Crawl Space, None
Primary Bedroom Level Primary Living Area
Interior
Interior Features Workshop, Master Downstairs, 9Ft+ Ceilings, Ceiling Fan(s), Pantry, Eat-in Kitchen, Walk-In Closet(s)
Heating Heat Pump
Cooling Central Air
Flooring Vinyl
Fireplaces Type None
Fireplace No
Window Features Thermal Windows,Blinds
Appliance Vent Hood, Refrigerator, Dishwasher
Laundry Hookup - Dryer, Washer Hookup, Inside
Exterior
Garage Off Street, Paved
Carport Spaces 1
Waterfront No
Waterfront Description None
Roof Type Shingle
Accessibility None
Porch Covered, Deck, Porch
Building
Lot Description Corner Lot
Story 1
Entry Level One
Foundation Brick/Mortar
Sewer Septic On Site
Water Well
New Construction No
Others
Tax ID 0096296
Acceptable Financing Cash, Conventional, FHA, USDA Loan, VA Loan
Listing Terms Cash, Conventional, FHA, USDA Loan, VA Loan
Special Listing Condition None
Read Less Info
Want to know what your home might be worth? Contact us for a FREE valuation!

Our team is ready to help you sell your home for the highest possible price ASAP


"My job is to find and attract mastery-based agents to the office, protect the culture, and make sure everyone is happy! "
5960 Fairview Rd Ste. 400, Charlotte, NC, 28210, United States






