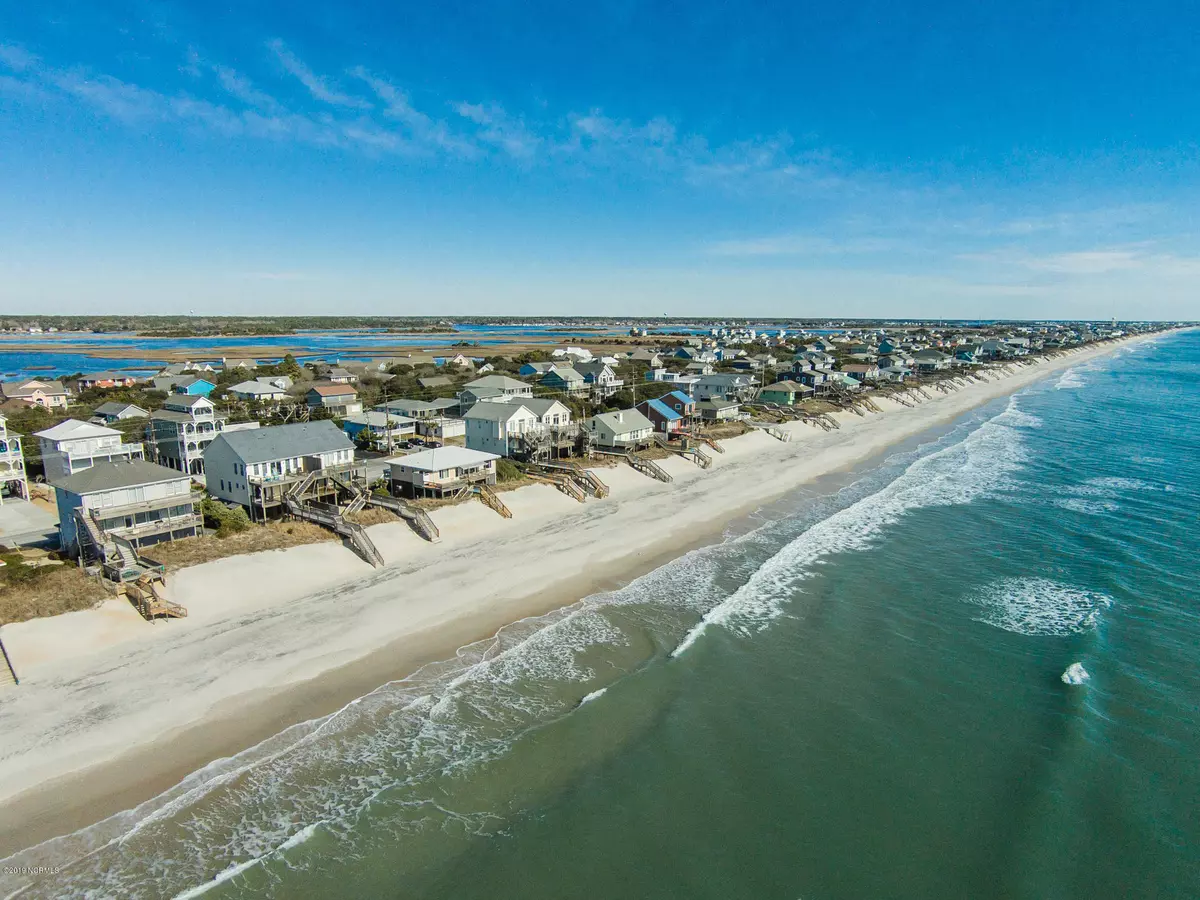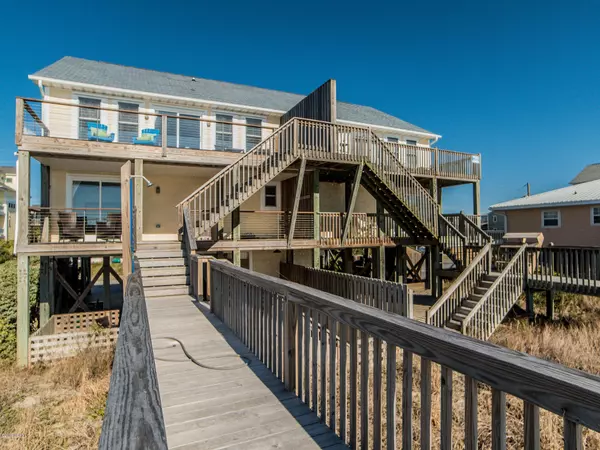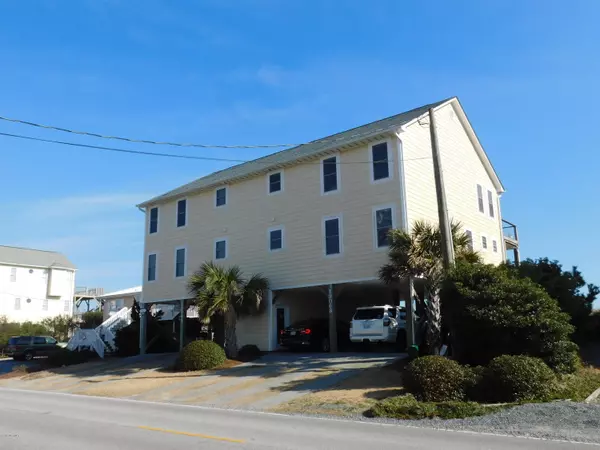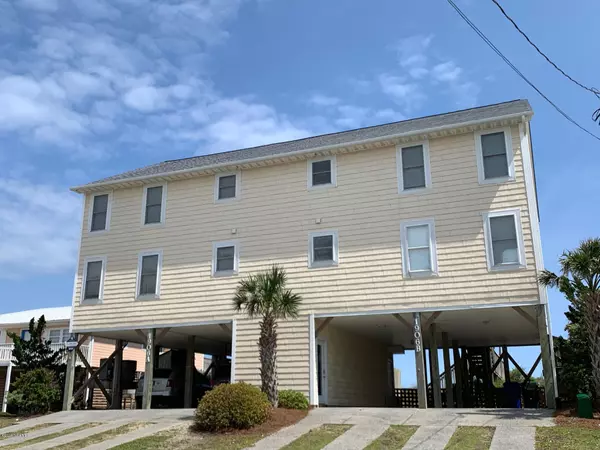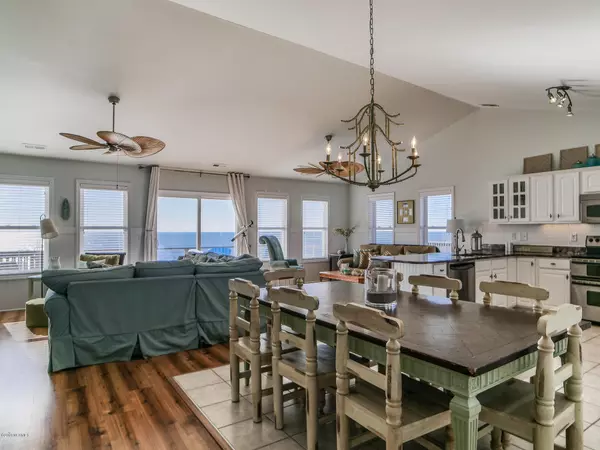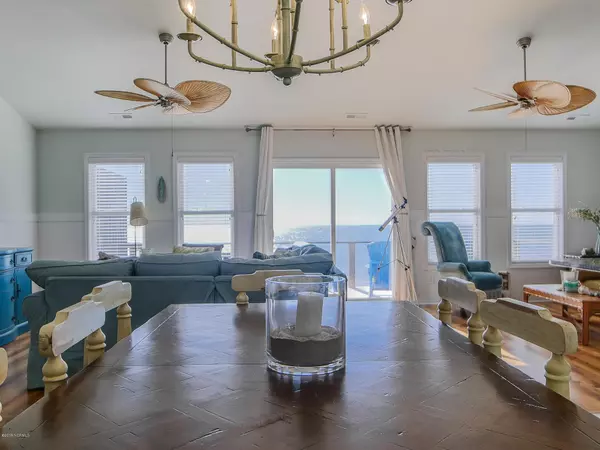$638,000
$639,000
0.2%For more information regarding the value of a property, please contact us for a free consultation.
4 Beds
3 Baths
1,946 SqFt
SOLD DATE : 05/22/2020
Key Details
Sold Price $638,000
Property Type Townhouse
Sub Type Townhouse
Listing Status Sold
Purchase Type For Sale
Square Footage 1,946 sqft
Price per Sqft $327
Subdivision Not In Subdivision
MLS Listing ID 100164663
Sold Date 05/22/20
Style Wood Frame
Bedrooms 4
Full Baths 3
HOA Y/N No
Originating Board North Carolina Regional MLS
Year Built 2004
Lot Size 6,534 Sqft
Acres 0.15
Lot Dimensions irregular
Property Sub-Type Townhouse
Property Description
Ocean front beach home sold fully, professional decorated. This 4 bed beauty is easily rented out and income producing! The reverse plan allows living space to capture the sparkling Atlantic and gorgeous sunrises on popular Topsail Island. Home has new roof and two new HVAC units! Upscale finishes from remodel include updated kitchen with granite and stainless (new dishwasher), tile back splash, lovely hardwood pine floors through the living and second floor, wainscoting new lighting, updated bathrooms, etc. etc. Master suite opens to the deck! The sky bridge over to the island is completed and makes this an easy ride from I-40 from Raleigh, Charlotte and all parts west of the ocean! Details are everywhere in this home. Call for a showing today! Come and enjoy it for years!
Location
State NC
County Pender
Community Not In Subdivision
Zoning R-5
Direction Cross new sky bridge, go Right (head SOUTH) at first round a bout exit and home is two miles on left on ocean front. Yellow with Palm Trees!
Location Details Island
Rooms
Primary Bedroom Level Non Primary Living Area
Interior
Interior Features Solid Surface, Vaulted Ceiling(s), Ceiling Fan(s), Furnished, Reverse Floor Plan
Heating Electric
Cooling Central Air
Flooring Carpet, Tile, Wood
Fireplaces Type None
Fireplace No
Appliance Washer, Refrigerator, Microwave - Built-In, Dryer, Dishwasher, Cooktop - Electric
Exterior
Exterior Feature Outdoor Shower
Parking Features Off Street, Paved, Tandem
Carport Spaces 4
Roof Type Shingle
Porch Covered, Deck
Building
Story 3
Entry Level Three Or More
Foundation Other
Sewer Municipal Sewer
Water Municipal Water
Structure Type Outdoor Shower
New Construction No
Others
Tax ID 42249179520000
Acceptable Financing Cash, Conventional
Listing Terms Cash, Conventional
Special Listing Condition None
Read Less Info
Want to know what your home might be worth? Contact us for a FREE valuation!

Our team is ready to help you sell your home for the highest possible price ASAP

"My job is to find and attract mastery-based agents to the office, protect the culture, and make sure everyone is happy! "
5960 Fairview Rd Ste. 400, Charlotte, NC, 28210, United States

