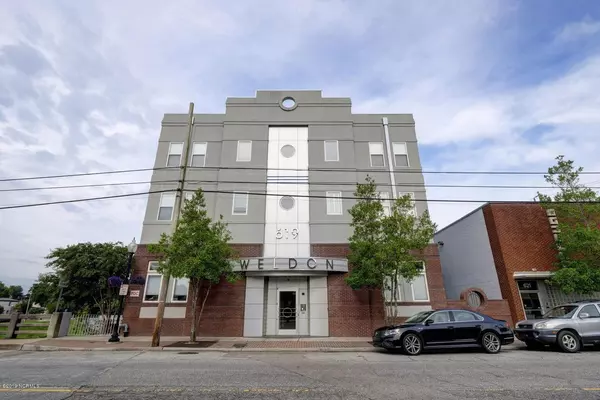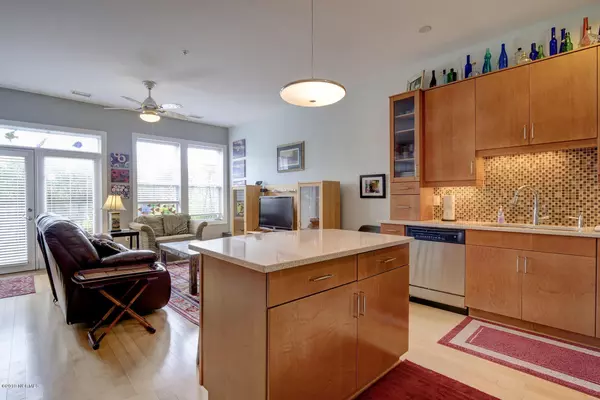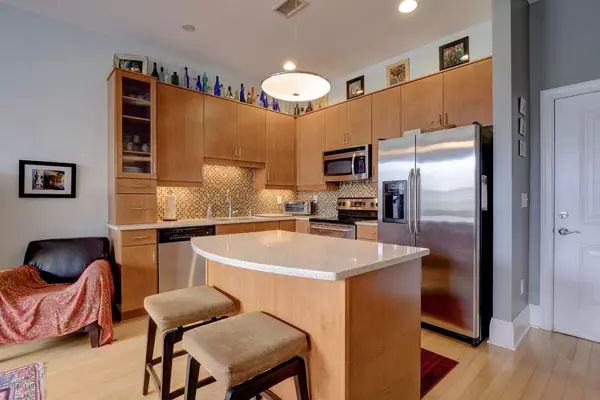$180,000
$204,000
11.8%For more information regarding the value of a property, please contact us for a free consultation.
2 Beds
2 Baths
914 SqFt
SOLD DATE : 06/29/2020
Key Details
Sold Price $180,000
Property Type Condo
Sub Type Condominium
Listing Status Sold
Purchase Type For Sale
Square Footage 914 sqft
Price per Sqft $196
Subdivision Weldon
MLS Listing ID 100159983
Sold Date 06/29/20
Style Wood Frame
Bedrooms 2
Full Baths 2
HOA Fees $4,340
HOA Y/N Yes
Originating Board North Carolina Regional MLS
Year Built 2007
Lot Dimensions condo
Property Description
This condo is located in the heart of the North 4th neighborhood. The combination of Art Deco, Urban and Historic influence sets this comfortable home apart from most.This condo offers 10' ceilings, new floors in living area, an open floor plan, custom kitchen, stainless steel appliances, Caesar stone counter-tops with a glass tile back splash. You will find the Master bedroom and two full bathrooms tastefully done. The attention to detail, efficient design, built-in extras all add to the living experience. Unit includes a washer/dryer and an additional storage closet. The 328 SF outdoor patio located right off the living room opens up to popular Brooklyn Arts District. Close to shopping, dining, breweries, River Walk and soon to be Water Front Park. All you need for an enjoyable Lifestyle. Rentals of 6 months or more are permitted as outlined in the by-laws provided with this listing.
Location
State NC
County New Hanover
Community Weldon
Zoning CBD
Direction Heading toward Wilmington Downtown on Market Street. Turn right on N 4th Street. The building is on the left between Campbell and Hanover Streets
Location Details Mainland
Rooms
Basement None
Primary Bedroom Level Primary Living Area
Interior
Interior Features Elevator, Pantry
Heating Heat Pump
Cooling Central Air
Flooring Laminate, Tile
Fireplaces Type None
Fireplace No
Window Features Blinds
Appliance Washer, Stove/Oven - Electric, Refrigerator, Microwave - Built-In, Dryer, Disposal, Dishwasher
Laundry Laundry Closet
Exterior
Exterior Feature None
Garage On Street
Pool None
Waterfront No
Waterfront Description None
Roof Type Membrane
Porch Patio
Building
Lot Description Corner Lot
Story 1
Entry Level Ground
Foundation Slab
Sewer Municipal Sewer
Water Municipal Water
Structure Type None
New Construction No
Others
Tax ID R04813-017-009-002
Acceptable Financing Cash, Conventional
Listing Terms Cash, Conventional
Special Listing Condition None
Read Less Info
Want to know what your home might be worth? Contact us for a FREE valuation!

Our team is ready to help you sell your home for the highest possible price ASAP


"My job is to find and attract mastery-based agents to the office, protect the culture, and make sure everyone is happy! "
5960 Fairview Rd Ste. 400, Charlotte, NC, 28210, United States






