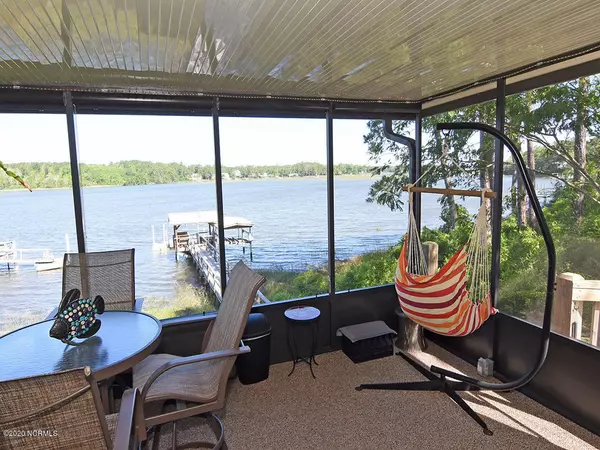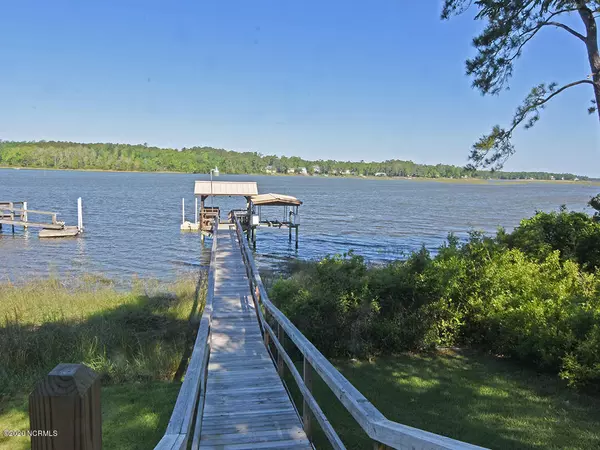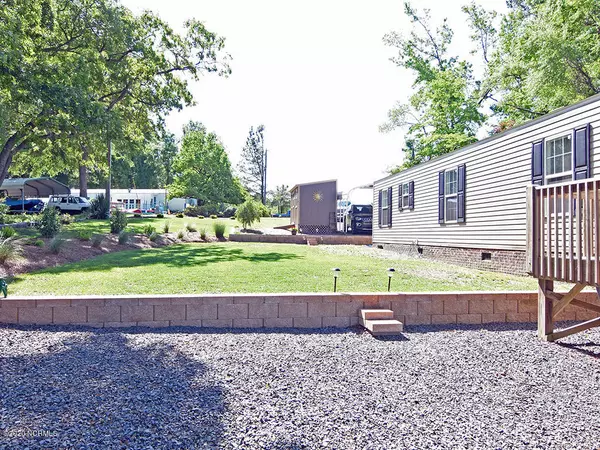$218,000
$225,000
3.1%For more information regarding the value of a property, please contact us for a free consultation.
3 Beds
2 Baths
1,120 SqFt
SOLD DATE : 06/18/2020
Key Details
Sold Price $218,000
Property Type Manufactured Home
Sub Type Manufactured Home
Listing Status Sold
Purchase Type For Sale
Square Footage 1,120 sqft
Price per Sqft $194
Subdivision Riverview Shal
MLS Listing ID 100216913
Sold Date 06/18/20
Bedrooms 3
Full Baths 2
HOA Fees $75
HOA Y/N Yes
Originating Board North Carolina Regional MLS
Year Built 2016
Lot Size 0.300 Acres
Acres 0.3
Lot Dimensions irregular
Property Description
Escape to the tranquility of the Shallotte River and quick access to the ICW from your personal dock. Look no further to find your place on the water! This single wide home was new in 2016 and features a shingled roof, sheet rock walls, crown moldings, carpet, and laminate flooring. The owners have recently terraced and landscaped the yard, and added a carport and a storage building. The pier has a covered area for sitting in the shade on summer days plus a boat lift. The floating dock features a jet ski pad also This home has never flooded and current lender does not require flood insurance. An elevation certificate is available. No problems with closing as this home is on a permanent foundation and the deed will transfer same as a ''stick built'' house. This is a great ''get away from it all'' home whether you choose to come on weekends and vacations or you choose to come home everyday to your personal oasis.
With 1120 square feet and a 15' x 11' screen porch with beautiful water views, this home invites you to come in, take off your shoes, and stay a while.
Location
State NC
County Brunswick
Community Riverview Shal
Zoning R60
Direction From Wilmington area: Hwy 17 S through Supply. LEFT on Mt Pisgah Rd; RIGHT on Civietown Rd (this will become Shell Point Rd SW); RIGHT on Riverview Rd. SW. Property will be on right. Sign in the yard. From Shallotte: Hwy 130 towards Holden Beach; RIGHT on Grey Bridge; RIGHT on Shell Point: RIGHT on Riverview Rd. SW.
Location Details Mainland
Rooms
Other Rooms Storage
Basement Crawl Space, None
Primary Bedroom Level Primary Living Area
Interior
Interior Features Master Downstairs, Eat-in Kitchen
Heating Electric, Forced Air, Heat Pump
Cooling Central Air
Flooring Carpet, Laminate
Fireplaces Type None
Fireplace No
Window Features Thermal Windows,Blinds
Appliance Vent Hood, Stove/Oven - Electric, Refrigerator, Microwave - Built-In
Laundry Inside
Exterior
Parking Features Carport, On Site
Carport Spaces 2
Pool None
Waterfront Description Boat Lift
View River
Roof Type Architectural Shingle
Porch Deck, Porch, Screened
Building
Lot Description Dead End
Story 1
Entry Level One
Sewer Septic On Site
Water Municipal Water
New Construction No
Others
Tax ID 214nb012
Acceptable Financing Cash, Conventional, FHA, USDA Loan, VA Loan
Listing Terms Cash, Conventional, FHA, USDA Loan, VA Loan
Special Listing Condition None
Read Less Info
Want to know what your home might be worth? Contact us for a FREE valuation!

Our team is ready to help you sell your home for the highest possible price ASAP


"My job is to find and attract mastery-based agents to the office, protect the culture, and make sure everyone is happy! "
5960 Fairview Rd Ste. 400, Charlotte, NC, 28210, United States






