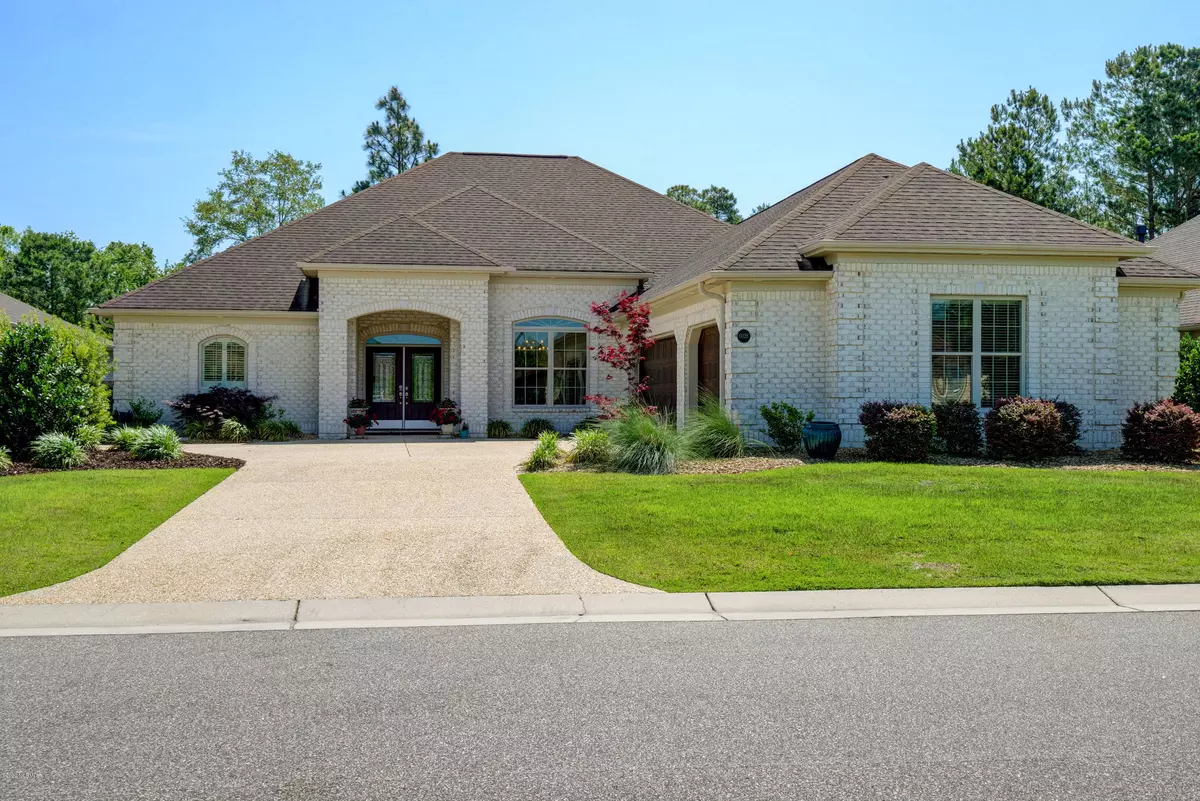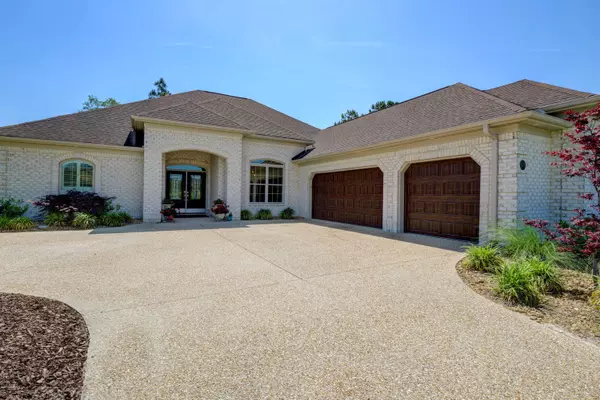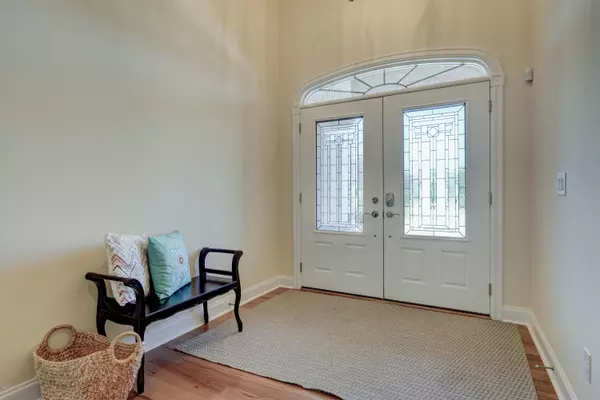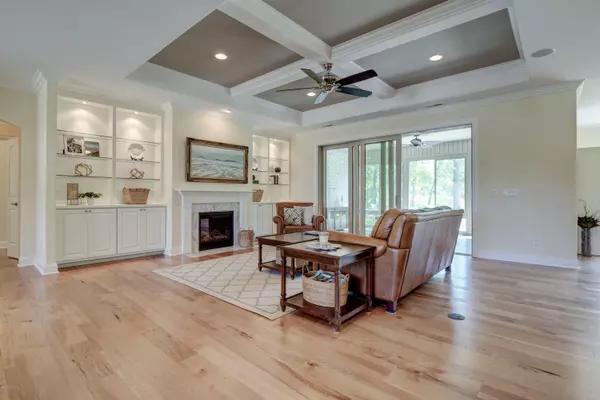$525,000
$540,000
2.8%For more information regarding the value of a property, please contact us for a free consultation.
3 Beds
3 Baths
2,777 SqFt
SOLD DATE : 07/24/2020
Key Details
Sold Price $525,000
Property Type Single Family Home
Sub Type Single Family Residence
Listing Status Sold
Purchase Type For Sale
Square Footage 2,777 sqft
Price per Sqft $189
Subdivision Village At Motts Landing
MLS Listing ID 100220614
Sold Date 07/24/20
Style Wood Frame
Bedrooms 3
Full Baths 3
HOA Fees $2,316
HOA Y/N Yes
Originating Board North Carolina Regional MLS
Year Built 2016
Lot Size 10,454 Sqft
Acres 0.24
Lot Dimensions Irregular
Property Description
This immaculate home in the quaint neighborhood of the Village at Motts Landing boasts many luxury features. This popular Florida Bay floor plan is situated on an ideal lot in an established section of the development. Beautifully manicured landscaping affords privacy for outdoor entertaining. Interior features of the open floor plan include luxurious hardwood floors throughout with quartz countertops in the kitchen and master bathroom. Trey ceilings in the dining room, breakfast room and master bedroom offer elegance and designer features. The living room showcases large built in shelving and coffered ceilings with plenty of room for entertaining. The lanai offers a flexible living space for both indoor and outdoor enjoyment. Finished spacious three car garage allows for ample storage and space for large vehicles including a polished epoxy floor. The home has a wired security system plus integrated four zone audio system with bluetooth capabilities. Climate controlled storage room allows for convenient access to seasonal items.
Location
State NC
County New Hanover
Community Village At Motts Landing
Zoning R-15
Direction Take S College Rd past Monkey Junction onto Carolina Beach Rd. Turn Right onto Sanders Rd. Turn Right onto Motts Village Rd. Turn Right onto Jacob Mott Dr. Turn Right at the 1st cross street onto Mount Carmel Parke. Home will be on the left.
Location Details Mainland
Rooms
Primary Bedroom Level Primary Living Area
Interior
Interior Features 9Ft+ Ceilings, Tray Ceiling(s), Vaulted Ceiling(s), Ceiling Fan(s), Pantry, Walk-in Shower, Walk-In Closet(s)
Heating Heat Pump
Cooling Central Air
Flooring Tile, Wood
Fireplaces Type Gas Log
Fireplace Yes
Window Features Thermal Windows,Blinds
Appliance Stove/Oven - Electric, Microwave - Built-In, Dishwasher, Cooktop - Electric
Laundry Inside
Exterior
Exterior Feature Irrigation System
Garage Paved
Garage Spaces 3.0
Utilities Available Community Water
Waterfront No
Roof Type Shingle
Porch Enclosed, Patio, Porch
Building
Story 1
Entry Level One
Foundation Slab
Sewer Municipal Sewer
Structure Type Irrigation System
New Construction No
Others
Tax ID R07600-006-393-000
Acceptable Financing Cash, Conventional, FHA, VA Loan
Listing Terms Cash, Conventional, FHA, VA Loan
Special Listing Condition None
Read Less Info
Want to know what your home might be worth? Contact us for a FREE valuation!

Our team is ready to help you sell your home for the highest possible price ASAP


"My job is to find and attract mastery-based agents to the office, protect the culture, and make sure everyone is happy! "
5960 Fairview Rd Ste. 400, Charlotte, NC, 28210, United States






