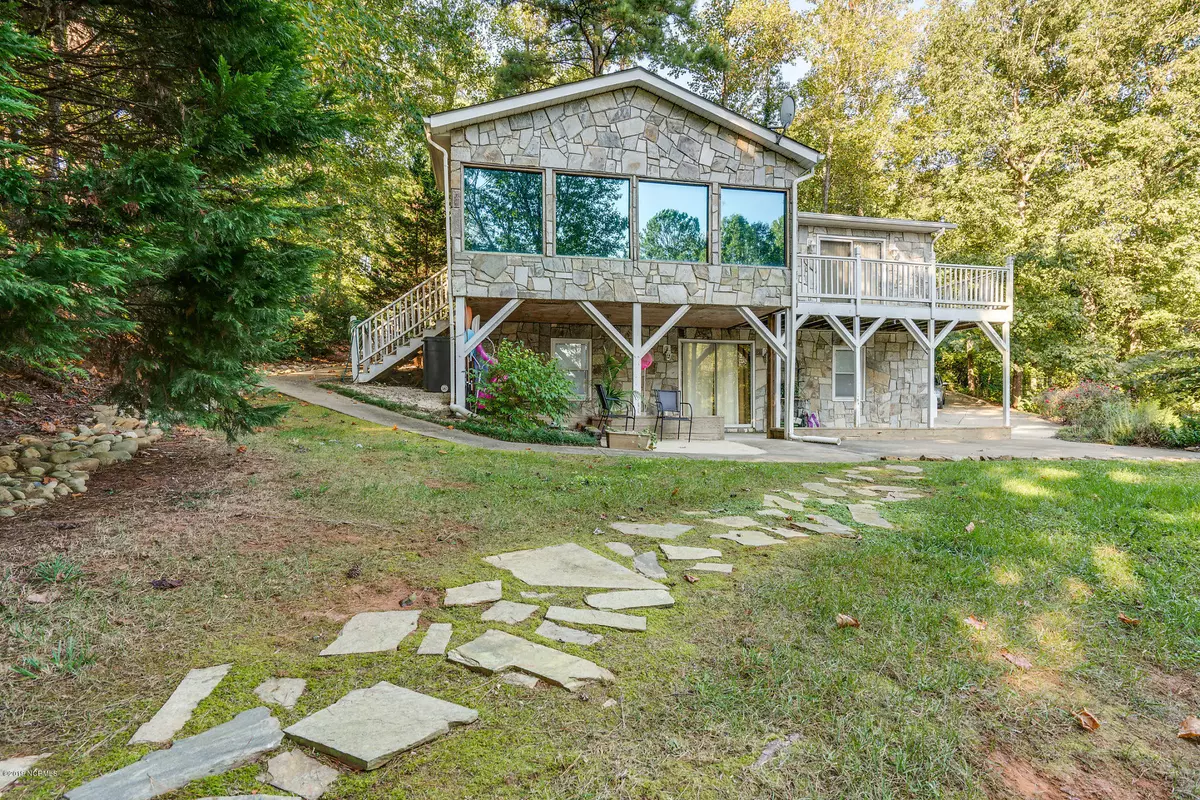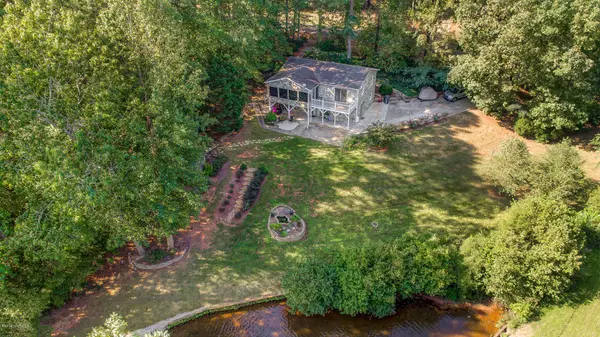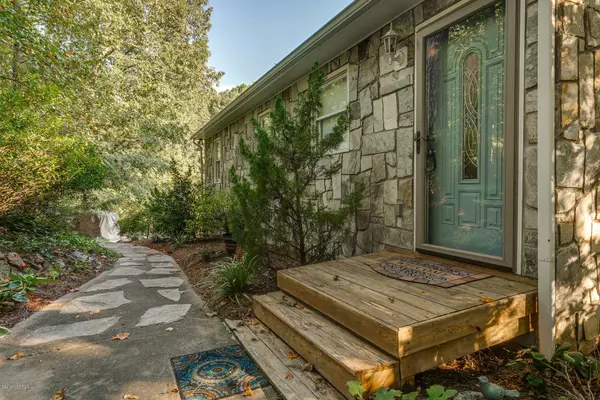$250,000
$289,900
13.8%For more information regarding the value of a property, please contact us for a free consultation.
2 Beds
2 Baths
2,215 SqFt
SOLD DATE : 12/13/2019
Key Details
Sold Price $250,000
Property Type Single Family Home
Sub Type Single Family Residence
Listing Status Sold
Purchase Type For Sale
Square Footage 2,215 sqft
Price per Sqft $112
Subdivision Not In Subdivision
MLS Listing ID 100186713
Sold Date 12/13/19
Style Wood Frame
Bedrooms 2
Full Baths 2
HOA Fees $800
HOA Y/N Yes
Originating Board North Carolina Regional MLS
Year Built 1995
Lot Size 0.551 Acres
Acres 0.55
Lot Dimensions 147 x 143 x 91 x 152
Property Description
Tucked into a cove at Lake Royale this cottage on the water is the perfect getaway or live at the lake full-time! Open kitchen & great room flow into the sunroom with gorgeous lake views; step out onto the deck to watch the boats go by; master bedroom also steps out to the deck; one more guest room up and a full bath; luxury vinyl on the first floor; downstairs a large rec room steps out to a covered patio and path down to the private dock; office and huge laundry room and storage also down along with another full bath; new HVAC in 2019, new water heater in 2018; and new carpet, laminate & Pella windows in 2016. Call today for your private tour! EMD CHECK TO BE MADE PAYABLE TO CLOSING ATTORNEY
Location
State NC
County Franklin
Community Not In Subdivision
Zoning R1
Direction Hwy. 264W to right onto NC231N for 8.8 miles, then turn left onto NC98, right onto Sledge Rd., right onto Cheyenne Dr. (stop at gatehouse & show ID), left onto Choctaw Dr., left onto Lake Royal/Sagamore Dr.
Location Details Mainland
Rooms
Primary Bedroom Level Primary Living Area
Interior
Interior Features Pantry, Walk-In Closet(s)
Heating Propane
Cooling Central Air
Flooring Carpet, Vinyl
Fireplaces Type None
Fireplace No
Window Features Thermal Windows
Laundry Inside
Exterior
Garage Off Street, On Site, Paved
Waterfront Yes
Waterfront Description Cove,Water Access Comm
View Lake
Roof Type Composition
Porch Covered, Deck, Patio
Building
Story 2
Entry Level Two
Foundation Slab
Sewer Septic On Site
New Construction No
Others
Tax ID 020684
Acceptable Financing Cash, Conventional, FHA, VA Loan
Listing Terms Cash, Conventional, FHA, VA Loan
Special Listing Condition None
Read Less Info
Want to know what your home might be worth? Contact us for a FREE valuation!

Our team is ready to help you sell your home for the highest possible price ASAP


"My job is to find and attract mastery-based agents to the office, protect the culture, and make sure everyone is happy! "
5960 Fairview Rd Ste. 400, Charlotte, NC, 28210, United States






