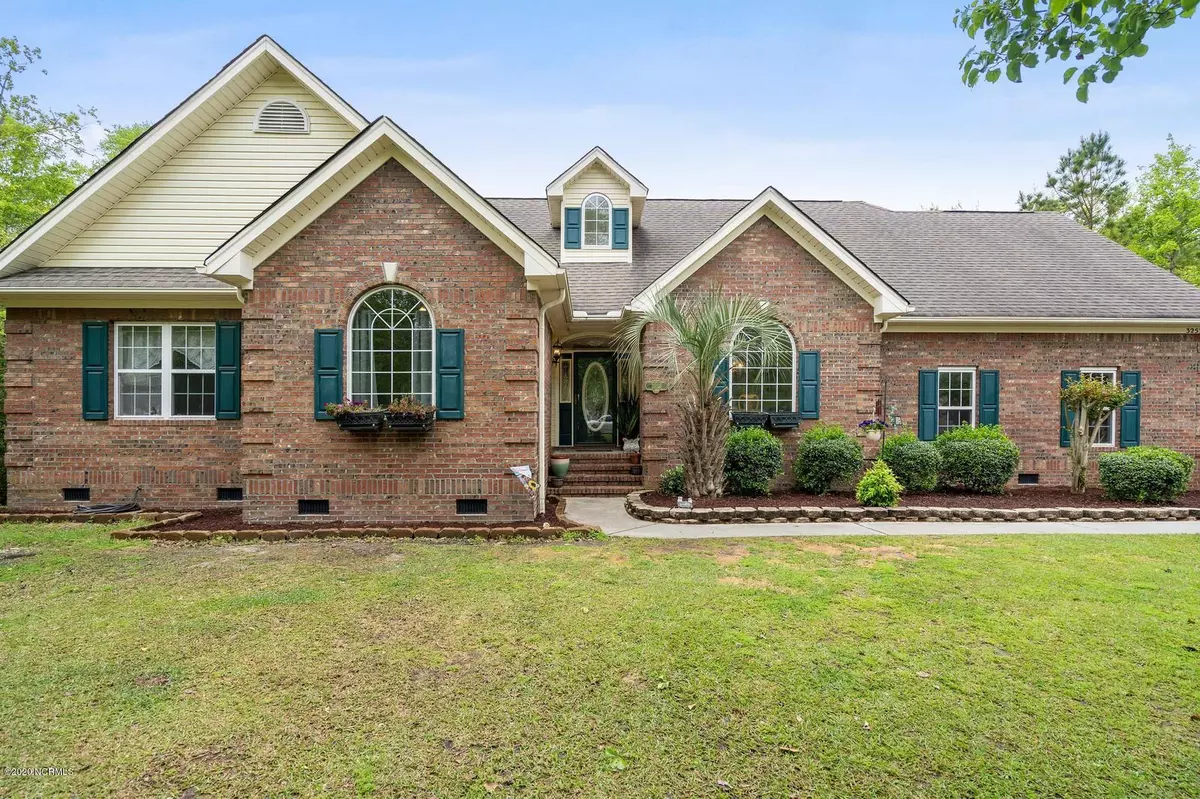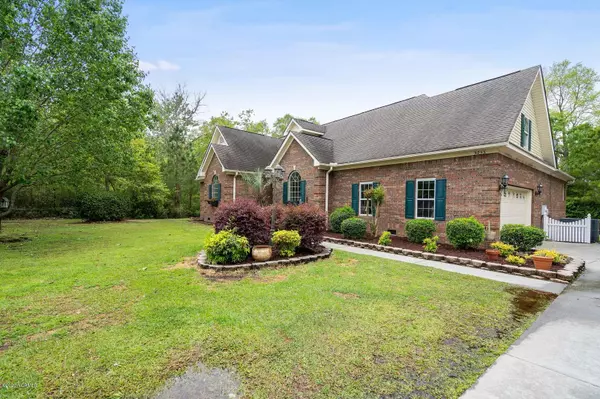$285,000
$299,000
4.7%For more information regarding the value of a property, please contact us for a free consultation.
3 Beds
3 Baths
2,752 SqFt
SOLD DATE : 05/28/2020
Key Details
Sold Price $285,000
Property Type Single Family Home
Sub Type Single Family Residence
Listing Status Sold
Purchase Type For Sale
Square Footage 2,752 sqft
Price per Sqft $103
Subdivision Not In Subdivision
MLS Listing ID 100213879
Sold Date 05/28/20
Bedrooms 3
Full Baths 2
Half Baths 1
HOA Y/N No
Originating Board North Carolina Regional MLS
Year Built 1998
Lot Size 0.620 Acres
Acres 0.62
Lot Dimensions 130'x224'x131'x196'
Property Description
Here you go!! Only 15 minutes from the beach and 5 minutes to the heart of Shallotte! This home offers a large lot with lots of trees and beautiful landscaping! Sit out back and enjoy the garden or sit under the mature shade trees out front! With a .62 acre lot, you have many options! This brick home offers a split floor plan and includes 3 bedrooms, 2 and a half baths, a formal dining room, a huge kitchen and living room, bonus room that can be a office or playroom, a fully finished room above the garage with attic access and a captivating sunroom! This home has lots of privacy and NO HOA! Bring your boat or RV! And don't forget a HUGE 2 car garage! Come see how this is the home you've been looking for!
Location
State NC
County Brunswick
Community Not In Subdivision
Zoning RR
Direction Follow US-17 N to Red Bug Rd SW at end of Red Bug Rd SW turn right. Turn left onto Gray Bridge Rd SW follow down to Tar Landing Rd SW and take a right go down to Oak Dr SW and turn right.
Location Details Mainland
Rooms
Basement Crawl Space, None
Primary Bedroom Level Primary Living Area
Interior
Interior Features Master Downstairs, 9Ft+ Ceilings, Tray Ceiling(s), Vaulted Ceiling(s), Ceiling Fan(s), Walk-in Shower, Walk-In Closet(s)
Heating Electric
Cooling Central Air
Flooring Carpet, Laminate, Vinyl
Fireplaces Type Gas Log
Fireplace Yes
Window Features Blinds
Appliance Vent Hood, Stove/Oven - Electric, Refrigerator, Microwave - Built-In, Dishwasher
Laundry In Hall, Inside
Exterior
Exterior Feature None
Parking Features Paved
Garage Spaces 2.0
Pool None
Waterfront Description None
Roof Type Shingle
Porch Deck, Porch
Building
Story 1
Entry Level One and One Half
Sewer Septic On Site
Water Municipal Water
Structure Type None
New Construction No
Others
Tax ID 2140002306
Acceptable Financing Cash, Conventional, FHA
Listing Terms Cash, Conventional, FHA
Special Listing Condition None
Read Less Info
Want to know what your home might be worth? Contact us for a FREE valuation!

Our team is ready to help you sell your home for the highest possible price ASAP


"My job is to find and attract mastery-based agents to the office, protect the culture, and make sure everyone is happy! "
5960 Fairview Rd Ste. 400, Charlotte, NC, 28210, United States






