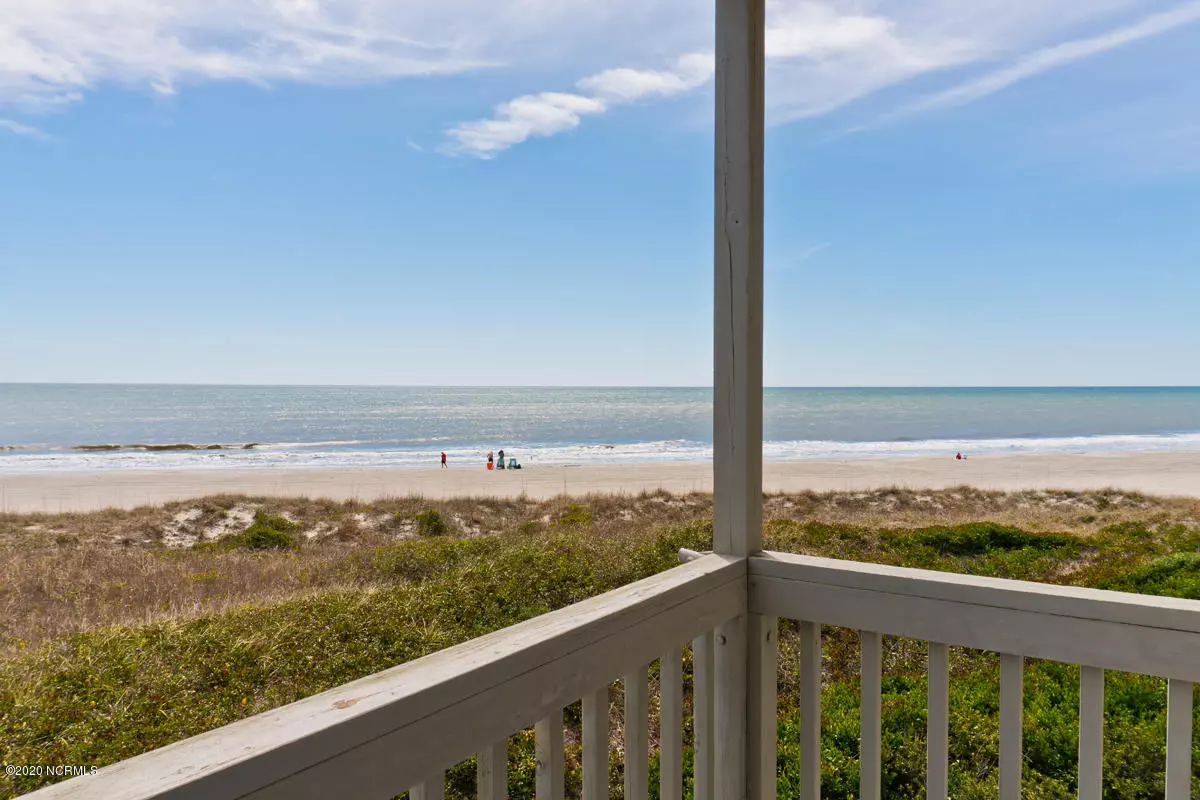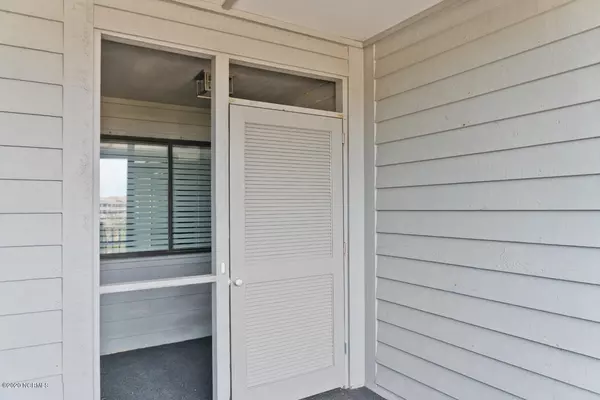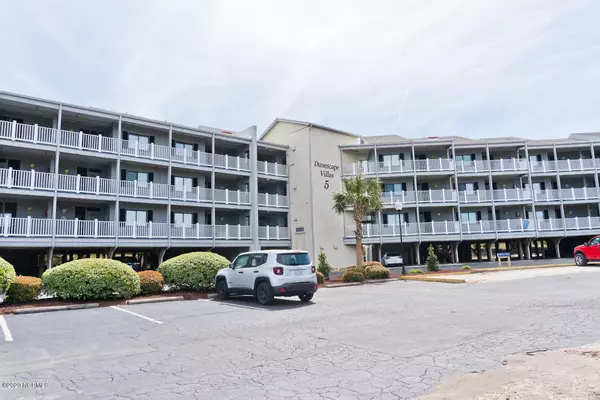$413,500
$427,000
3.2%For more information regarding the value of a property, please contact us for a free consultation.
3 Beds
3 Baths
1,140 SqFt
SOLD DATE : 06/01/2020
Key Details
Sold Price $413,500
Property Type Condo
Sub Type Condominium
Listing Status Sold
Purchase Type For Sale
Square Footage 1,140 sqft
Price per Sqft $362
Subdivision Dunescape
MLS Listing ID 100214731
Sold Date 06/01/20
Style Wood Frame
Bedrooms 3
Full Baths 2
Half Baths 1
HOA Fees $5,772
HOA Y/N Yes
Originating Board North Carolina Regional MLS
Year Built 1981
Property Description
BE THE FIRST TO FALL IN LOVE WITH THIS END UNIT'S COMPLETELY NEW INTERIOR & FABULOUS OCEAN VIEWS!! You'll find ship lap accent walls, solid wood doors, luxury vinyl plank flooring, slick ceilings, crown molding, adjustable LED can lighting, ceiling fans, under-counter lighting, USB port outlets, new solid wood cabinets, granite & quartz counters, tile shower & bath surrounds, lighting & plumbing fixtures, & hardware, paint and stainless steel appliances. Quality construction and attention to detail has made this condo like new and better than ever! Many exterior improvements are also under way, handled by the property management company. Dunescape ammenities include: multiple pools and beach accesses, grilling areas, a sound side day dock, and in-residence boat/kayak storage. These units have strong rental potential or you can use soley for your own enjoyment!
Location
State NC
County Carteret
Community Dunescape
Zoning Residential
Direction From W Fort Macon Rd turn into parking lot of Bldg 5 (one next to Smugglers Cove). Unit is 2nd floor, first one to left of elevator.
Location Details Island
Rooms
Basement None
Primary Bedroom Level Primary Living Area
Interior
Interior Features Elevator, Master Downstairs, Ceiling Fan(s)
Heating Electric, Heat Pump
Cooling Central Air
Flooring LVT/LVP
Fireplaces Type None
Fireplace No
Window Features Blinds
Appliance Stove/Oven - Electric, Refrigerator, Microwave - Built-In, Disposal, Dishwasher
Laundry Hookup - Dryer, Washer Hookup, Inside
Exterior
Exterior Feature Outdoor Shower
Garage Lighted, On Site, Paved
Pool In Ground
Waterfront Yes
Waterfront Description Water Access Comm,Waterfront Comm
View Ocean, Water
Roof Type Architectural Shingle
Porch Open, Covered, Screened
Building
Story 3
Entry Level End Unit,One,Two
Foundation Other
Sewer Community Sewer
Water Municipal Water
Structure Type Outdoor Shower
New Construction No
Others
Tax ID 6365.20.92.2396256
Acceptable Financing Cash, Conventional
Listing Terms Cash, Conventional
Special Listing Condition None
Read Less Info
Want to know what your home might be worth? Contact us for a FREE valuation!

Our team is ready to help you sell your home for the highest possible price ASAP


"My job is to find and attract mastery-based agents to the office, protect the culture, and make sure everyone is happy! "
5960 Fairview Rd Ste. 400, Charlotte, NC, 28210, United States






