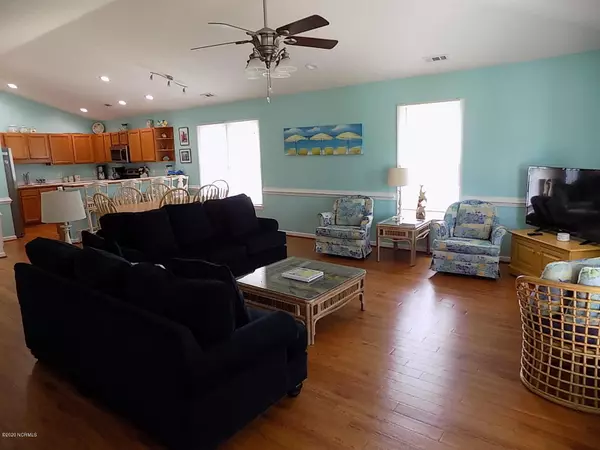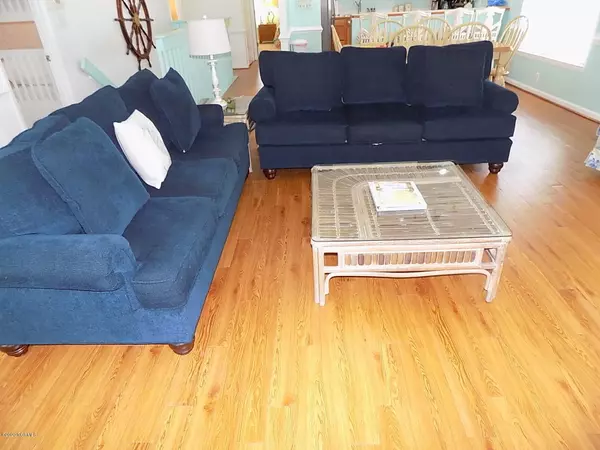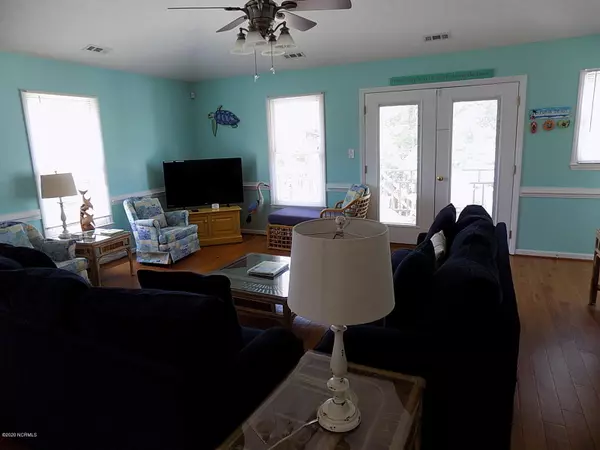$475,000
$485,000
2.1%For more information regarding the value of a property, please contact us for a free consultation.
4 Beds
3 Baths
2,673 SqFt
SOLD DATE : 09/25/2020
Key Details
Sold Price $475,000
Property Type Single Family Home
Sub Type Single Family Residence
Listing Status Sold
Purchase Type For Sale
Square Footage 2,673 sqft
Price per Sqft $177
Subdivision Ocean Dunes
MLS Listing ID 100225092
Sold Date 09/25/20
Style Wood Frame
Bedrooms 4
Full Baths 3
HOA Fees $350
HOA Y/N Yes
Originating Board North Carolina Regional MLS
Year Built 1996
Annual Tax Amount $1,336
Lot Size 7,667 Sqft
Acres 0.18
Lot Dimensions 60X129X60X128
Property Description
Here is that perfect beach retreat, ideally located in Atlantic Beach just off the circle & restaurants. This 5th row ocean side home is an easy walk to beach, community offers deeded pathway to beach access. 2nd floor has a huge open living space with vaulted ceilings and plenty of room for entertaining.This 4 bedroom 3 bath home has separate bonus suite with living room, kitchenette, bedroom and deck. Plus 2 single car garages. Many recent updates and upgrades. new paint through out & LVP flooring in 2013, new roof 2015. New sewage pump & control panel 2018. Furnishings negotiable. Ocean Dunes Sewer system updated in 2017. All Assessments due were paid by seller. Seller self manages vacation rentals via VRBO through summer. 2020 bookings YTD $18000, 2019 $24700.00, 2018 $24000.00. Furnishings are negotiable. Insurance= HO & Flood $1676.00 Wind & Hail $3836. County tax records list house as 4 bedroom 3 bath. Initial septic permit lists 3 bedroom.
Location
State NC
County Carteret
Community Ocean Dunes
Zoning R
Direction Ft Macon road to Cedar lane. House on right
Location Details Island
Rooms
Basement None
Primary Bedroom Level Primary Living Area
Interior
Interior Features Foyer, 2nd Kitchen, 9Ft+ Ceilings, Apt/Suite, Vaulted Ceiling(s), Pantry, Walk-In Closet(s)
Heating Heat Pump
Cooling Central Air
Flooring LVT/LVP, Carpet
Fireplaces Type None
Fireplace No
Window Features Thermal Windows,Blinds
Appliance Washer, Stove/Oven - Electric, Refrigerator, Microwave - Built-In, Ice Maker, Dryer, Dishwasher
Laundry Hookup - Dryer, Washer Hookup
Exterior
Exterior Feature Outdoor Shower
Garage Off Street, Paved
Garage Spaces 2.0
Utilities Available See Remarks
Waterfront No
Waterfront Description None
Roof Type Architectural Shingle
Accessibility Accessible Doors, Accessible Hallway(s), Accessible Full Bath
Porch Covered, Deck
Building
Story 2
Entry Level Two,One
Foundation Slab
Sewer Septic Off Site, Septic On Site
Structure Type Outdoor Shower
New Construction No
Others
Tax ID 6375.15.73.2314000
Acceptable Financing Cash, Conventional, FHA, VA Loan
Listing Terms Cash, Conventional, FHA, VA Loan
Special Listing Condition None
Read Less Info
Want to know what your home might be worth? Contact us for a FREE valuation!

Our team is ready to help you sell your home for the highest possible price ASAP


"My job is to find and attract mastery-based agents to the office, protect the culture, and make sure everyone is happy! "
5960 Fairview Rd Ste. 400, Charlotte, NC, 28210, United States






