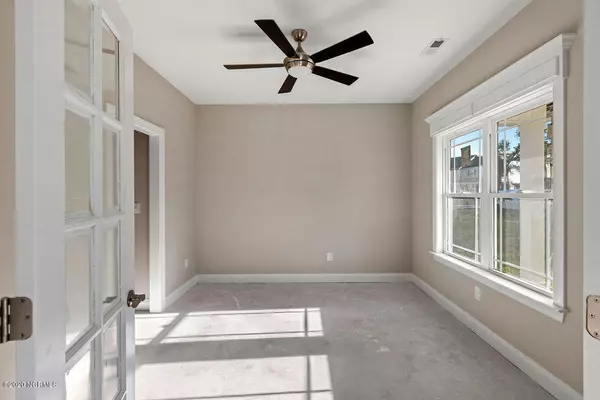$329,000
$329,000
For more information regarding the value of a property, please contact us for a free consultation.
4 Beds
3 Baths
2,737 SqFt
SOLD DATE : 07/24/2020
Key Details
Sold Price $329,000
Property Type Single Family Home
Sub Type Single Family Residence
Listing Status Sold
Purchase Type For Sale
Square Footage 2,737 sqft
Price per Sqft $120
Subdivision Kings Harbor Ii
MLS Listing ID 100198042
Sold Date 07/24/20
Style Wood Frame
Bedrooms 4
Full Baths 2
Half Baths 1
HOA Fees $250
HOA Y/N Yes
Originating Board North Carolina Regional MLS
Year Built 2020
Lot Size 0.610 Acres
Acres 0.61
Lot Dimensions irregular
Property Description
WITHIN 30 DAYS THIS HOME CAN BE COMPLETED!! Welcome to The Brynna floor plan in the coastal waterfront community of Kings Harbor-amenities include a community dock & boat ramp with access to the ICWW!!! Stunning WATER VIEWS accented with quality craftsmanship will be found throughout this 2700+sqft home plan boasting 4 bedrooms/2.5 bath/2 car garage!!! The spacious 1st floor offers: a flex room(office/den), 9ft ceilings, durable luxury plant in the main areas & tile flooring in the -1/ 2 bath, crown molding, recess lighting, & tons of natural light from the low E windows! The kitchen features granite countertops, an island w an overlay for seating, custom cabinetry, a pantry, stainless appliances, tile backsplash, which all opens up to the dining room & living room. The 2nd floor has an impressive master retreat w/dual marble vanities
Location
State NC
County Onslow
Community Kings Harbor Ii
Zoning Residential
Direction From Jacksonville: Take US-17 S towards Holly Ridge, Take a left on Sound Rd, Continue down Sound Rd to a Slight left to Holly Ridge Rd, Turn right on Harrison Rd, Turn left on Tumbling Brook Rd, Turn right on Tumbling Brook Lane, Turn left on Camelot, the take a left on Willa's Ct
Location Details Mainland
Rooms
Primary Bedroom Level Non Primary Living Area
Interior
Interior Features 9Ft+ Ceilings, Ceiling Fan(s), Pantry, Walk-In Closet(s)
Heating Electric
Cooling Central Air
Fireplaces Type None
Fireplace No
Exterior
Exterior Feature None
Parking Features Paved
Garage Spaces 2.0
Roof Type Architectural Shingle
Porch Covered, Patio, Porch, Screened
Building
Story 2
Entry Level Two
Foundation Raised
Sewer Septic On Site
Water Municipal Water
Structure Type None
New Construction Yes
Others
Tax ID 749b-20
Acceptable Financing Cash, Conventional, FHA, VA Loan
Listing Terms Cash, Conventional, FHA, VA Loan
Special Listing Condition None
Read Less Info
Want to know what your home might be worth? Contact us for a FREE valuation!

Our team is ready to help you sell your home for the highest possible price ASAP

"My job is to find and attract mastery-based agents to the office, protect the culture, and make sure everyone is happy! "
5960 Fairview Rd Ste. 400, Charlotte, NC, 28210, United States






