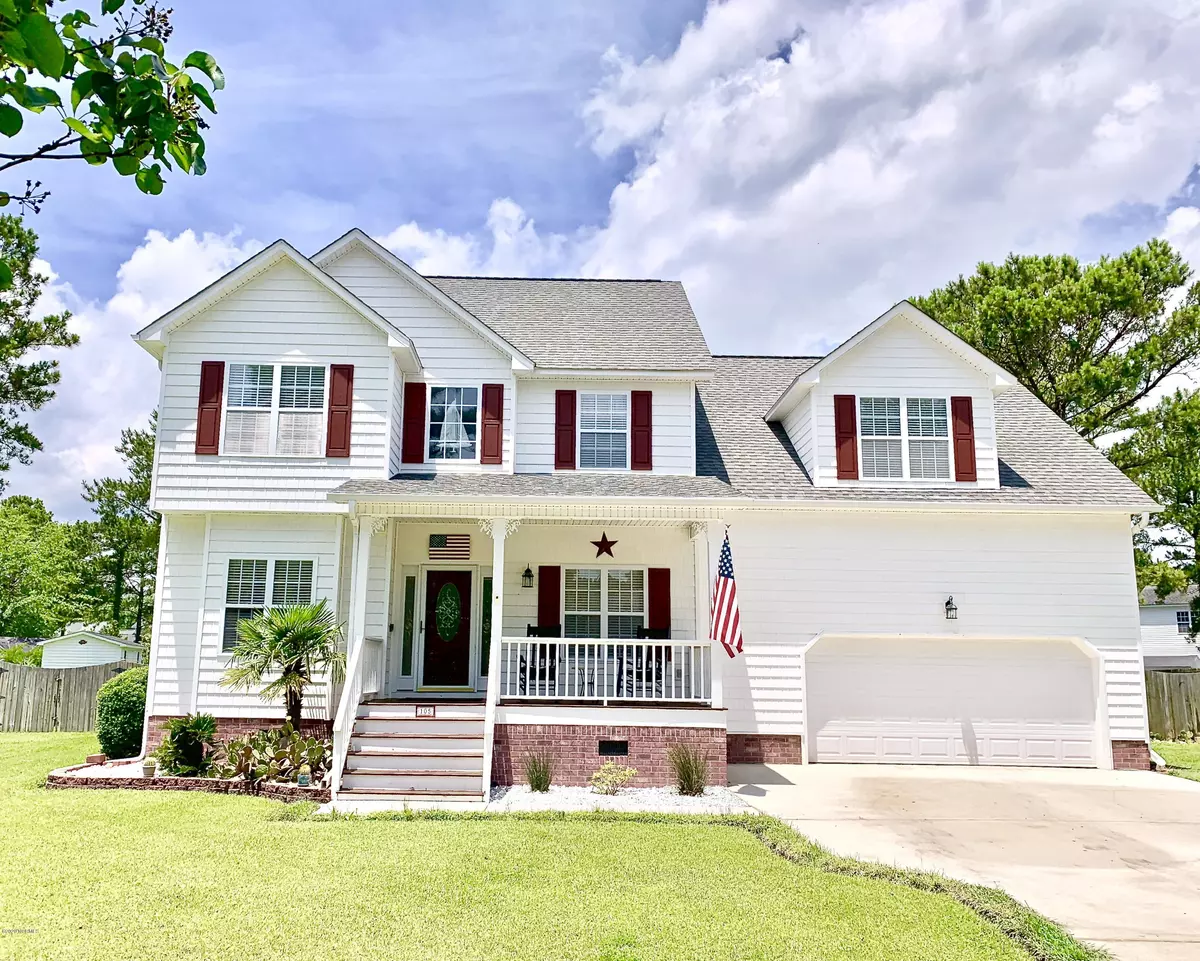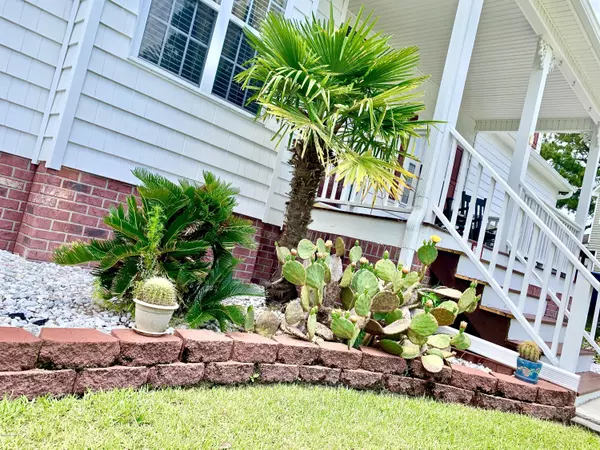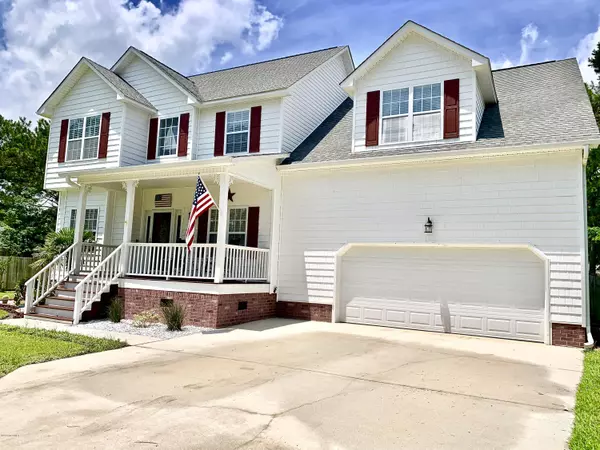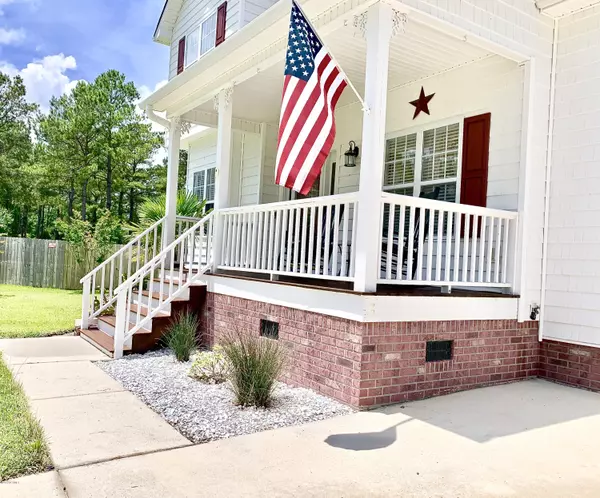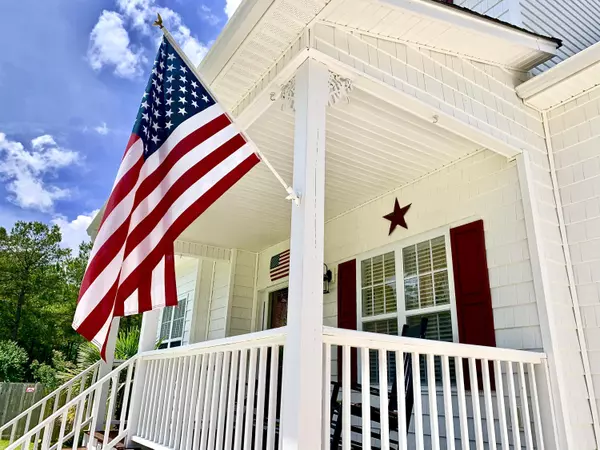$270,000
$280,000
3.6%For more information regarding the value of a property, please contact us for a free consultation.
4 Beds
3 Baths
2,269 SqFt
SOLD DATE : 07/10/2020
Key Details
Sold Price $270,000
Property Type Single Family Home
Sub Type Single Family Residence
Listing Status Sold
Purchase Type For Sale
Square Footage 2,269 sqft
Price per Sqft $118
Subdivision Creeks Edge
MLS Listing ID 100218892
Sold Date 07/10/20
Style Wood Frame
Bedrooms 4
Full Baths 2
Half Baths 1
HOA Fees $200
HOA Y/N Yes
Originating Board North Carolina Regional MLS
Year Built 2005
Lot Size 0.790 Acres
Acres 0.79
Lot Dimensions 34x240x57x104x94x239
Property Description
Gorgeous home fully furnished! This home has been meticulously maintained, and is nothing short of breathtaking. Take a step inside and you're greeted with a beautiful dining room to the right and home office/sitting room to the left. Continue down the hallway into the cozy living room with gas fireplace and open kitchen with brand new whirlpool appliances. The laundry room is located off of the kitchen with a brand new whirlpool washer and dryer. Head upstairs and you'll find a beautiful balcony that leads to three fully furnished bedrooms. The master bedroom has a new fully adjustable king size mattress. The FROG (room over the garage) has a huge flat screen TV, and several new pieces of gym equipment! The private backyard is a beautiful oasis for you and your family to enjoy! Screened in porch, deck with a grill, jacuzzi and luxurious salt water pool. This home has a large two car garage, 6000/7500 watt generator, and garage refrigerator. This home has deeded water access, and an irrigation system. The neighborhood features video surveillance. Current transferable termite bond, home warranty for your piece of mind!
Location
State NC
County Onslow
Community Creeks Edge
Zoning R-15
Direction From highway 53, turn right onto highway 50, turn right onto Old Folkstone Road, turn right onto Turkey Point Road, turn right onto Creeks Edge, turn left onto Osprey Drive, turn right onto Plover Circle.
Location Details Mainland
Rooms
Basement Crawl Space
Primary Bedroom Level Non Primary Living Area
Interior
Interior Features Ceiling Fan(s), Walk-In Closet(s)
Heating Electric, Forced Air, Heat Pump
Cooling Central Air
Fireplaces Type Gas Log
Fireplace Yes
Window Features Blinds
Laundry In Hall, In Kitchen
Exterior
Exterior Feature Irrigation System
Garage Paved
Garage Spaces 2.0
Pool In Ground, See Remarks
Waterfront No
Waterfront Description Deeded Water Access
Roof Type Shingle
Porch Deck, Enclosed, Patio, Porch, Screened
Building
Lot Description Cul-de-Sac Lot
Story 2
Entry Level Two
Sewer Septic On Site
Water Municipal Water
Structure Type Irrigation System
New Construction No
Others
Tax ID 426701491630
Acceptable Financing Cash, Conventional, FHA, VA Loan
Listing Terms Cash, Conventional, FHA, VA Loan
Special Listing Condition None
Read Less Info
Want to know what your home might be worth? Contact us for a FREE valuation!

Our team is ready to help you sell your home for the highest possible price ASAP


"My job is to find and attract mastery-based agents to the office, protect the culture, and make sure everyone is happy! "
5960 Fairview Rd Ste. 400, Charlotte, NC, 28210, United States

