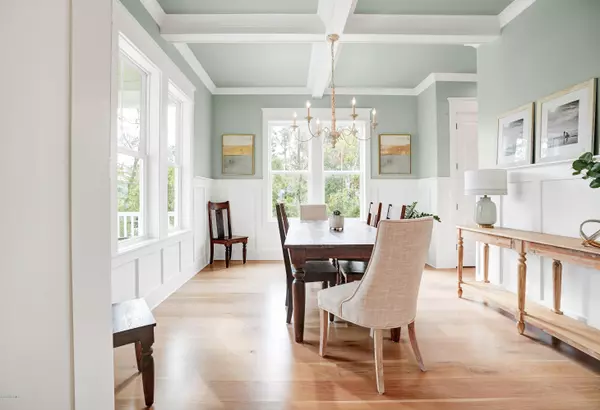$720,000
$744,900
3.3%For more information regarding the value of a property, please contact us for a free consultation.
4 Beds
3 Baths
3,731 SqFt
SOLD DATE : 09/15/2020
Key Details
Sold Price $720,000
Property Type Single Family Home
Sub Type Single Family Residence
Listing Status Sold
Purchase Type For Sale
Square Footage 3,731 sqft
Price per Sqft $192
Subdivision Tidalwalk
MLS Listing ID 100208777
Sold Date 09/15/20
Style Wood Frame
Bedrooms 4
Full Baths 3
HOA Fees $1,200
HOA Y/N Yes
Originating Board North Carolina Regional MLS
Year Built 2017
Lot Size 0.360 Acres
Acres 0.36
Lot Dimensions 78x188x46x163
Property Description
Welcome to coastal luxury, located in the sought after waterfront community, Tidalwalk! The open floor plan welcomes you with natural light and gorgeous attention to detail from the wainscoting, solid french cut hardwood floors, 10 ft ceilings, 8 ft solid interior doors, and much more. First floor features a formal dining area, spacious gourmet kitchen with quartz counter tops, custom vent hood/cabinets, and quality appliances. Family room boost of coastal comfort from custom cove crown, coffered ceilings,, and shiplap fireplace surround flanked by beautiful custom built-ins. There are two bedrooms on the 1st floor. The master suite features porch access, and a spa like master bath with stand alone soaking tub, shiplap, quartz counter tops, double vanity, tiled shower, and two huge master closets with built in shelving. Upstairs you will find two bedrooms connected by a loft area and with plenty of storage. Outside enjoy the large porch's and private patio overlooking the beautifully landscaped yard. This amazing gated community features access to the intracoastal waterway, dock, private beach, clubhouse, gym and pool. This home offers everything you want in coastal lifestyle!
Location
State NC
County New Hanover
Community Tidalwalk
Zoning R-15
Direction Take College Road and continue on Carolina Beach Road. Turn Left on Myrtle Grove Road. Turn Right on Cupola Drive. Turn Right on Tidalwalk Drive.
Location Details Mainland
Rooms
Basement None
Primary Bedroom Level Primary Living Area
Interior
Interior Features 9Ft+ Ceilings, Ceiling Fan(s), Walk-in Shower, Walk-In Closet(s)
Heating Forced Air, Heat Pump
Cooling Central Air
Flooring Tile, Wood
Fireplaces Type Gas Log
Fireplace Yes
Window Features Blinds
Appliance Stove/Oven - Gas, Refrigerator, Dishwasher
Laundry In Hall
Exterior
Exterior Feature Outdoor Shower, Irrigation System
Garage On Site, Paved
Garage Spaces 2.0
Pool See Remarks
Utilities Available Natural Gas Connected
Waterfront No
Waterfront Description Water Access Comm
Roof Type Architectural Shingle
Porch Covered, Porch
Building
Lot Description Corner Lot
Story 3
Entry Level Three Or More
Foundation Slab
Sewer Municipal Sewer
Water Municipal Water
Structure Type Outdoor Shower,Irrigation System
New Construction No
Others
Tax ID R08200-005-089-000
Acceptable Financing Cash, Conventional
Listing Terms Cash, Conventional
Special Listing Condition None
Read Less Info
Want to know what your home might be worth? Contact us for a FREE valuation!

Our team is ready to help you sell your home for the highest possible price ASAP


"My job is to find and attract mastery-based agents to the office, protect the culture, and make sure everyone is happy! "
5960 Fairview Rd Ste. 400, Charlotte, NC, 28210, United States






