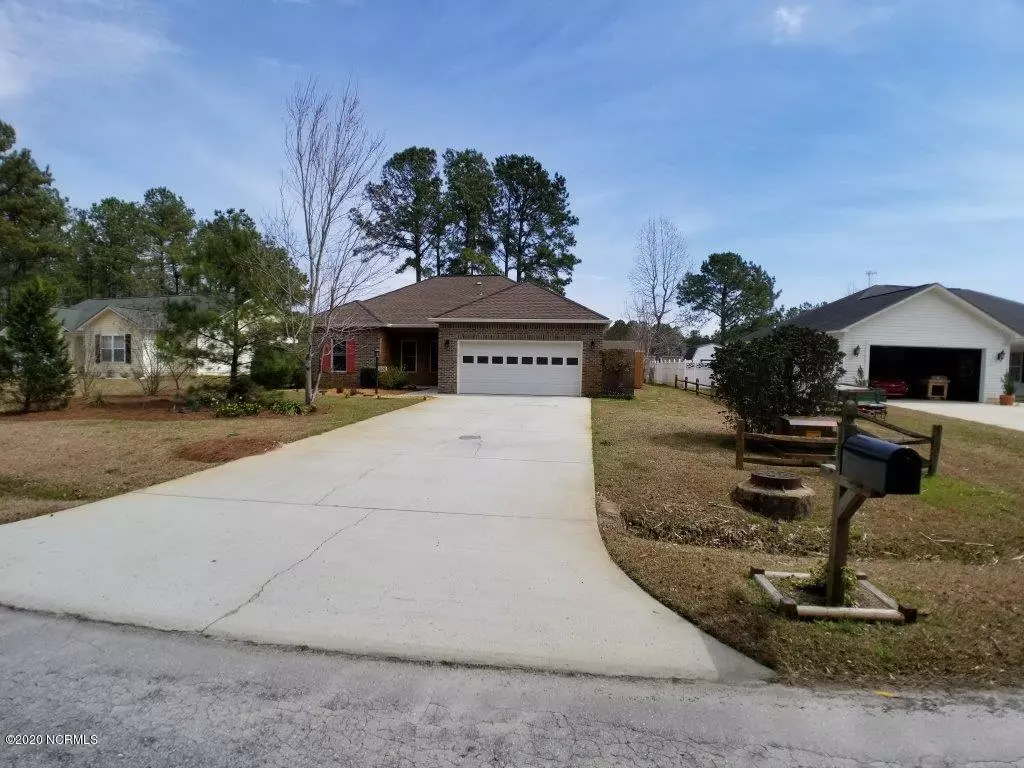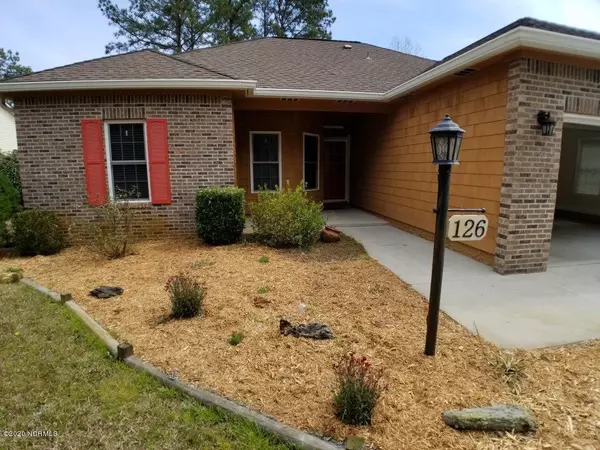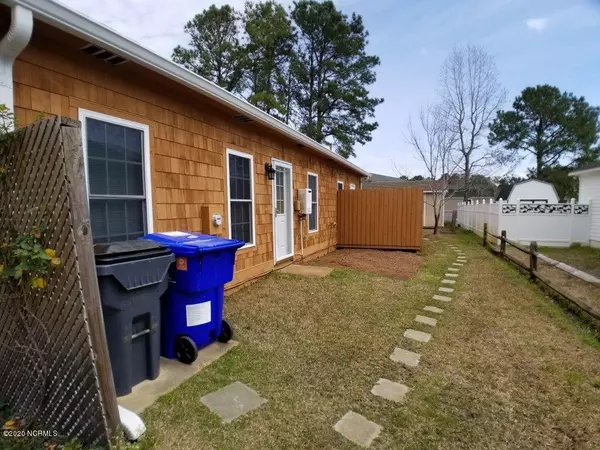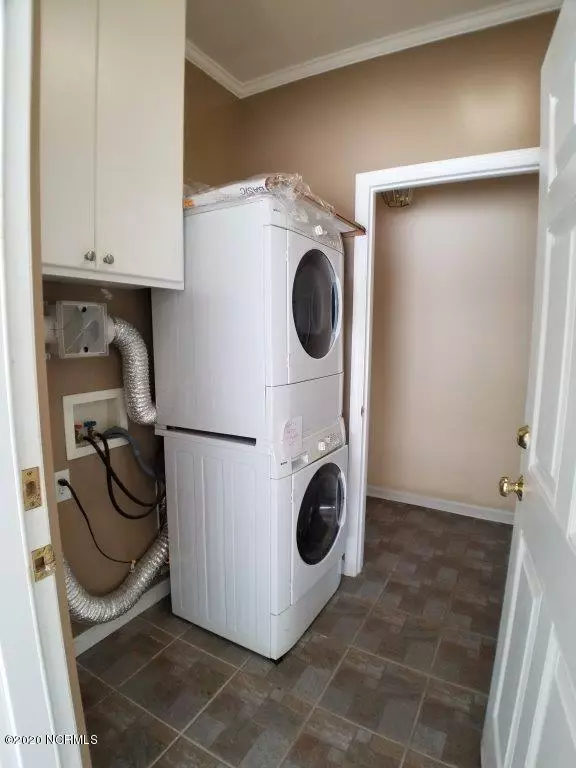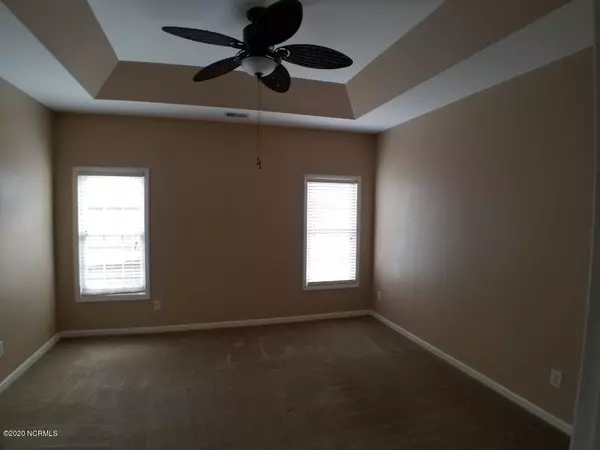$193,500
$197,900
2.2%For more information regarding the value of a property, please contact us for a free consultation.
3 Beds
2 Baths
1,494 SqFt
SOLD DATE : 06/19/2020
Key Details
Sold Price $193,500
Property Type Single Family Home
Sub Type Single Family Residence
Listing Status Sold
Purchase Type For Sale
Square Footage 1,494 sqft
Price per Sqft $129
Subdivision Wildwood Village
MLS Listing ID 100209845
Sold Date 06/19/20
Style Wood Frame
Bedrooms 3
Full Baths 2
HOA Y/N No
Originating Board North Carolina Regional MLS
Year Built 2004
Lot Size 10,019 Sqft
Acres 0.23
Lot Dimensions irregular
Property Description
Looking for something special near the beach? This 3 bedroom 2 bath well landscaped home is move-in ready with lots of extras. Features include laminate and tile floors with carpet in the bedrooms, Carolina room, great room with vaulted ceiling, a large screened porch, gas fireplace, and ceiling fans throughout. A central buried gas tank supplies heating, tankless water heater, fireplace, and can even fuel your cookouts on the patio. There's a private deck with hot tub off the master bathroom for relaxing. The U-shaped kitchen overlooks the great room and features self-closing drawers and high-quality solid wood cabinetry. An outside garden shed for all your tools and beach toys and inground-sprinkler system with new well pump help make for carefree living.
Location
State NC
County Brunswick
Community Wildwood Village
Zoning SH-R-10
Direction From intersection of US HWY 17 and Old Shallotte Rd, go west on Old Shallotte Rd to Wildwood St NW. Turn right and follow road as it swings left. House is third on the right after passing Cocateo Dr.
Location Details Mainland
Rooms
Other Rooms Storage
Basement None
Primary Bedroom Level Primary Living Area
Interior
Interior Features Master Downstairs, 9Ft+ Ceilings, Tray Ceiling(s), Vaulted Ceiling(s), Ceiling Fan(s), Pantry, Walk-in Shower
Heating Forced Air, Propane
Cooling Central Air
Flooring Carpet, Laminate, Tile
Fireplaces Type Gas Log
Fireplace Yes
Window Features Thermal Windows
Appliance Washer, Stove/Oven - Electric, Refrigerator, Microwave - Built-In, Ice Maker, Dryer, Dishwasher, Convection Oven
Laundry Inside
Exterior
Exterior Feature Irrigation System
Parking Features Paved
Garage Spaces 1.0
Roof Type Shingle
Porch Porch, Screened
Building
Story 1
Entry Level One
Foundation Slab
Sewer Municipal Sewer
Water Municipal Water
Structure Type Irrigation System
New Construction No
Others
Tax ID 197jb023
Acceptable Financing Cash, Conventional, FHA, VA Loan
Listing Terms Cash, Conventional, FHA, VA Loan
Special Listing Condition None
Read Less Info
Want to know what your home might be worth? Contact us for a FREE valuation!

Our team is ready to help you sell your home for the highest possible price ASAP


"My job is to find and attract mastery-based agents to the office, protect the culture, and make sure everyone is happy! "
5960 Fairview Rd Ste. 400, Charlotte, NC, 28210, United States

