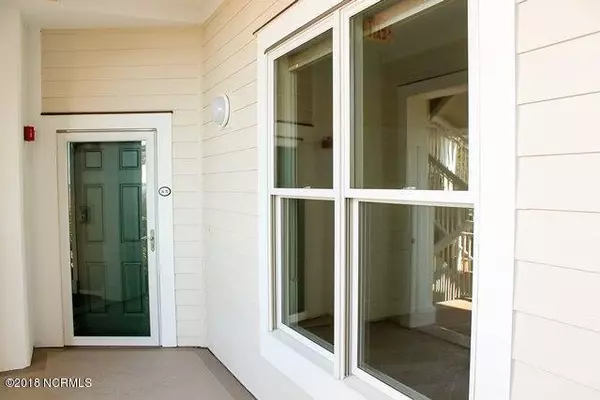$360,000
$369,000
2.4%For more information regarding the value of a property, please contact us for a free consultation.
3 Beds
3 Baths
1,925 SqFt
SOLD DATE : 03/23/2020
Key Details
Sold Price $360,000
Property Type Condo
Sub Type Condominium
Listing Status Sold
Purchase Type For Sale
Square Footage 1,925 sqft
Price per Sqft $187
Subdivision The Shores At Spooners Creek
MLS Listing ID 100141576
Sold Date 03/23/20
Style Wood Frame
Bedrooms 3
Full Baths 3
HOA Fees $7,908
HOA Y/N Yes
Originating Board Hive MLS
Year Built 2007
Property Description
Wonderful, Custom End Unit at The Shores Overlooking the Community Pool and Clubhouse with Marina Views! Spacious, Open Floor Plan Offering Custom Kitchen with Stainless Appliances; Principal Suite with Private Bath, Walk-In Custom Closets, Double Sinks, Jetted Tub Plus Walk-In Shower; Two Additional Bedrooms, One with Private Bath and Other with Private Entry Shared Bath; Laundry Room with Linen Closet/Pantry. Wrap Around Covered Porch with Outside Storage Room. Conveniently Located in Gated Community Overlooking Bogue Sound. Boat Slip C-8 Available for Separate Purchase.
Location
State NC
County Carteret
Community The Shores At Spooners Creek
Zoning PD
Direction Hwy 24 to Harbor Drive (Soundside), Near Walmart Gas Station, Follow Harbor to the End, Make a Left, Follow to The Shores.
Location Details Mainland
Rooms
Other Rooms Storage
Primary Bedroom Level Primary Living Area
Interior
Interior Features Foyer, Solid Surface, Whirlpool, Master Downstairs, 9Ft+ Ceilings, Tray Ceiling(s), Ceiling Fan(s), Pantry, Walk-in Shower, Walk-In Closet(s)
Heating Heat Pump
Cooling Central Air
Flooring Carpet, Tile
Fireplaces Type None
Fireplace No
Window Features Blinds
Appliance Stove/Oven - Electric, Refrigerator, Microwave - Built-In, Disposal, Dishwasher
Laundry Hookup - Dryer, Washer Hookup, Inside
Exterior
Exterior Feature Irrigation System
Parking Features On Site, Paved
Waterfront Description Sound Side,Water Access Comm,Waterfront Comm
View Marina, Sound View, Water
Roof Type Shingle
Porch Covered, Patio
Building
Story 1
Entry Level Interior,One
Foundation Slab
Sewer Municipal Sewer
Water Municipal Water
Structure Type Irrigation System
New Construction No
Others
Tax ID 635620828494a11
Acceptable Financing Cash, Conventional
Listing Terms Cash, Conventional
Special Listing Condition None
Read Less Info
Want to know what your home might be worth? Contact us for a FREE valuation!

Our team is ready to help you sell your home for the highest possible price ASAP

"My job is to find and attract mastery-based agents to the office, protect the culture, and make sure everyone is happy! "
5960 Fairview Rd Ste. 400, Charlotte, NC, 28210, United States






