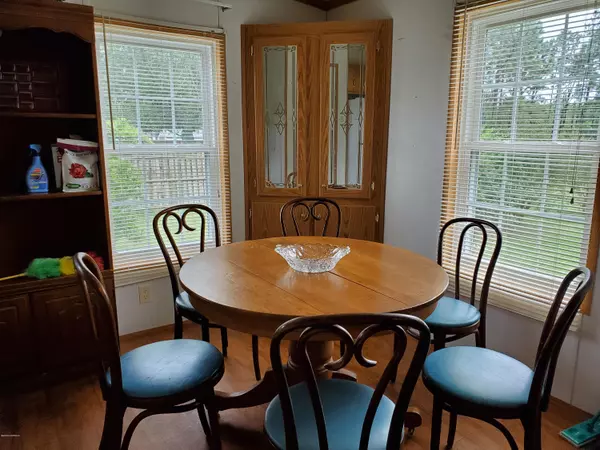$110,000
$115,000
4.3%For more information regarding the value of a property, please contact us for a free consultation.
3 Beds
2 Baths
1,536 SqFt
SOLD DATE : 08/07/2020
Key Details
Sold Price $110,000
Property Type Manufactured Home
Sub Type Manufactured Home
Listing Status Sold
Purchase Type For Sale
Square Footage 1,536 sqft
Price per Sqft $71
Subdivision Lakewood Estates
MLS Listing ID 100219408
Sold Date 08/07/20
Bedrooms 3
Full Baths 2
HOA Fees $120
HOA Y/N Yes
Originating Board North Carolina Regional MLS
Year Built 2001
Annual Tax Amount $383
Lot Size 10,454 Sqft
Acres 0.24
Lot Dimensions 70x151.64
Property Description
This is a must-see if you are looking for a nice location, large back yard and a great front porch. Nicely set on a high and dry lot and ready for your personal touches, this 3 bedroom, 2 bath home is available ''as is.'' The new metal roof and new HVAC mean no big expenses in the first several years of ownership. Laminate flooring and carpeting throughout. Note that carpeting needs replacement. Closet space is excellent. Furniture can stay or seller will remove.
Canopy carport at the side and handicap ramp at the front of the home. Seller will remove ramp at buyer request.
Location
State NC
County Brunswick
Community Lakewood Estates
Zoning R60
Direction Ocean Isle Beach Rd. to Lakewood Estates. Turn into Lakewood Estates and stay straight to Bentonwoods. Continue straight and bear right onto Lakewood Dr. House is on the right.
Location Details Mainland
Rooms
Other Rooms Storage
Basement None
Primary Bedroom Level Primary Living Area
Interior
Interior Features Master Downstairs, Vaulted Ceiling(s), Walk-in Shower, Walk-In Closet(s)
Heating Heat Pump
Cooling Central Air
Flooring Carpet, Laminate
Fireplaces Type None
Fireplace No
Window Features Storm Window(s),Blinds
Appliance Washer, Stove/Oven - Electric, Refrigerator, Microwave - Built-In, Dryer, Dishwasher
Laundry In Kitchen, Inside
Exterior
Parking Features Off Street
Waterfront Description None
Roof Type Metal
Accessibility Accessible Approach with Ramp
Porch Deck, Porch
Building
Lot Description Dead End, Open Lot
Story 1
Entry Level One
Foundation Block, Permanent
Sewer Septic On Site
Water Municipal Water
New Construction No
Others
Tax ID 213ib002
Acceptable Financing Cash, Conventional, FHA, VA Loan
Listing Terms Cash, Conventional, FHA, VA Loan
Special Listing Condition Estate Sale
Read Less Info
Want to know what your home might be worth? Contact us for a FREE valuation!

Our team is ready to help you sell your home for the highest possible price ASAP


"My job is to find and attract mastery-based agents to the office, protect the culture, and make sure everyone is happy! "
5960 Fairview Rd Ste. 400, Charlotte, NC, 28210, United States






