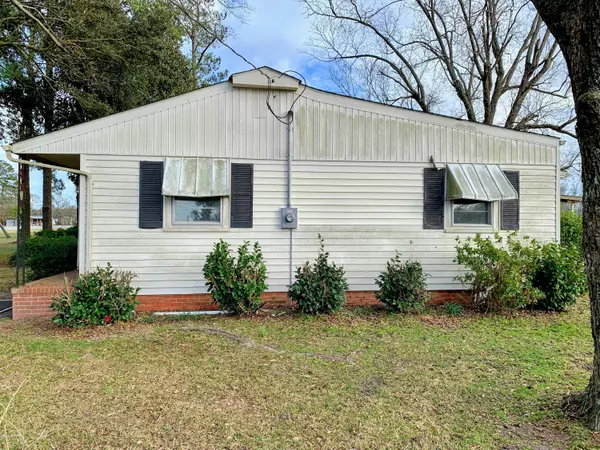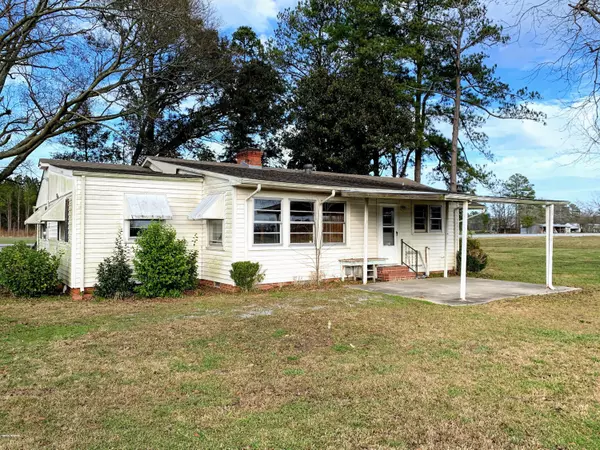$65,000
$65,000
For more information regarding the value of a property, please contact us for a free consultation.
4 Beds
2 Baths
2,184 SqFt
SOLD DATE : 03/23/2020
Key Details
Sold Price $65,000
Property Type Single Family Home
Sub Type Single Family Residence
Listing Status Sold
Purchase Type For Sale
Square Footage 2,184 sqft
Price per Sqft $29
Subdivision Not In Subdivision
MLS Listing ID 100210788
Sold Date 03/23/20
Style Wood Frame
Bedrooms 4
Full Baths 2
HOA Y/N No
Originating Board North Carolina Regional MLS
Year Built 1954
Lot Size 0.740 Acres
Acres 0.74
Lot Dimensions 200.53 x 163.80 x 195.12 x 152.42
Property Description
Handyman's dream home for sale by owner. This ranch home is centrally located on NC Highway 118 approximately 25 miles from New Bern, Greenville, Washington, and Kinston. This spacious home is 2184 square feet and sits on .74 acre lot. Home includes living room with fireplace, dining room, kitchen, 4 bedrooms,2 baths , enclosed back porch with utility sink, and laundry hookups and access to covered carport. Central heat and air is in working condition. Also includes spacious detached workshop (576 sq ft ) with double garage doors. Yard is full of large trees including apple,pecan and oaks, Home needs repairs/updates and is SOLD AS IS!
Location
State NC
County Craven
Community Not In Subdivision
Zoning Residential
Direction From New Bern, take US-17 N. Then take a slight left onto NC-43 N. Finally, turn left onto NC-118 W. Home will be on the left.
Location Details Mainland
Rooms
Other Rooms Workshop
Basement Crawl Space
Primary Bedroom Level Primary Living Area
Interior
Interior Features Mud Room, Master Downstairs, Eat-in Kitchen
Heating Heat Pump
Cooling Central Air
Flooring Carpet, Tile, Wood
Window Features Storm Window(s)
Appliance None
Laundry Inside
Exterior
Parking Features Carport, Unpaved
Garage Spaces 2.0
Carport Spaces 1
Roof Type Shingle
Porch Porch
Building
Story 1
Entry Level One
Sewer Septic On Site
Water Municipal Water
New Construction No
Others
Tax ID 1-061-025
Acceptable Financing Cash, Conventional
Listing Terms Cash, Conventional
Special Listing Condition Entered as Sale Only
Read Less Info
Want to know what your home might be worth? Contact us for a FREE valuation!

Our team is ready to help you sell your home for the highest possible price ASAP

"My job is to find and attract mastery-based agents to the office, protect the culture, and make sure everyone is happy! "
5960 Fairview Rd Ste. 400, Charlotte, NC, 28210, United States






