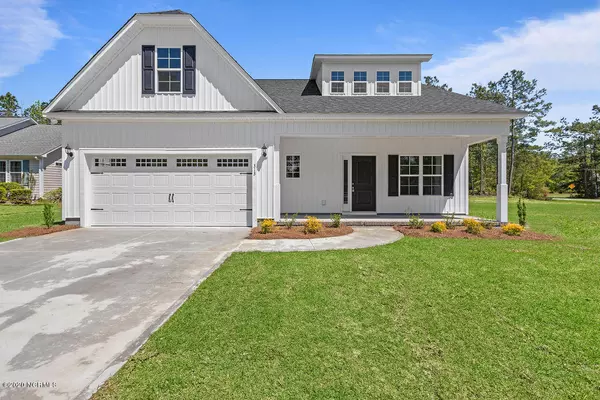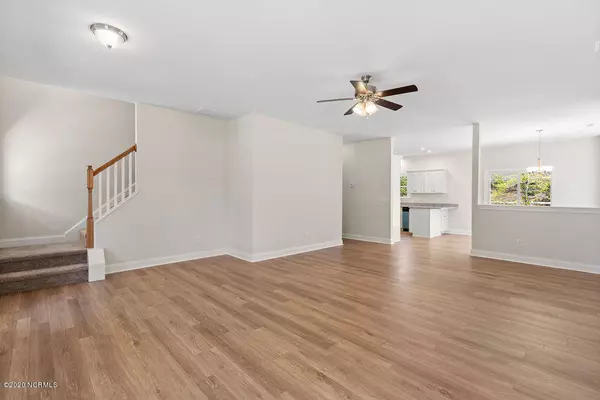$304,000
$314,900
3.5%For more information regarding the value of a property, please contact us for a free consultation.
4 Beds
3 Baths
2,301 SqFt
SOLD DATE : 07/23/2020
Key Details
Sold Price $304,000
Property Type Single Family Home
Sub Type Single Family Residence
Listing Status Sold
Purchase Type For Sale
Square Footage 2,301 sqft
Price per Sqft $132
Subdivision Belvedere Plantation
MLS Listing ID 100200546
Sold Date 07/23/20
Style Wood Frame
Bedrooms 4
Full Baths 2
Half Baths 1
HOA Fees $45
HOA Y/N Yes
Originating Board North Carolina Regional MLS
Year Built 2020
Lot Size 0.480 Acres
Acres 0.48
Lot Dimensions irregular
Property Description
Welcome to lot 43 Long Leaf Drive in Belvedere Plantation. The Rita Ann plan features 2301 heated sq ft with 4 bedrooms, 2.5 bathrooms, office, 2 car garage and covered front porch all situated on just under a half acre lot. This open floor plan provides plenty of natural light throughout with the dining area overlooking the great room with gas fireplace. Home is under construction with completion scheduled for this spring. Act now to choose all interior colors and selections. Surrounded by mature growth trees and large homes, this property is a must see for those looking to escape the cookie-cutter developments. Topsail School district and minutes to Surf City and Topsail Island Beaches.
Location
State NC
County Pender
Community Belvedere Plantation
Zoning PD
Direction Hwy 17N. to Long Leaf Dr. Stay straight, lot 43 is on the corner of Long Leaf Dr and Persimmon Lane on the left side of the road.
Location Details Mainland
Rooms
Primary Bedroom Level Primary Living Area
Interior
Interior Features Master Downstairs, 9Ft+ Ceilings, Tray Ceiling(s), Ceiling Fan(s), Walk-in Shower, Walk-In Closet(s)
Heating Electric, Heat Pump
Cooling Central Air
Fireplaces Type Gas Log
Fireplace Yes
Exterior
Exterior Feature None
Garage On Site, Paved
Garage Spaces 2.0
Waterfront No
Roof Type Architectural Shingle
Porch Covered, Porch
Building
Story 2
Entry Level Two
Foundation Slab
Sewer Septic On Site
Structure Type None
New Construction Yes
Others
Tax ID 4203-69-0182-0000
Acceptable Financing Cash, Conventional, FHA, VA Loan
Listing Terms Cash, Conventional, FHA, VA Loan
Special Listing Condition None
Read Less Info
Want to know what your home might be worth? Contact us for a FREE valuation!

Our team is ready to help you sell your home for the highest possible price ASAP


"My job is to find and attract mastery-based agents to the office, protect the culture, and make sure everyone is happy! "
5960 Fairview Rd Ste. 400, Charlotte, NC, 28210, United States






