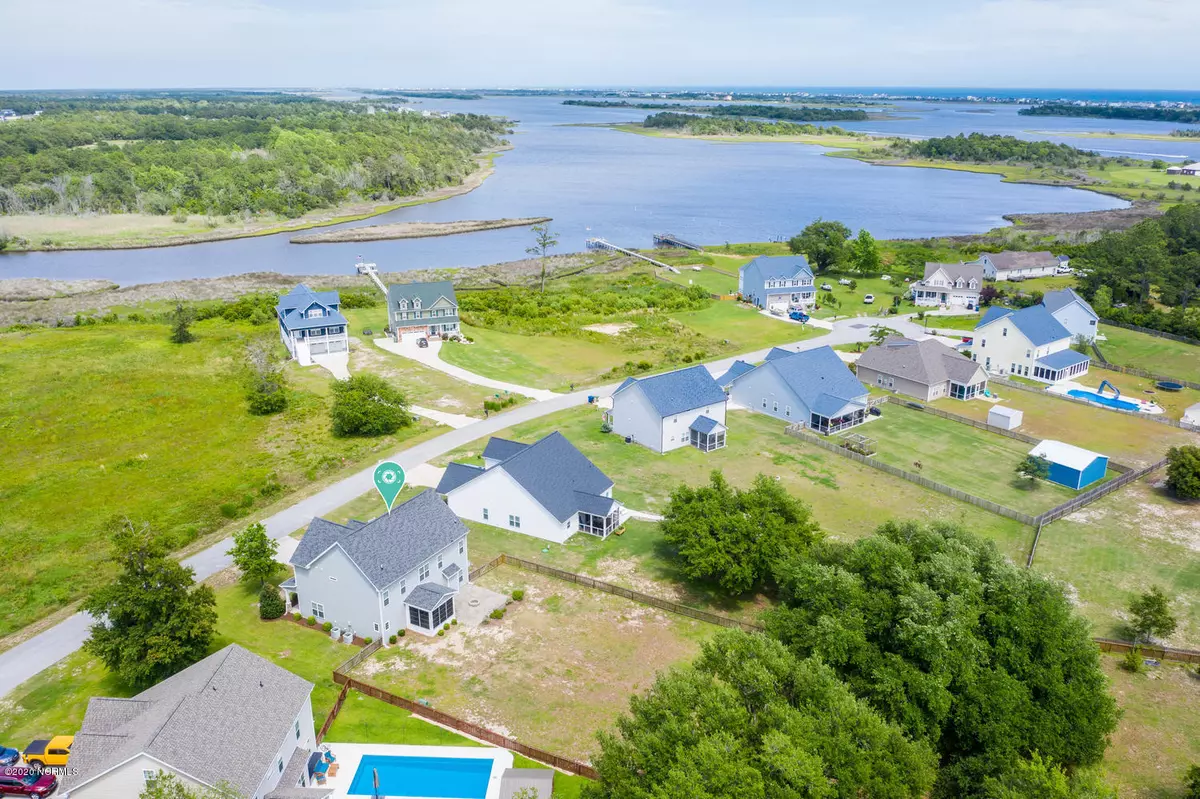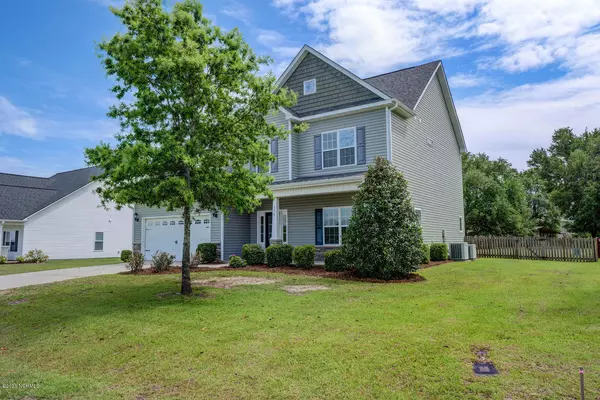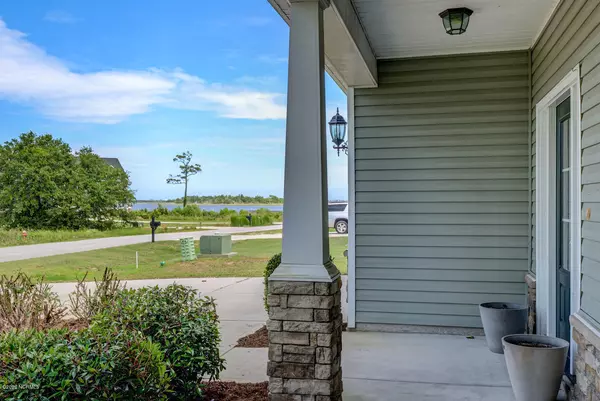$299,000
$299,000
For more information regarding the value of a property, please contact us for a free consultation.
4 Beds
4 Baths
2,751 SqFt
SOLD DATE : 10/26/2020
Key Details
Sold Price $299,000
Property Type Single Family Home
Sub Type Single Family Residence
Listing Status Sold
Purchase Type For Sale
Square Footage 2,751 sqft
Price per Sqft $108
Subdivision Kings Harbor Ii
MLS Listing ID 100221513
Sold Date 10/26/20
Style Wood Frame
Bedrooms 4
Full Baths 3
Half Baths 1
HOA Fees $275
HOA Y/N Yes
Originating Board North Carolina Regional MLS
Year Built 2011
Lot Size 0.510 Acres
Acres 0.51
Lot Dimensions 242x85
Property Description
Exclusive community of Kings Harbor is close to the beach. Great views of Kings Creek from this 2nd row property. This like new home is an open floor plan with Kitchen featuring tons of staggered cabinets and counter space, granite counters, Island with hanging pendants and sit down bar, stainless steel appliances, recessed lighting, granite, walk in pantry, tile backsplash and open to great room makes it perfect for entertaining. Beautiful curved archways and a proper foyer leads to great room featuring gas Fireplace, builtins & tons of natural light. Spacious dining Room with wainscoting and chair railing is light and inviting. 4 spacious bedrooms 3 ½ baths offers plenty of room. Large master accented with treyed ceilings, dual vanities, large soaking tub and separate shower. You will love the triple gables and stone accent creating a beautiful contrast and look to this home. Relax at the end of the day in the all season room or entertain with friends on paver patio with firepit roasting hot dogs and marshmallows in large fenced backyard with beautiful trees. Rocking Chair front porch perfect for visiting with the community and community boat ramp for accessing the Intercoastal waterway. Close to Topsail Island beaches and easy commute to Camp Lejeune, Stone Bay, MCAS New River, Wilmington and Jacksonville.
Location
State NC
County Onslow
Community Kings Harbor Ii
Zoning R15
Direction North on HWY 17, R on Morris Landing Rd, L on Hardison Rd, R on Tumbling Brook Rd, R on Tumbling Brook Ln, L on Camelot, Property is on right.
Location Details Mainland
Rooms
Primary Bedroom Level Non Primary Living Area
Interior
Interior Features Foyer, Solid Surface, 9Ft+ Ceilings, Tray Ceiling(s), Ceiling Fan(s), Pantry, Walk-in Shower, Eat-in Kitchen, Walk-In Closet(s)
Heating Electric
Cooling Central Air
Flooring Carpet, Wood
Fireplaces Type Gas Log
Fireplace Yes
Window Features Blinds
Appliance Stove/Oven - Electric, Refrigerator, Microwave - Built-In, Dishwasher
Exterior
Exterior Feature None
Parking Features Paved
Garage Spaces 2.0
Utilities Available Community Water
View Creek/Stream, Water
Roof Type Architectural Shingle
Porch Enclosed, Patio, Porch
Building
Story 2
Entry Level Two
Foundation Slab
Sewer Septic On Site
Structure Type None
New Construction No
Others
Tax ID 749b-45
Acceptable Financing Cash, Conventional, FHA, VA Loan
Listing Terms Cash, Conventional, FHA, VA Loan
Special Listing Condition None
Read Less Info
Want to know what your home might be worth? Contact us for a FREE valuation!

Our team is ready to help you sell your home for the highest possible price ASAP

"My job is to find and attract mastery-based agents to the office, protect the culture, and make sure everyone is happy! "
5960 Fairview Rd Ste. 400, Charlotte, NC, 28210, United States






