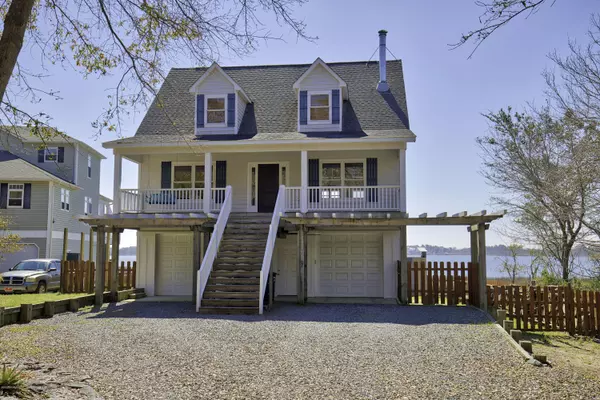$415,000
$424,900
2.3%For more information regarding the value of a property, please contact us for a free consultation.
3 Beds
3 Baths
1,754 SqFt
SOLD DATE : 06/26/2020
Key Details
Sold Price $415,000
Property Type Single Family Home
Sub Type Single Family Residence
Listing Status Sold
Purchase Type For Sale
Square Footage 1,754 sqft
Price per Sqft $236
Subdivision Chadwick Shores
MLS Listing ID 100208901
Sold Date 06/26/20
Style Wood Frame
Bedrooms 3
Full Baths 2
Half Baths 1
HOA Fees $350
HOA Y/N Yes
Originating Board North Carolina Regional MLS
Year Built 2003
Lot Size 0.500 Acres
Acres 0.5
Lot Dimensions irr
Property Description
Water enthusiasts welcome home! 3 bedroom 2.5 bath waterfront home in the desirable subdivision of Chadwick Shores offering unobstructed water views. Home also conveys with a private pier! So many features: hardwood floors on the first level, pergo upstairs, updated kitchen (stainless energy star appliances with a double oven, pot rack, custom cabinetry, custom track lighting), Cozy wood burning stove in the family room for chilly winter nights. The home has been freshly painted. On the main floor you will find a master bedroom with a private bath, the kitchen open to the living room, a separate large laundry area with custom shelving and a 1/2 bath. Upstairs you will find 2 additional large bedrooms and a full hall bath with a whirlpool tub. There's more! A large garage complete w/ a home gym and generator that conveys. A fenced in back yard overlooking the pier to the dock. New pilings for the pier. Do not miss out on this home! Update! $5,000 credit towards closing costs with an acceptable offer with a closing date prior to 6/30/3030!!!!!
Location
State NC
County Onslow
Community Chadwick Shores
Zoning R-15
Direction Chadwick shores to left on Chadwick Shores Drive to home on the waterfront.
Location Details Mainland
Rooms
Basement None
Primary Bedroom Level Primary Living Area
Interior
Interior Features Whirlpool, Master Downstairs, Vaulted Ceiling(s), Pantry, Walk-In Closet(s)
Heating Heat Pump
Cooling Central Air
Flooring Laminate, Wood
Fireplaces Type Wood Burning Stove
Fireplace Yes
Appliance Washer, Stove/Oven - Electric, Refrigerator, Microwave - Built-In, Ice Maker, Dryer, Double Oven, Dishwasher
Laundry Inside
Exterior
Exterior Feature Outdoor Shower
Garage On Site, Paved
Garage Spaces 2.0
Pool None
Utilities Available Community Water
Waterfront Yes
Waterfront Description Bulkhead
Roof Type Shingle
Accessibility None
Porch Covered, Deck
Building
Lot Description Open Lot
Story 2
Entry Level Two
Foundation Other
Sewer Septic On Site
Structure Type Outdoor Shower
New Construction No
Others
Tax ID 773b-90
Acceptable Financing Cash, Conventional, FHA, VA Loan
Listing Terms Cash, Conventional, FHA, VA Loan
Special Listing Condition None
Read Less Info
Want to know what your home might be worth? Contact us for a FREE valuation!

Our team is ready to help you sell your home for the highest possible price ASAP


"My job is to find and attract mastery-based agents to the office, protect the culture, and make sure everyone is happy! "
5960 Fairview Rd Ste. 400, Charlotte, NC, 28210, United States






