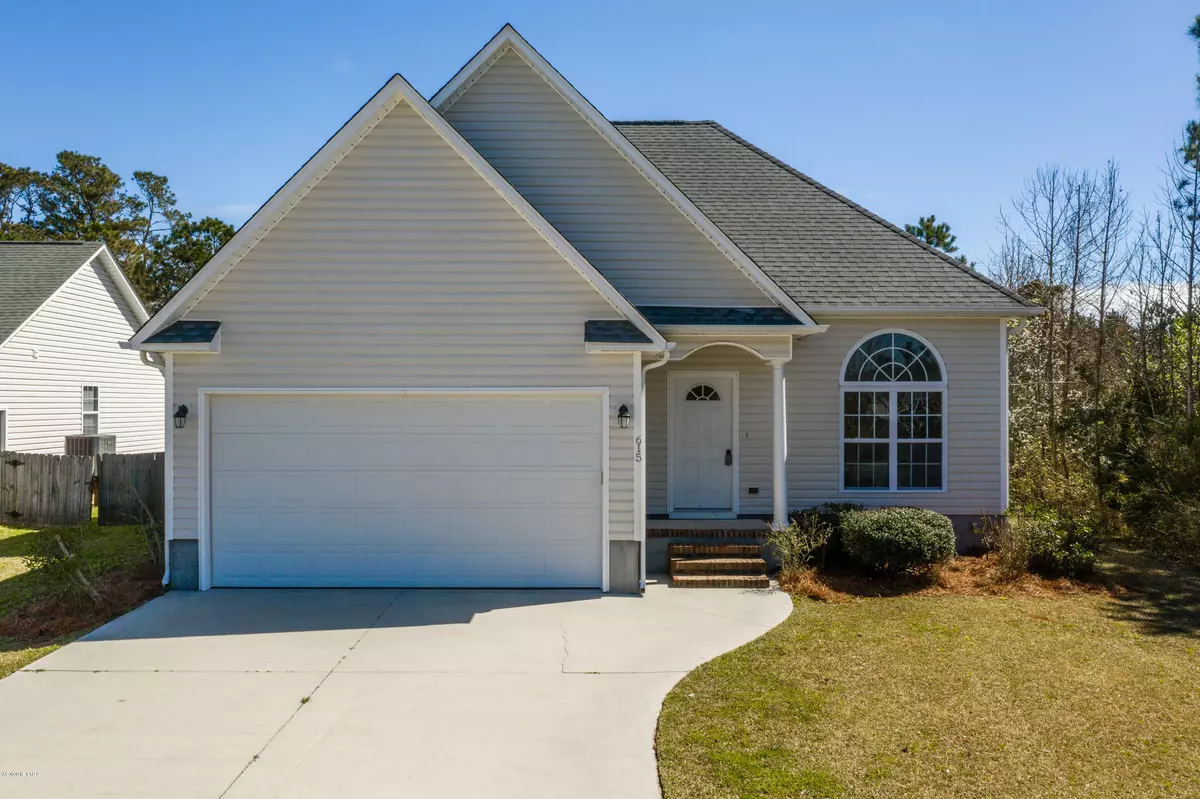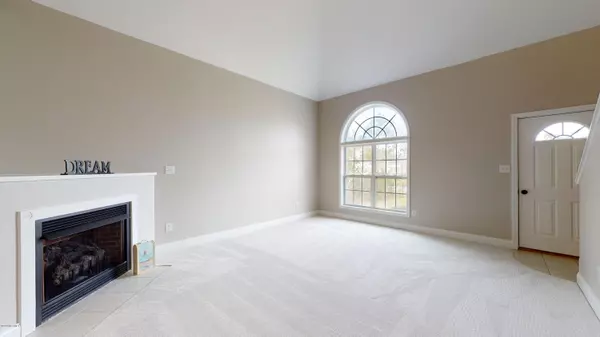$210,000
$219,900
4.5%For more information regarding the value of a property, please contact us for a free consultation.
3 Beds
3 Baths
1,423 SqFt
SOLD DATE : 07/06/2020
Key Details
Sold Price $210,000
Property Type Single Family Home
Sub Type Single Family Residence
Listing Status Sold
Purchase Type For Sale
Square Footage 1,423 sqft
Price per Sqft $147
Subdivision Eastman Creek
MLS Listing ID 100209928
Sold Date 07/06/20
Style Wood Frame
Bedrooms 3
Full Baths 2
Half Baths 1
HOA Fees $445
HOA Y/N Yes
Originating Board North Carolina Regional MLS
Year Built 2007
Annual Tax Amount $1,097
Lot Size 10,629 Sqft
Acres 0.24
Lot Dimensions 50x166x82x179
Property Description
What can we say about this Eastman Creek home? A LOT! From the covered Entry, to the Open Great Room w/ vaulted ceilings, to the Granite Kitchen w/ new Stainless Steel Appliances, and the Large 1st Floor Principal Suite, w/ WIC & Jetted Whirlpool Tub, this home is move-in ready! Freshly painted in neutral, bright colors. Spacious 2-car Garage. & Rear Sun Deck, too! Located close to the entrance on Large lot w/ natural buffer on one side. And of course all the amenities offered at Eastman Creek Landing, including: Clubhouse, Pool, Boardwalk, Dock, and a Kayak Launch. Don't delay, at this price it won't be available long!
Location
State NC
County Carteret
Community Eastman Creek
Zoning R10CU
Direction From downtown Morehead City: Take Arendell St EAST into Beaufort. Turn LEFT (North) onto NC 101. In 4.8mi, turn LEFT (West) onto Noreaster Ln. Turn RIGHT (North) onto Flybridge Ln, home is on RIGHT (East) side of street.
Location Details Mainland
Rooms
Basement None
Primary Bedroom Level Primary Living Area
Interior
Interior Features Whirlpool, 9Ft+ Ceilings, Vaulted Ceiling(s), Ceiling Fan(s), Eat-in Kitchen
Heating Forced Air
Cooling Central Air
Flooring Carpet, Tile
Fireplaces Type Gas Log
Fireplace Yes
Appliance Stove/Oven - Electric, Refrigerator, Microwave - Built-In, Dishwasher
Laundry Hookup - Dryer, Laundry Closet, In Hall, Washer Hookup
Exterior
Exterior Feature None
Parking Features On Site, Paved
Garage Spaces 2.0
Pool None
Waterfront Description None
Roof Type Shingle
Accessibility None
Porch Open, Deck
Building
Lot Description Open Lot
Story 2
Entry Level Two
Foundation Slab
Sewer Municipal Sewer
Water Municipal Water
Structure Type None
New Construction No
Others
Tax ID 6398.0289.5973.000
Acceptable Financing Cash, Conventional, VA Loan
Listing Terms Cash, Conventional, VA Loan
Special Listing Condition None
Read Less Info
Want to know what your home might be worth? Contact us for a FREE valuation!

Our team is ready to help you sell your home for the highest possible price ASAP

"My job is to find and attract mastery-based agents to the office, protect the culture, and make sure everyone is happy! "
5960 Fairview Rd Ste. 400, Charlotte, NC, 28210, United States






