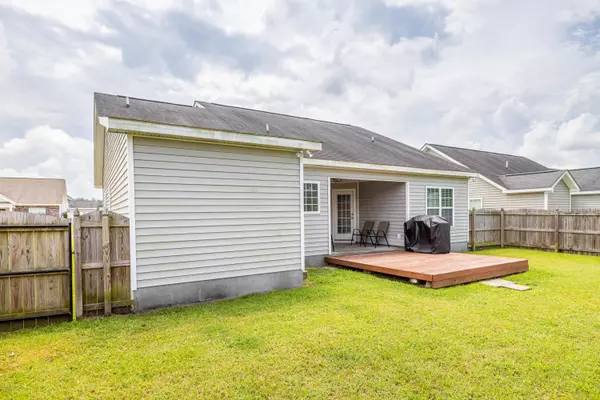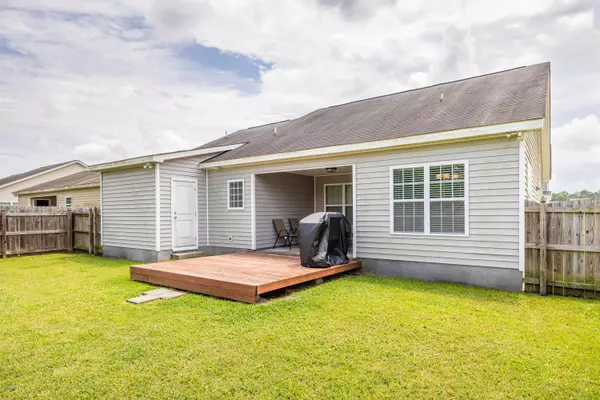$185,000
$180,000
2.8%For more information regarding the value of a property, please contact us for a free consultation.
3 Beds
2 Baths
1,566 SqFt
SOLD DATE : 09/15/2020
Key Details
Sold Price $185,000
Property Type Single Family Home
Sub Type Single Family Residence
Listing Status Sold
Purchase Type For Sale
Square Footage 1,566 sqft
Price per Sqft $118
Subdivision Arbor Hills South
MLS Listing ID 100230455
Sold Date 09/15/20
Style Wood Frame
Bedrooms 3
Full Baths 2
HOA Fees $100
HOA Y/N Yes
Originating Board North Carolina Regional MLS
Year Built 2013
Lot Size 7,405 Sqft
Acres 0.17
Lot Dimensions 58x125x58x125
Property Description
mpeccably stylish open concept home in centrally located Arbor Hills boasts laminate flooring, 3/4 inch blinds and neutral paint. You will be greeted by exterior brick features and well kept landscape. Charming entry with coat closet. Airy living room with 10 foot ceilings, tons of natural light & electric logs is open to kitchen and dining. The spacious kitchen features large island with raised bar, stainless appliances, pantry & ample counter space & cabinet storage. Expansive dining space is perfect for hosting friends & family. The split floor plan features three bedrooms on the first floor. The generous master suite boasts trey ceilings his and hers vanity, soaking tub, glass shower & oversized closet. The back yard features wood fencing, covered patio off of the main living space, 12x12 deck and raised bed garden. Separate laundry room and pull down attic. USDA Eligible. Wintergreen Elementary, Hope Middle School, DH Conley High School.
Location
State NC
County Pitt
Community Arbor Hills South
Zoning Res
Direction Firetower to Portertown, left on Portertown, Right on Eastern Pines, Right on Plateau, Left on Knoll, Left on Rockland.
Location Details Mainland
Rooms
Basement None
Primary Bedroom Level Primary Living Area
Interior
Interior Features Master Downstairs, 9Ft+ Ceilings, Tray Ceiling(s), Ceiling Fan(s), Pantry, Walk-in Shower, Walk-In Closet(s)
Heating Heat Pump
Cooling Central Air
Flooring Carpet, Laminate, Vinyl
Window Features Thermal Windows,Blinds
Appliance Stove/Oven - Electric, Refrigerator, Microwave - Built-In, Disposal, Dishwasher
Laundry Hookup - Dryer, Inside
Exterior
Garage None, On Site, Paved
Waterfront Description None
Roof Type Architectural Shingle
Porch Covered, Deck, Patio
Building
Story 1
Entry Level One
Foundation Raised, Slab
Sewer Municipal Sewer
Water Municipal Water
New Construction No
Others
Tax ID 81569
Acceptable Financing Cash, Conventional, FHA, USDA Loan, VA Loan
Listing Terms Cash, Conventional, FHA, USDA Loan, VA Loan
Special Listing Condition None
Read Less Info
Want to know what your home might be worth? Contact us for a FREE valuation!

Our team is ready to help you sell your home for the highest possible price ASAP


"My job is to find and attract mastery-based agents to the office, protect the culture, and make sure everyone is happy! "
5960 Fairview Rd Ste. 400, Charlotte, NC, 28210, United States






