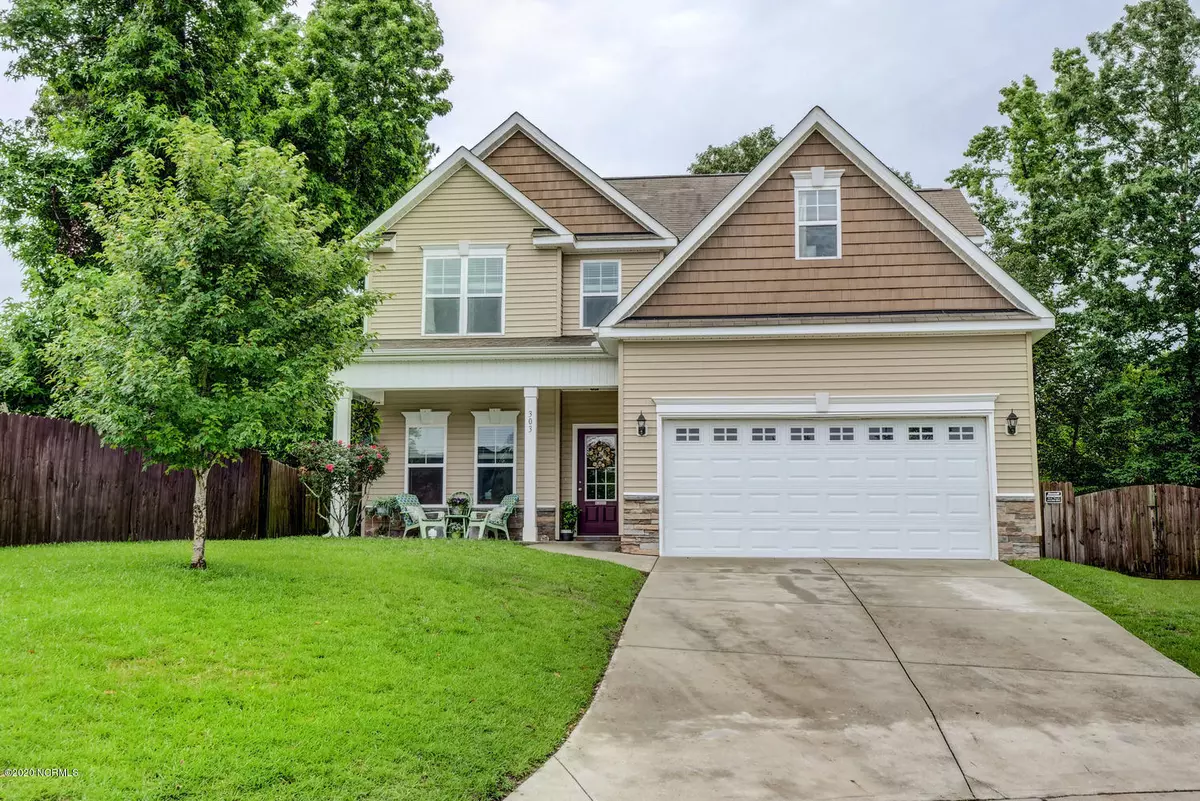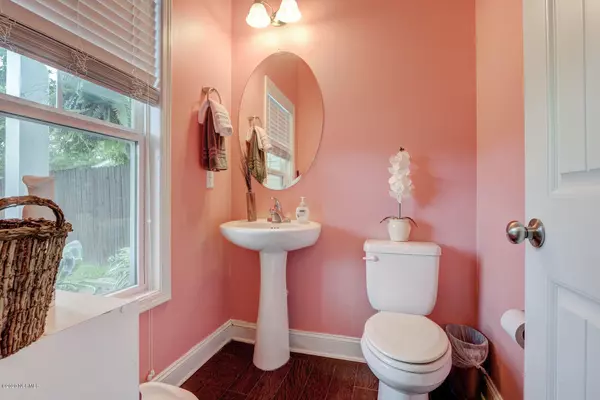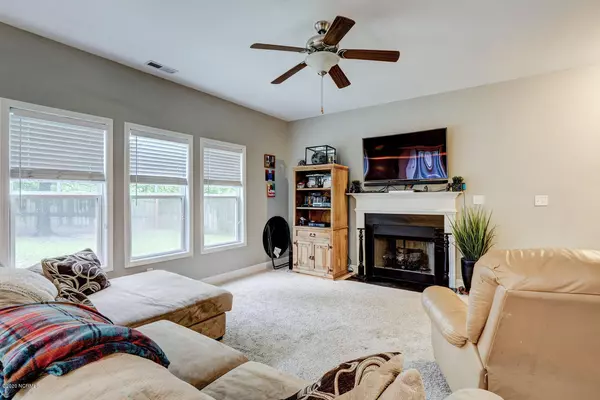$210,000
$215,000
2.3%For more information regarding the value of a property, please contact us for a free consultation.
3 Beds
3 Baths
1,727 SqFt
SOLD DATE : 08/14/2020
Key Details
Sold Price $210,000
Property Type Single Family Home
Sub Type Single Family Residence
Listing Status Sold
Purchase Type For Sale
Square Footage 1,727 sqft
Price per Sqft $121
Subdivision Peggys Cove Southbridge
MLS Listing ID 100223668
Sold Date 08/14/20
Style Wood Frame
Bedrooms 3
Full Baths 2
Half Baths 1
HOA Fees $330
HOA Y/N Yes
Originating Board North Carolina Regional MLS
Year Built 2013
Lot Size 5,563 Sqft
Acres 0.13
Lot Dimensions irr
Property Description
Sought after community of Peggy's Cove is minutes to the beach. Kitchen offers tons of cabinets and counter space, Island with with sit down bar, stainless steel appliances, recessed lighting and is open to great room making it perfect for entertaining. A proper foyer leads to great room featuring fireplace and tons of natural light. 3 spacious bedrooms plus a bonus room and 2 ½ baths offers plenty of room. Large master accented with treyed ceilings, ceiling fan, dual vanities, large soaking tub and separate shower. You will love the triple gables and stone accent creating a beautiful contrast and look to this home. Relax or entertain at the end of the day on back patio and fenced yard or enjoy the rocking chair front porch perfect for visiting with the community. Close to Topsail Island beaches and easy commute to Camp Lejeune, Stone Bay, MCAS New River, Wilmington and Jacksonville.
Location
State NC
County Onslow
Community Peggys Cove Southbridge
Zoning R15
Direction Hwy 17 to Hwy 172. Make left in entrance on left across from the Exxon Station. Then make a left on Bonnie Court house is on left in Cul de Sac
Location Details Mainland
Rooms
Primary Bedroom Level Non Primary Living Area
Interior
Interior Features Foyer, 9Ft+ Ceilings, Tray Ceiling(s), Ceiling Fan(s), Walk-in Shower, Walk-In Closet(s)
Heating Heat Pump
Cooling Central Air
Flooring Carpet, Wood
Fireplaces Type Gas Log
Fireplace Yes
Laundry Inside
Exterior
Exterior Feature None
Garage Paved
Garage Spaces 2.0
Waterfront No
Roof Type Architectural Shingle
Porch Patio, Porch
Building
Lot Description Cul-de-Sac Lot
Story 2
Entry Level Two
Foundation Slab
Sewer Municipal Sewer
Water Municipal Water
Structure Type None
New Construction No
Others
Tax ID 772d-27
Acceptable Financing Cash, Conventional, FHA, VA Loan
Listing Terms Cash, Conventional, FHA, VA Loan
Special Listing Condition None
Read Less Info
Want to know what your home might be worth? Contact us for a FREE valuation!

Our team is ready to help you sell your home for the highest possible price ASAP


"My job is to find and attract mastery-based agents to the office, protect the culture, and make sure everyone is happy! "
5960 Fairview Rd Ste. 400, Charlotte, NC, 28210, United States






