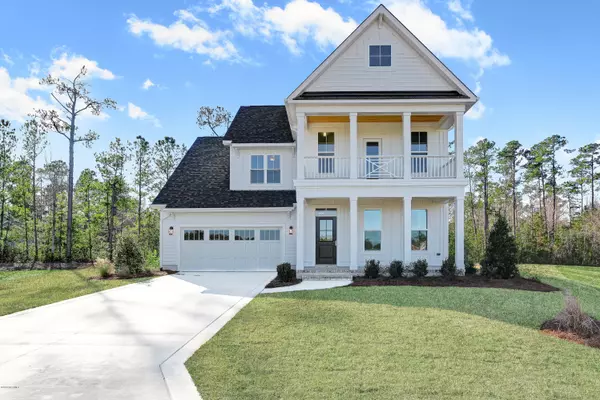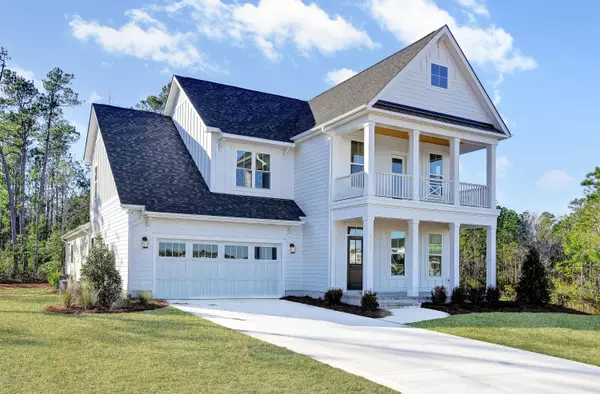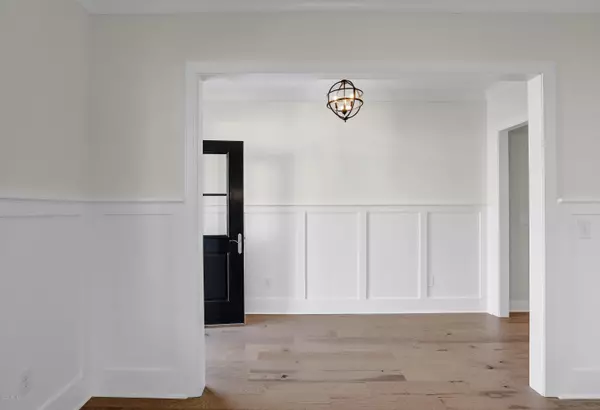$689,900
$689,900
For more information regarding the value of a property, please contact us for a free consultation.
4 Beds
4 Baths
3,485 SqFt
SOLD DATE : 01/09/2020
Key Details
Sold Price $689,900
Property Type Single Family Home
Sub Type Single Family Residence
Listing Status Sold
Purchase Type For Sale
Square Footage 3,485 sqft
Price per Sqft $197
Subdivision Waterstone
MLS Listing ID 100162518
Sold Date 01/09/20
Style Wood Frame
Bedrooms 4
Full Baths 3
Half Baths 1
HOA Fees $1,644
HOA Y/N Yes
Originating Board North Carolina Regional MLS
Year Built 2019
Lot Size 0.430 Acres
Acres 0.43
Lot Dimensions Buyer to Verify
Property Description
Who says you cant have new construction on a large private lot? Waterstone is new single family community in Wilmington.The pervious walking trails spans throughout the community over 1.5 miles and allows homeowners to enjoy the natural beauty of Pages Creek and marsh views. Other amenities include a Community Pool, Clubhouse, Fire Pit, Shaded Pavilion with a Grilling Station. The ''Westerhill'' built by Hardison Building is situated on a large, private lot overlooking Ibis Island. The home boast high ceilings, exposed beams, and a large Carolina room. Double front porches welcome you home. The large living room has ship-lap walls, built ins, and an exposed beam. The oversized kitchen island is perfect for entertaining! The spacious master looks over Ibis Island and a nature preserve. Come see what living at Waterstone is all about!
Location
State NC
County New Hanover
Community Waterstone
Zoning R-20
Direction Market St North , Right on Porters Neck Road, Right on Edgewater Club Rd, Right on Waterstone Drive at New Elementary School, Left on Cranford drive, right on Kemper home is on the right
Location Details Mainland
Rooms
Basement None
Primary Bedroom Level Primary Living Area
Interior
Interior Features Foyer, Mud Room, Master Downstairs, 9Ft+ Ceilings, Tray Ceiling(s), Vaulted Ceiling(s), Ceiling Fan(s), Pantry, Walk-in Shower, Walk-In Closet(s)
Heating Electric
Cooling Central Air, Zoned
Flooring Carpet, Tile, Wood
Appliance Vent Hood, Dishwasher, Cooktop - Gas
Laundry Hookup - Dryer, Washer Hookup, Inside
Exterior
Garage Assigned, Lighted, On Site, Paved
Garage Spaces 2.0
Pool None
Utilities Available Community Water
Waterfront No
Waterfront Description Water Access Comm
View Pond
Roof Type Shingle
Accessibility None
Porch Open, Covered, Enclosed, Patio, Porch, Screened
Building
Lot Description Cul-de-Sac Lot, Wetlands, Wooded
Story 2
Entry Level Two
Foundation Slab
Sewer Community Sewer
New Construction Yes
Others
Tax ID 316912.96.2975.000
Acceptable Financing Construction to Perm, Cash, Conventional, FHA
Listing Terms Construction to Perm, Cash, Conventional, FHA
Special Listing Condition None
Read Less Info
Want to know what your home might be worth? Contact us for a FREE valuation!

Our team is ready to help you sell your home for the highest possible price ASAP


"My job is to find and attract mastery-based agents to the office, protect the culture, and make sure everyone is happy! "
5960 Fairview Rd Ste. 400, Charlotte, NC, 28210, United States






