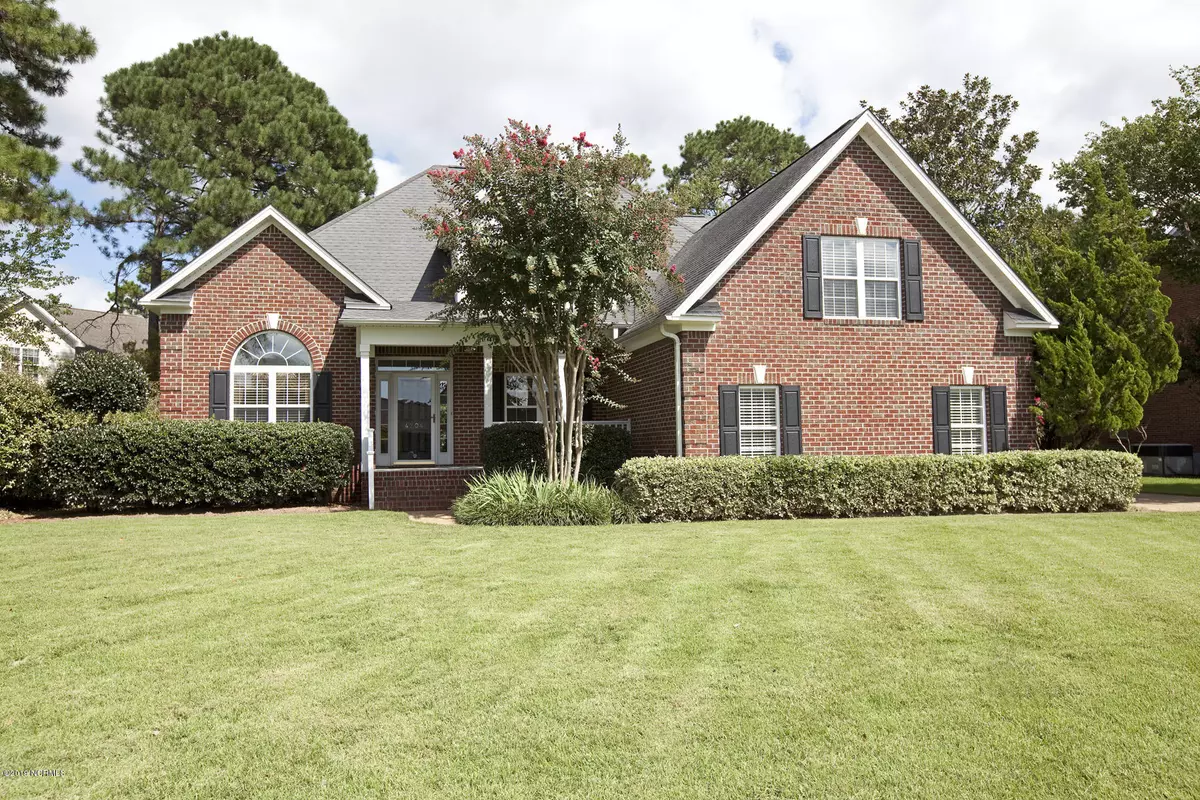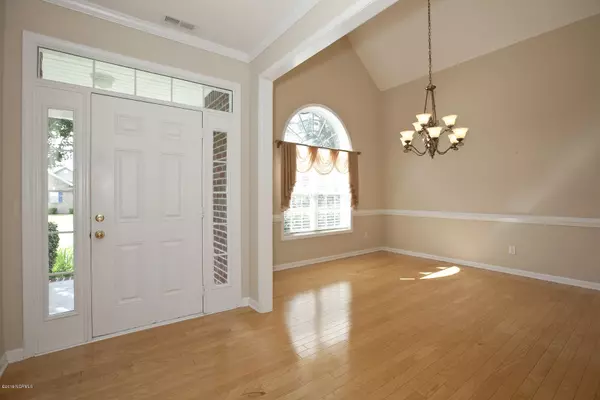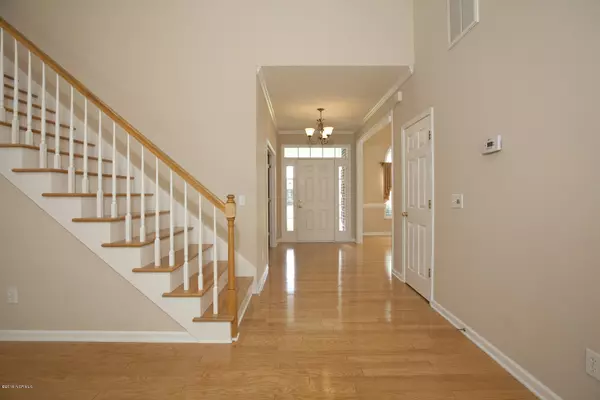$365,000
$385,000
5.2%For more information regarding the value of a property, please contact us for a free consultation.
3 Beds
3 Baths
2,679 SqFt
SOLD DATE : 12/19/2019
Key Details
Sold Price $365,000
Property Type Single Family Home
Sub Type Single Family Residence
Listing Status Sold
Purchase Type For Sale
Square Footage 2,679 sqft
Price per Sqft $136
Subdivision Georgetowne
MLS Listing ID 100182884
Sold Date 12/19/19
Style Wood Frame
Bedrooms 3
Full Baths 2
Half Baths 1
HOA Fees $760
HOA Y/N Yes
Originating Board North Carolina Regional MLS
Year Built 2001
Lot Size 0.280 Acres
Acres 0.28
Lot Dimensions 86x108x53x53x153
Property Description
Transitional architecture, low maintenance brick, a quiet street and a rocking chair front porch, this classic Georgetowne home checks all the boxes! The curb appeal is enhanced by lush landscaping and mature trees. Inside, volume ceilings add to the spacious feel of the open living space. Transom and palladium windows allow natural daylight to fill the home. The kitchen boasts abundant counterspace, white cabinetry and stainless appliances. The downstairs master bedroom is adjoined by its master bath encompassing a double vanity, garden tub, separate shower and a large walk-in closet. The other bedrooms and the bonus room over the garage are located upstairs. Other features include custom closet systems, fireplace, wood flooring, 2-car oversized garage, deck and a fenced backyard. Community amenities include a saltwater pool, greenspace and kid's playground. Georgetowne is close to New Hanover Regional Medical Center and the Point at Barclay with its entertainment and dining options.
Location
State NC
County New Hanover
Community Georgetowne
Zoning R-15
Direction South on College Road, right onto Gatefield Drive into Georgetowne, pass by the community pool complex, go to the stop sign and then a right on Aftonshire.
Location Details Mainland
Rooms
Basement Crawl Space, None
Primary Bedroom Level Primary Living Area
Interior
Interior Features Master Downstairs, 9Ft+ Ceilings, Ceiling Fan(s), Pantry, Walk-In Closet(s)
Heating Heat Pump
Cooling Central Air
Flooring Carpet, Tile, Wood
Window Features Blinds
Appliance Stove/Oven - Electric, Microwave - Built-In, Disposal, Dishwasher
Laundry Inside
Exterior
Exterior Feature Irrigation System
Garage Paved
Garage Spaces 2.0
Pool None
Waterfront No
Waterfront Description None
Roof Type Shingle
Accessibility None
Porch Covered, Deck, Porch
Building
Story 2
Entry Level Two
Sewer Municipal Sewer
Water Municipal Water
Structure Type Irrigation System
New Construction No
Others
Tax ID R07100-003-116-000
Acceptable Financing Cash, Conventional
Listing Terms Cash, Conventional
Special Listing Condition None
Read Less Info
Want to know what your home might be worth? Contact us for a FREE valuation!

Our team is ready to help you sell your home for the highest possible price ASAP


"My job is to find and attract mastery-based agents to the office, protect the culture, and make sure everyone is happy! "
5960 Fairview Rd Ste. 400, Charlotte, NC, 28210, United States






