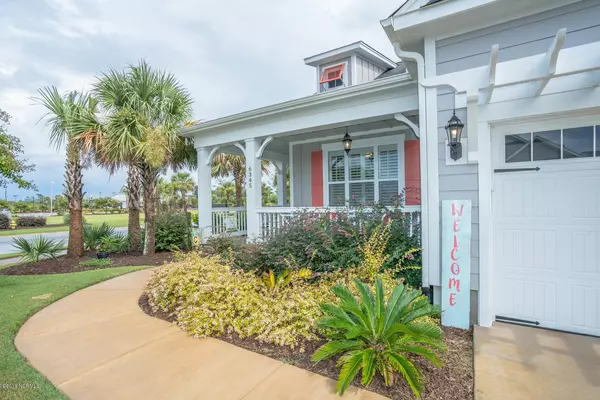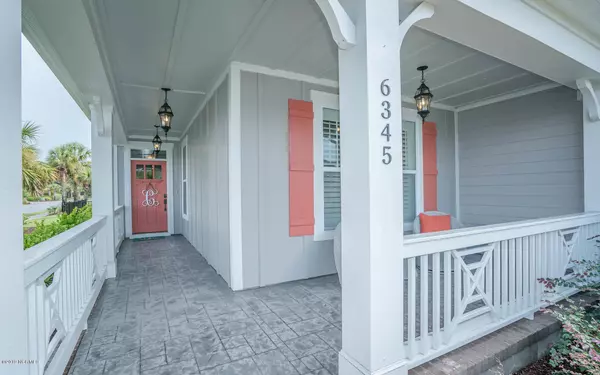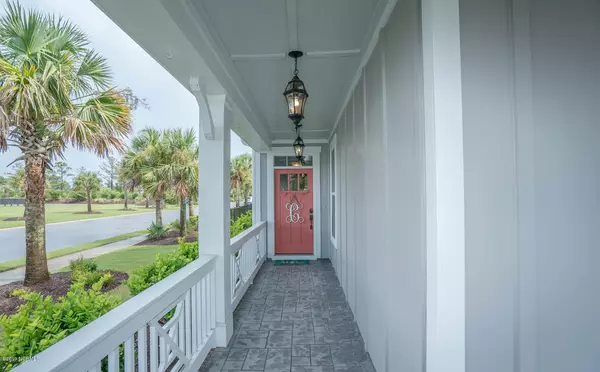$339,000
$339,000
For more information regarding the value of a property, please contact us for a free consultation.
3 Beds
2 Baths
1,602 SqFt
SOLD DATE : 12/16/2019
Key Details
Sold Price $339,000
Property Type Single Family Home
Sub Type Single Family Residence
Listing Status Sold
Purchase Type For Sale
Square Footage 1,602 sqft
Price per Sqft $211
Subdivision Retreat At Oib
MLS Listing ID 100182548
Sold Date 12/16/19
Style Wood Frame
Bedrooms 3
Full Baths 2
HOA Fees $1,908
HOA Y/N Yes
Originating Board North Carolina Regional MLS
Year Built 2017
Lot Size 6,170 Sqft
Acres 0.14
Lot Dimensions 54x110x60x101
Property Description
Step into your own private oasis at the beach. The owners have thought of everything! This McKenzie model was built in 2017 with lots of upgrades including Bahama Shutters. Located on a corner lot across from community amenity center this three bed two bath split floor plan allows complete privacy for all your guests. The beautifully designed kitchen offers soft close cabinetry, leaded glass cabinet front, large farm house sink with center island. Retreat to your spacious master bedroom with bay window and vaulted ceiling. The master bath boasts a large walk in shower, double sinks, makeup vanity and a spacious walk in closet with a laundry pass through to laundry room. Outdoor living at its best will be found steps away from your screened in porch to your private 23'x11' 5' deep salt water pool surrounded by a large concrete patio. Convenient to shopping, banking, medical and restaurants. Ocean Isle Beach is a short five minute drive or golf cart ride.
Location
State NC
County Brunswick
Community Retreat At Oib
Zoning Res
Direction Beach Drive (Hwy 179) to the entrance of The Retreat at OIB. 6345 Bryson Drive located across from community pool.
Location Details Mainland
Rooms
Basement None
Primary Bedroom Level Primary Living Area
Interior
Interior Features Master Downstairs, 9Ft+ Ceilings, Vaulted Ceiling(s), Ceiling Fan(s), Pantry, Walk-in Shower, Walk-In Closet(s)
Heating Heat Pump
Cooling Central Air
Flooring Carpet, Tile, Wood
Fireplaces Type Gas Log
Fireplace Yes
Window Features Blinds
Appliance Washer, Refrigerator, Microwave - Built-In, Dryer, Disposal, Dishwasher, Cooktop - Electric, Convection Oven
Laundry Inside
Exterior
Exterior Feature Irrigation System
Garage On Site
Garage Spaces 2.0
Pool In Ground
Waterfront No
View Pond
Roof Type Architectural Shingle
Porch Enclosed, Porch
Building
Lot Description Corner Lot
Story 1
Entry Level One
Foundation Slab
Sewer Municipal Sewer
Water Municipal Water
Structure Type Irrigation System
New Construction No
Others
Tax ID 243kf007
Acceptable Financing Cash, Conventional, VA Loan
Listing Terms Cash, Conventional, VA Loan
Special Listing Condition None
Read Less Info
Want to know what your home might be worth? Contact us for a FREE valuation!

Our team is ready to help you sell your home for the highest possible price ASAP


"My job is to find and attract mastery-based agents to the office, protect the culture, and make sure everyone is happy! "
5960 Fairview Rd Ste. 400, Charlotte, NC, 28210, United States






