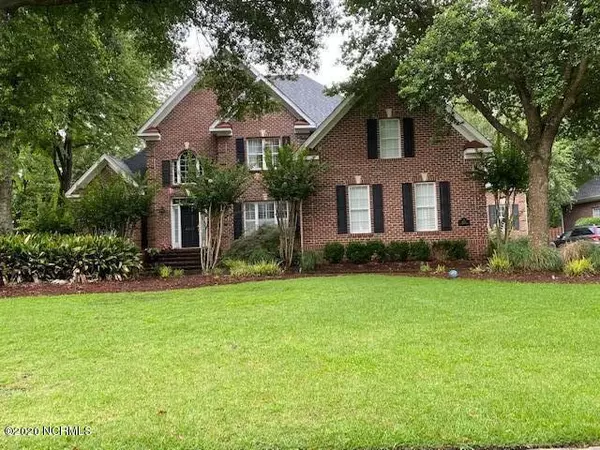$650,000
$709,000
8.3%For more information regarding the value of a property, please contact us for a free consultation.
5 Beds
5 Baths
3,994 SqFt
SOLD DATE : 08/21/2020
Key Details
Sold Price $650,000
Property Type Single Family Home
Sub Type Single Family Residence
Listing Status Sold
Purchase Type For Sale
Square Footage 3,994 sqft
Price per Sqft $162
Subdivision Georgetowne
MLS Listing ID 100226123
Sold Date 08/21/20
Bedrooms 5
Full Baths 5
HOA Fees $860
HOA Y/N Yes
Originating Board North Carolina Regional MLS
Year Built 2002
Lot Size 0.420 Acres
Acres 0.42
Lot Dimensions 114X157X110X160
Property Description
Stately executive home in desirable Georgetowne. This 4,000 sq ft home is has 2 master suites on the first floor. Hardwood and tile on entire first floor(no carpeting), 9 ft+ ceilings, Grand foyer, palladium windows, granite counter tops, SS appliances, open concept and so much more. All season sun room overlooking professionally designed and landscaped backyard with pool, hot tub, and large covered outdoor kitchen with wood burning fireplace and gas fire pit. Truly a one of a kind backyard that backs up to woods. Upstairs you will find 2 more bedrooms, a large bonus room with en suite bath that could be a 5th bedroom. Large theater room with power reclining theater chairs. New roof in 2018 prior to Florence, New HVAC in 2019 with 5 zone heating and cooling throughout the home. less than 5 minutes to the Pointe and all Midtown has to offer.
Location
State NC
County New Hanover
Community Georgetowne
Zoning R1
Direction Collegs rd South from Oleander. Take right on Gatesfield Dr. Take left on Tollington. 4th home on left.
Location Details Mainland
Rooms
Basement Crawl Space, None
Primary Bedroom Level Primary Living Area
Interior
Interior Features Foyer, Intercom/Music, Master Downstairs, 9Ft+ Ceilings, Tray Ceiling(s), Ceiling Fan(s), Home Theater, Pantry, Skylights, Walk-In Closet(s)
Heating Heat Pump, Propane, Zoned
Cooling Central Air, See Remarks, Zoned
Flooring Carpet, Tile, Wood
Fireplaces Type Gas Log
Fireplace Yes
Appliance Stove/Oven - Electric, Refrigerator, Microwave - Built-In, Dishwasher
Laundry Inside
Exterior
Exterior Feature Irrigation System, Gas Logs, Exterior Kitchen
Garage Off Street, Paved
Garage Spaces 2.0
Pool In Ground
Waterfront No
Roof Type Architectural Shingle
Accessibility None
Porch Covered, Deck, Enclosed, Patio, See Remarks
Building
Lot Description Open Lot, Wooded
Story 2
Entry Level Two
Sewer Municipal Sewer
Water Municipal Water
Structure Type Irrigation System,Gas Logs,Exterior Kitchen
New Construction No
Others
Tax ID R07106-010-014-000
Acceptable Financing Cash, Conventional
Listing Terms Cash, Conventional
Read Less Info
Want to know what your home might be worth? Contact us for a FREE valuation!

Our team is ready to help you sell your home for the highest possible price ASAP


"My job is to find and attract mastery-based agents to the office, protect the culture, and make sure everyone is happy! "
5960 Fairview Rd Ste. 400, Charlotte, NC, 28210, United States


