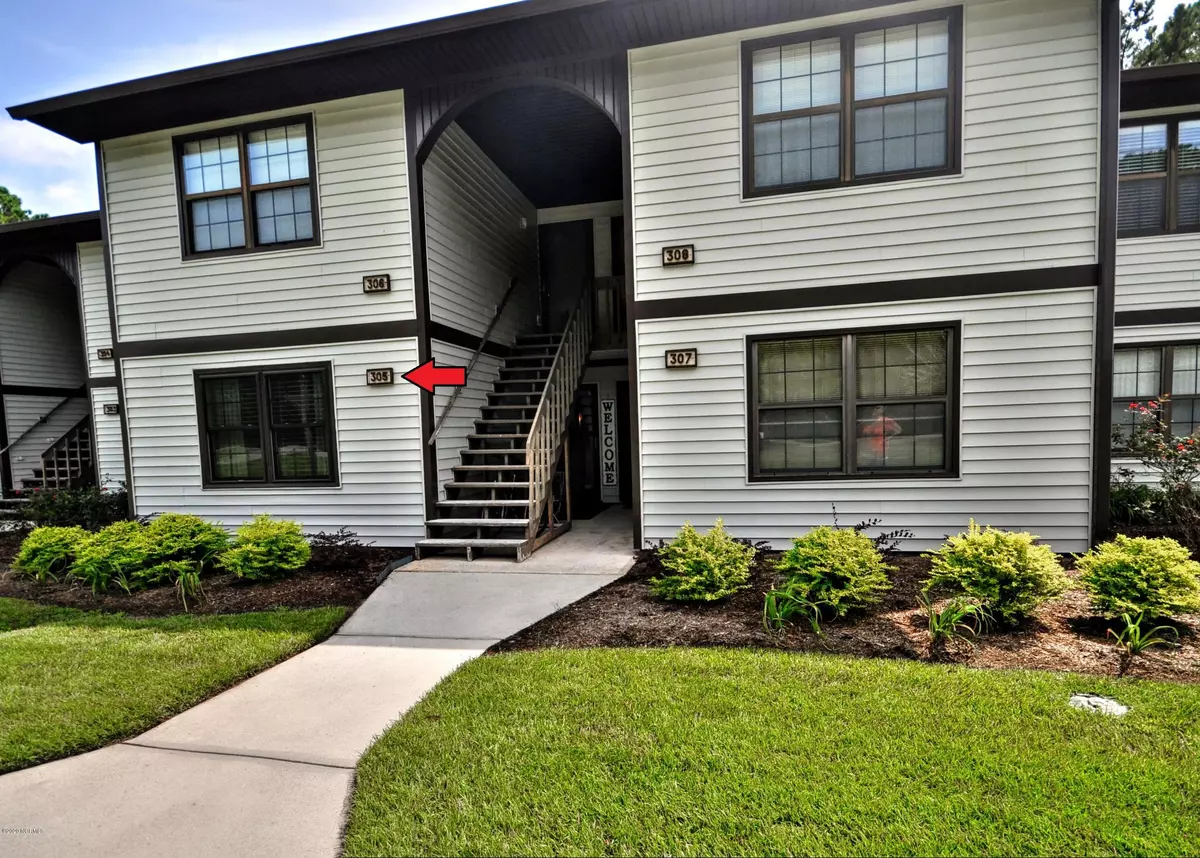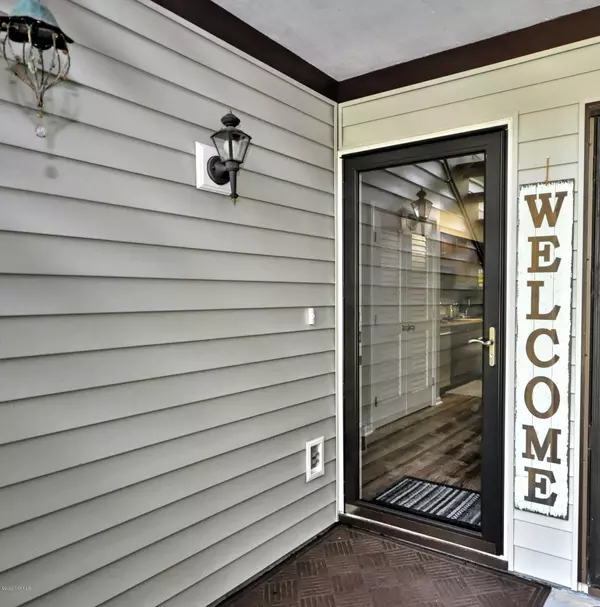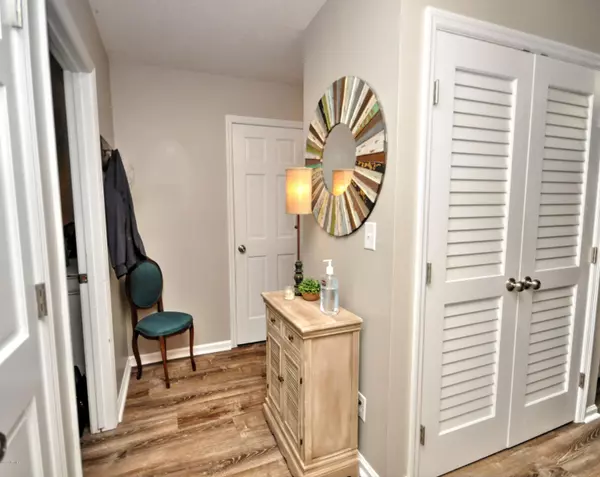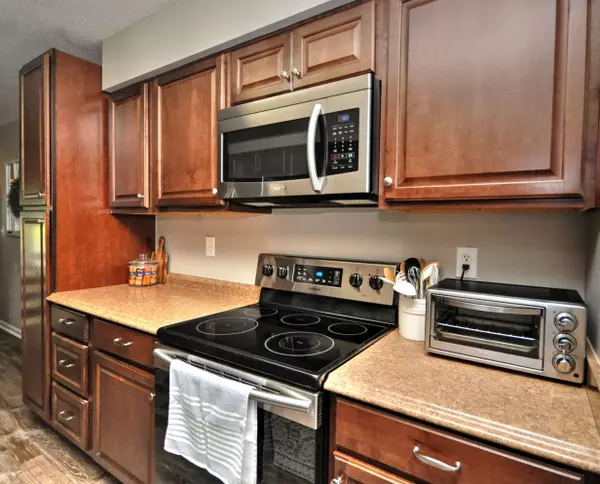$120,000
$125,000
4.0%For more information regarding the value of a property, please contact us for a free consultation.
1 Bed
2 Baths
1,001 SqFt
SOLD DATE : 11/03/2020
Key Details
Sold Price $120,000
Property Type Condo
Sub Type Condominium
Listing Status Sold
Purchase Type For Sale
Square Footage 1,001 sqft
Price per Sqft $119
Subdivision Brierwood Estates
MLS Listing ID 100237030
Sold Date 11/03/20
Style Wood Frame
Bedrooms 1
Full Baths 2
HOA Fees $2,292
HOA Y/N Yes
Originating Board North Carolina Regional MLS
Year Built 1986
Property Description
No steps to climb in this amazing first floor condo that has been completely renovated from top to bottom. Soothing luxury vinyl plank flooring flows throughout the entire unit. A spacious galley kitchen features beautiful wood cabinetry, solid surface countertops and stainless steel appliances. The living/dining area offers lots of space for several furniture arrangements. Sliding glass doors open to reveal a large patio featuring decorative concrete. Take advantage of the pull-down screen to turn this area into a peaceful retreat that is free of insects. The large bedroom boasts the same easy maintenance flooring as the main living area and there are two remodeled baths, one with a walk-in shower and the other offering a tub/shower combination. A laundry room includes a full size washer and dryer along with extra storage options. Recent landscaping by the owners have only add to the curb appeal of the building and this stunning condo. The in ground community pool is located just steps away with membership available for an additional fee. Brierwood is a quiet neighborhood conveniently located to downtown Shallotte, shopping, restaurants, schools, golf, and the beaches.
Location
State NC
County Brunswick
Community Brierwood Estates
Zoning X500
Direction From Rt 179, turn into Brierwood Estates and follow Country Club Rd. Building is on the right. #305 is on the 1st level.
Location Details Mainland
Rooms
Primary Bedroom Level Primary Living Area
Interior
Interior Features Master Downstairs, Walk-in Shower
Heating Heat Pump
Cooling Central Air
Flooring LVT/LVP
Fireplaces Type None
Fireplace No
Window Features Blinds
Appliance Washer, Stove/Oven - Electric, Refrigerator, Microwave - Built-In, Dryer, Dishwasher
Laundry Inside
Exterior
Parking Features Off Street, On Site
Roof Type Shingle
Porch Covered, Patio
Building
Story 1
Entry Level One
Foundation Slab
Sewer Municipal Sewer
Water Municipal Water
New Construction No
Others
Tax ID 2141a00111
Acceptable Financing Cash, Conventional
Listing Terms Cash, Conventional
Special Listing Condition None
Read Less Info
Want to know what your home might be worth? Contact us for a FREE valuation!

Our team is ready to help you sell your home for the highest possible price ASAP


"My job is to find and attract mastery-based agents to the office, protect the culture, and make sure everyone is happy! "
5960 Fairview Rd Ste. 400, Charlotte, NC, 28210, United States






