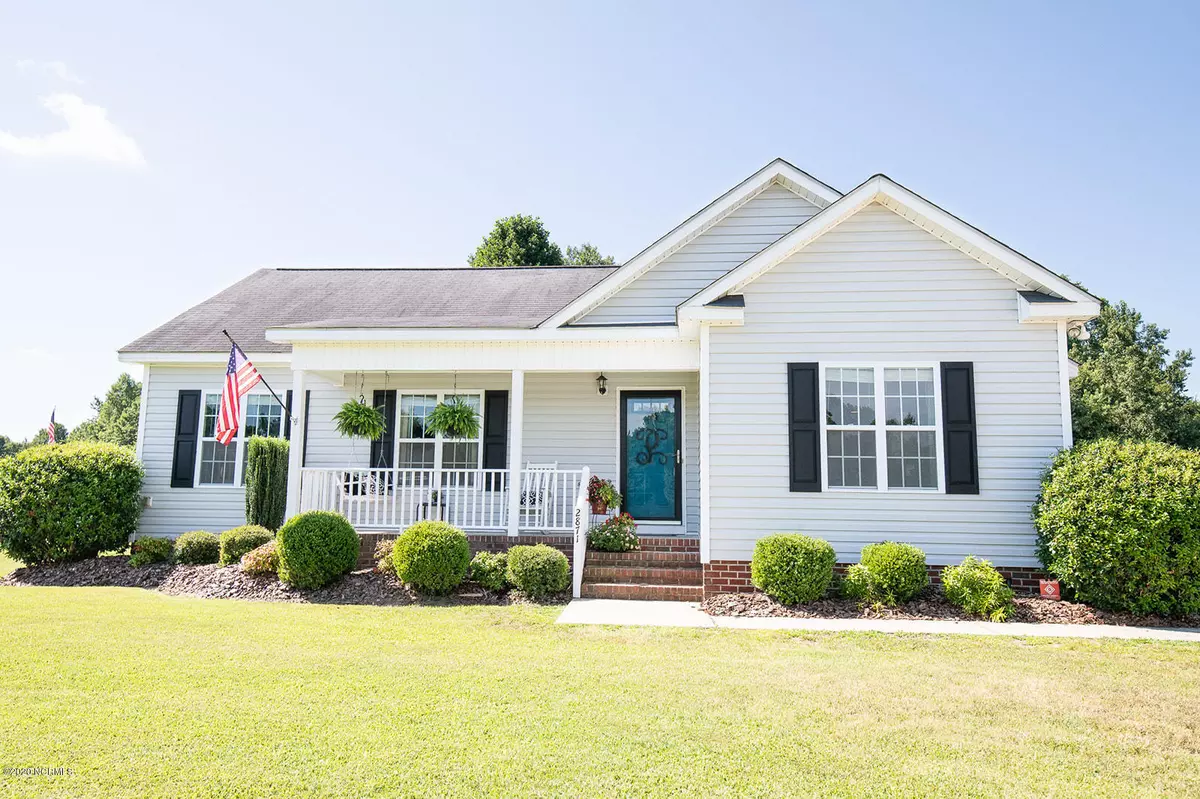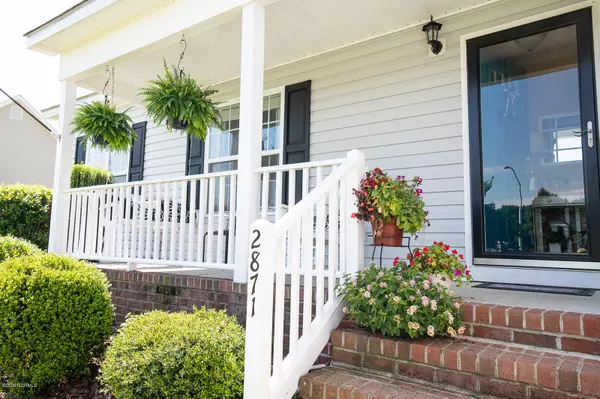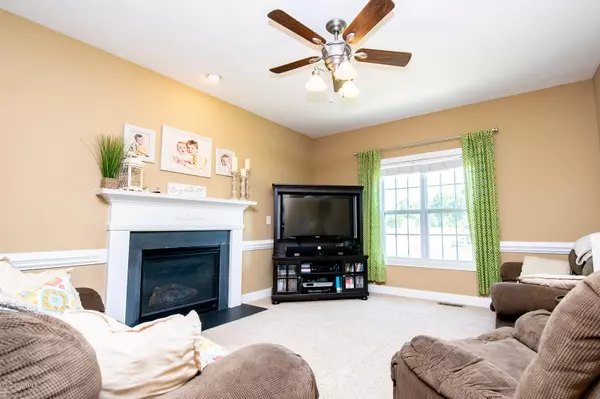$184,900
$184,900
For more information regarding the value of a property, please contact us for a free consultation.
3 Beds
2 Baths
1,407 SqFt
SOLD DATE : 08/27/2020
Key Details
Sold Price $184,900
Property Type Single Family Home
Sub Type Single Family Residence
Listing Status Sold
Purchase Type For Sale
Square Footage 1,407 sqft
Price per Sqft $131
Subdivision Bones Acres
MLS Listing ID 100228292
Sold Date 08/27/20
Style Wood Frame
Bedrooms 3
Full Baths 2
HOA Y/N No
Originating Board North Carolina Regional MLS
Year Built 2010
Lot Size 1.100 Acres
Acres 1.1
Lot Dimensions 479X94
Property Description
Adorable home in the COUNTY! This 3 bedroom, 2 bath home sits on a little over an acre lot. It includes a large fenced in back yard with an above ground swimming pool, and a amazing screened in back porch! A spacious eat-in kitchen area with under cabinet lighting opens into the living room that includes a fireplace. The master bedroom features a trey ceiling and master bath has double vanity. Workshop out back provides plenty of storage and the above ground pool will be a great way to relax on these hot summer days!
Location
State NC
County Nash
Community Bones Acres
Zoning R
Direction 58 S past Coopers School take right on Volunteer Road. Turn Right into Bones Acres Subdivision. First road on the right is Bones Acres Court.
Location Details Mainland
Rooms
Basement Crawl Space
Primary Bedroom Level Primary Living Area
Interior
Interior Features Workshop, Master Downstairs, Tray Ceiling(s), Pantry, Walk-In Closet(s)
Heating Electric
Cooling Central Air
Flooring Carpet, Vinyl
Fireplaces Type Gas Log
Fireplace Yes
Window Features Blinds
Appliance Stove/Oven - Electric, Refrigerator, Microwave - Built-In
Laundry Inside
Exterior
Exterior Feature Gas Logs
Garage Paved
Pool Above Ground
Roof Type Shingle
Porch Deck, Porch, Screened
Building
Story 1
Entry Level One
Sewer Septic On Site
Water Municipal Water
Structure Type Gas Logs
New Construction No
Others
Tax ID 370700973316
Acceptable Financing Cash, Conventional, FHA, VA Loan
Listing Terms Cash, Conventional, FHA, VA Loan
Special Listing Condition None
Read Less Info
Want to know what your home might be worth? Contact us for a FREE valuation!

Our team is ready to help you sell your home for the highest possible price ASAP


"My job is to find and attract mastery-based agents to the office, protect the culture, and make sure everyone is happy! "
5960 Fairview Rd Ste. 400, Charlotte, NC, 28210, United States






