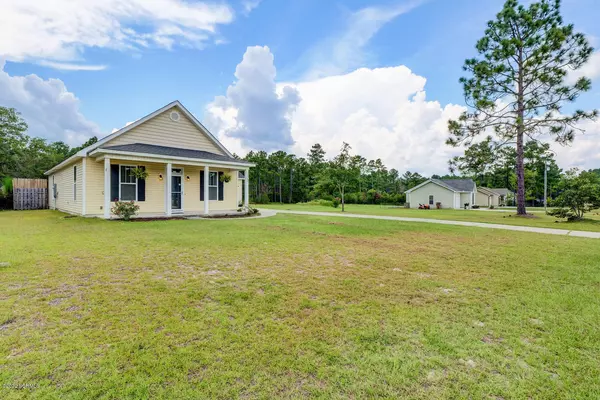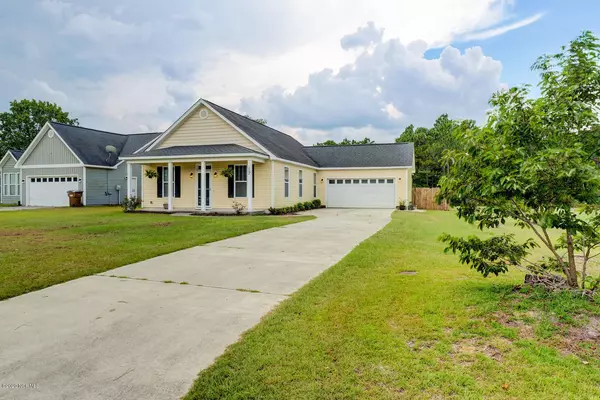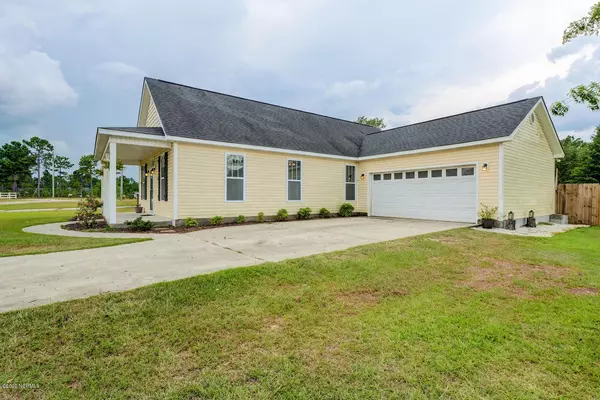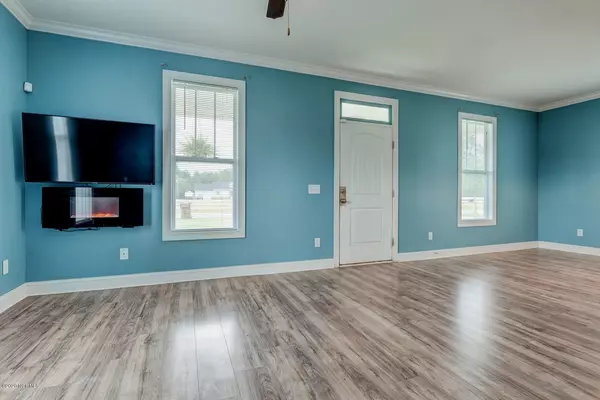$166,000
$176,500
5.9%For more information regarding the value of a property, please contact us for a free consultation.
3 Beds
2 Baths
1,320 SqFt
SOLD DATE : 10/27/2020
Key Details
Sold Price $166,000
Property Type Single Family Home
Sub Type Single Family Residence
Listing Status Sold
Purchase Type For Sale
Square Footage 1,320 sqft
Price per Sqft $125
Subdivision Brians Woods
MLS Listing ID 100229148
Sold Date 10/27/20
Style Wood Frame
Bedrooms 3
Full Baths 2
HOA Y/N No
Originating Board North Carolina Regional MLS
Year Built 2011
Lot Size 1.250 Acres
Acres 1.25
Lot Dimensions irregular
Property Description
$1,500 Buyers Credit! Plus an additional $500 if buyer uses preferred lender. This home is full of custom features, upgrades, and amenities to welcome you home. This 3 br, 2 ba, 2 car garage, 1.25 acre home has custom his in her closets in the guest rooms (Her Closet: for floor to ceiling shoes. His Closet: perfect for tactical storage and safe room.). Luxury vinyl plank flooring in guest room and laundry, and custom light fixtures throughout. Amenities include, LED Fireplace mounted under a 50 inch TV, as well as a quaint coffee station with Keurig, all included in the sale. Plus all appliances, including washer and dryer. The backyard is made for peace and privacy. From the 8ft sections of privacy fencing, to the wrap around misting system located on the awning (all included, just add water), and beautiful side patio perfect to set up your outdoor shower. This quiet paradise is a dream. Gorgeous decking with cattle panel accents, fire-pit, and if you take the back gate to the woods, you own your own private piece of North Carolina wood line. Come see it for yourself, your new home is waiting.
Location
State NC
County Onslow
Community Brians Woods
Zoning R-30M
Direction Continue onto I-40 W 21.6 mi Take exit 398 for NC-53 toward Burgaw/Jacksonville 0.5 mi Turn right onto NC-53 E 17.1 mi Turn right onto Brians Woods Rd
Location Details Mainland
Rooms
Basement None
Primary Bedroom Level Primary Living Area
Interior
Interior Features Mud Room, Master Downstairs, 9Ft+ Ceilings, Ceiling Fan(s), Walk-In Closet(s)
Heating Electric
Cooling Central Air
Flooring LVT/LVP, Carpet, Laminate, Tile
Window Features Blinds
Laundry Inside
Exterior
Garage On Site
Garage Spaces 2.0
Pool None
Waterfront No
Roof Type Architectural Shingle
Accessibility None
Porch Covered, Deck, Patio, Porch
Building
Lot Description Cul-de-Sac Lot, Wooded
Story 1
Entry Level One
Foundation Slab
Sewer Septic On Site
Water Municipal Water
New Construction No
Others
Tax ID 302a-78.8
Acceptable Financing Conventional, FHA, USDA Loan, VA Loan
Listing Terms Conventional, FHA, USDA Loan, VA Loan
Special Listing Condition None
Read Less Info
Want to know what your home might be worth? Contact us for a FREE valuation!

Our team is ready to help you sell your home for the highest possible price ASAP


"My job is to find and attract mastery-based agents to the office, protect the culture, and make sure everyone is happy! "
5960 Fairview Rd Ste. 400, Charlotte, NC, 28210, United States






