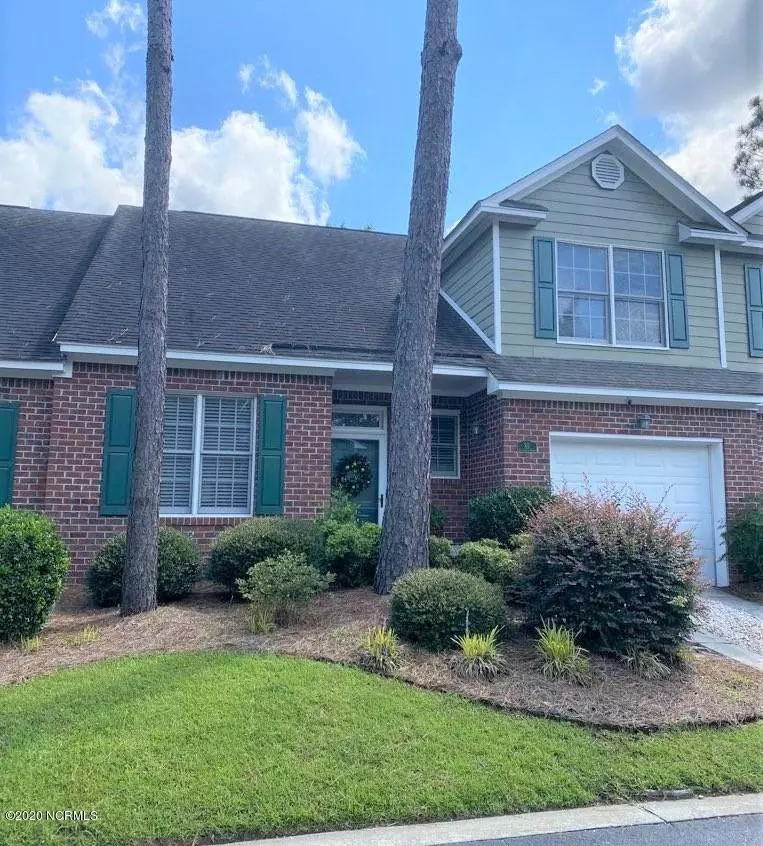$299,500
$299,500
For more information regarding the value of a property, please contact us for a free consultation.
3 Beds
3 Baths
3,684 SqFt
SOLD DATE : 08/20/2020
Key Details
Sold Price $299,500
Property Type Townhouse
Sub Type Townhouse
Listing Status Sold
Purchase Type For Sale
Square Footage 3,684 sqft
Price per Sqft $81
Subdivision Ashton
MLS Listing ID 100227045
Sold Date 08/20/20
Style Wood Frame
Bedrooms 3
Full Baths 2
Half Baths 1
HOA Fees $3,000
HOA Y/N Yes
Originating Board North Carolina Regional MLS
Year Built 1996
Lot Size 2,614 Sqft
Acres 0.06
Lot Dimensions 32 X 117
Property Description
Rare opportunity to own an Ashton townhome located near shopping, restaurants and Wrightsville Beach. New quartz countertops and subway tile backsplash in the kitchen. Beautiful painted cabinetry. Newer luxury vinyl plank throughout the main living areas.
Open floor plan with dining area that is open to the living room with gas log fireplace. Fenced back yard with large patio and flagstone enhanced landscaping. Downstairs master suite, powder room, and a one car garage. Upstairs loft and 2 spacious bedrooms that share a full bathroom. Neighborhood has a pool and clubhouse.
Location
State NC
County New Hanover
Community Ashton
Zoning WM
Direction From Market turn right onto Eastwood, turn right on Racine, Ashton is across the street from Racine Commons Shopping Center. Turn left into neighborhood, then take your 1st right, home is on the left near the end of the street.
Location Details Mainland
Rooms
Basement None
Primary Bedroom Level Primary Living Area
Interior
Interior Features Foyer, Master Downstairs, 9Ft+ Ceilings, Ceiling Fan(s), Skylights, Walk-In Closet(s)
Heating Heat Pump
Cooling Central Air
Flooring Carpet, Tile
Fireplaces Type Gas Log
Fireplace Yes
Window Features Thermal Windows,Blinds
Appliance Stove/Oven - Electric, Refrigerator, Dishwasher
Laundry In Hall
Exterior
Garage Assigned, Off Street, Paved
Garage Spaces 1.0
Roof Type Architectural Shingle
Porch Deck
Building
Lot Description Cul-de-Sac Lot
Story 2
Entry Level Two
Foundation Slab
Sewer Municipal Sewer
Water Municipal Water
New Construction No
Others
Tax ID R05017-002-011-000
Acceptable Financing Cash, Conventional, FHA, VA Loan
Listing Terms Cash, Conventional, FHA, VA Loan
Special Listing Condition None
Read Less Info
Want to know what your home might be worth? Contact us for a FREE valuation!

Our team is ready to help you sell your home for the highest possible price ASAP


"My job is to find and attract mastery-based agents to the office, protect the culture, and make sure everyone is happy! "
5960 Fairview Rd Ste. 400, Charlotte, NC, 28210, United States

