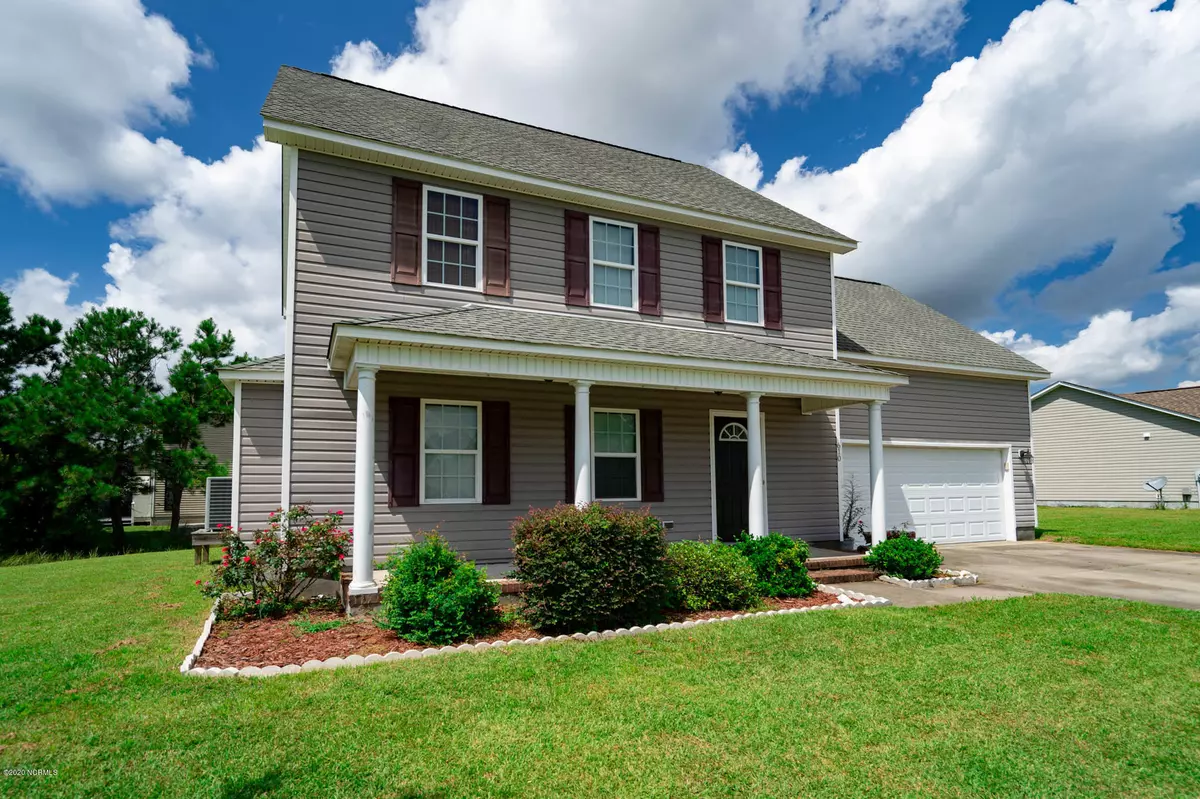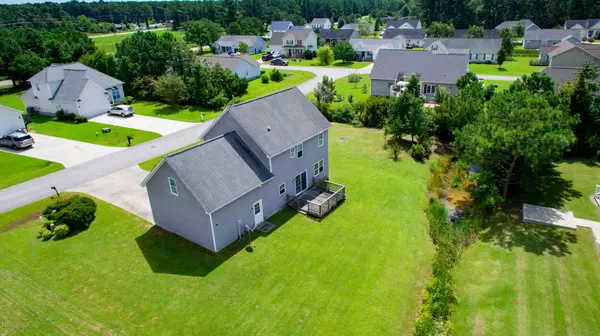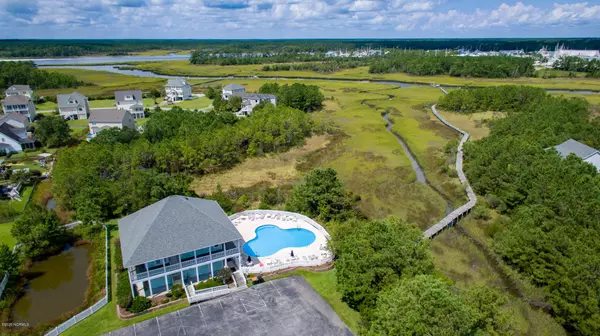$220,000
$224,900
2.2%For more information regarding the value of a property, please contact us for a free consultation.
4 Beds
3 Baths
1,730 SqFt
SOLD DATE : 10/30/2020
Key Details
Sold Price $220,000
Property Type Single Family Home
Sub Type Single Family Residence
Listing Status Sold
Purchase Type For Sale
Square Footage 1,730 sqft
Price per Sqft $127
Subdivision Eastman Creek
MLS Listing ID 100235205
Sold Date 10/30/20
Style Wood Frame
Bedrooms 4
Full Baths 2
Half Baths 1
HOA Fees $440
HOA Y/N Yes
Originating Board North Carolina Regional MLS
Year Built 2009
Lot Size 10,454 Sqft
Acres 0.24
Lot Dimensions 91x95x113x109 (from tax card)
Property Description
Own your piece of paradise in Beaufort, NC! Eastman Creek has easy access to Town of Beaufort, and Cherry Point Marine Corps. Air Station, Havelock, NC. This 4 Bedroom 2.5 Bath is ready for it's new owners! Exterior features include deck to the rear of property, and adorable covered front porch, perfect for rocking the beautiful crystal coast nights away. Large lot with room for entertaining, gardening, etc. Laundry room is conveniently located on second floor with bedrooms. First level features large kitchen, dining room, and a living room with a gas fireplace. Community amenities include day dock, kayak launch, clubhouse, community pool, and common area maintenance. What could be better than taking a stroll to the neighborhood dock to watch the sunset after a long day at work? Don't let this one get away!
Note: flood maps reflect a proposed zone of AE-9 from existing AE 7.
Municipal water and sewer, trash pick up not included.
Location
State NC
County Carteret
Community Eastman Creek
Zoning R-10 CU
Direction From Beaufort/Morehead City take Hwy 70 and turn left onto Hwy 101. Approx. Miles and turn right onto Nor'Easter Way. Right onto Flybridge. First house on the left.
Location Details Mainland
Rooms
Basement Crawl Space, None
Primary Bedroom Level Non Primary Living Area
Interior
Interior Features Foyer, Ceiling Fan(s)
Heating Heat Pump
Cooling Central Air
Flooring Carpet, Vinyl, Wood
Fireplaces Type Gas Log
Fireplace Yes
Window Features Blinds
Appliance Washer, Stove/Oven - Electric, Refrigerator, Microwave - Built-In, Dryer, Dishwasher
Laundry Laundry Closet, In Hall
Exterior
Exterior Feature None
Parking Features Paved
Garage Spaces 2.0
Pool None
Waterfront Description Water Access Comm
Roof Type Composition
Accessibility None
Porch Covered, Deck, Porch
Building
Story 2
Entry Level Two
Sewer Municipal Sewer
Water Municipal Water
Structure Type None
New Construction No
Others
Tax ID 639802893988000
Acceptable Financing Cash, Conventional, FHA, VA Loan
Listing Terms Cash, Conventional, FHA, VA Loan
Special Listing Condition None
Read Less Info
Want to know what your home might be worth? Contact us for a FREE valuation!

Our team is ready to help you sell your home for the highest possible price ASAP

"My job is to find and attract mastery-based agents to the office, protect the culture, and make sure everyone is happy! "
5960 Fairview Rd Ste. 400, Charlotte, NC, 28210, United States






