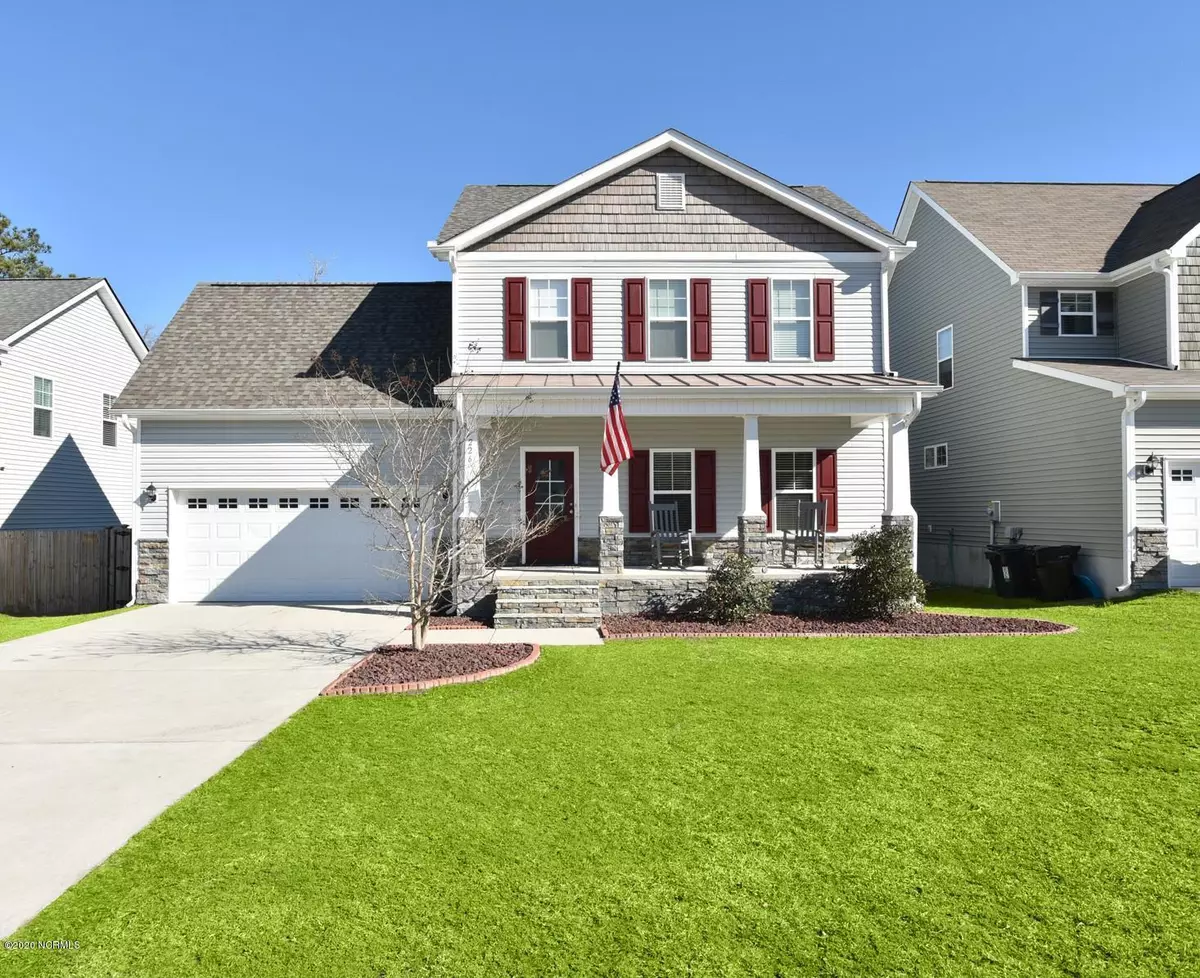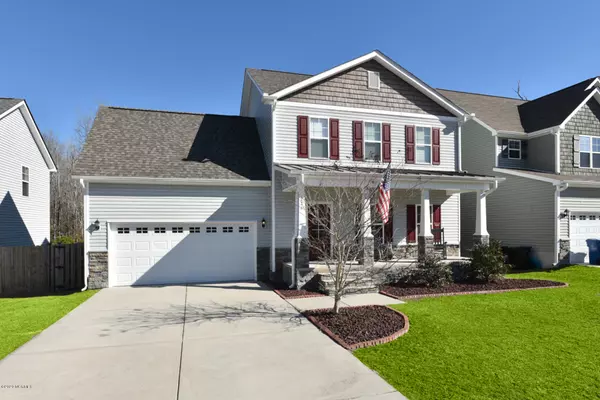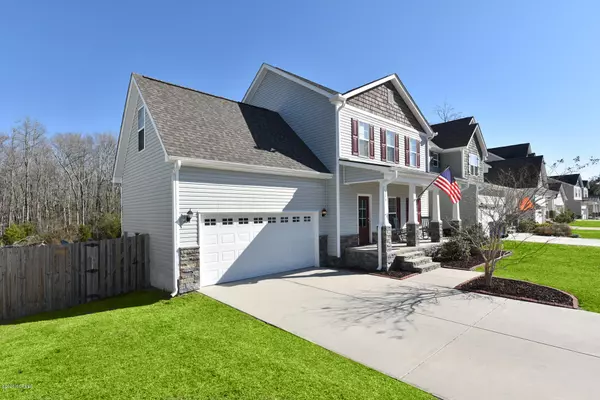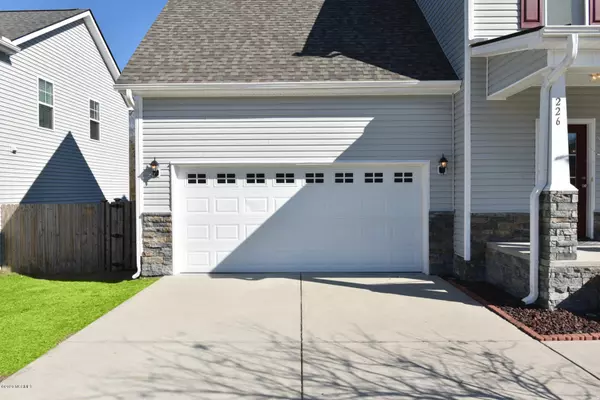$209,900
$209,900
For more information regarding the value of a property, please contact us for a free consultation.
3 Beds
3 Baths
1,807 SqFt
SOLD DATE : 02/20/2020
Key Details
Sold Price $209,900
Property Type Single Family Home
Sub Type Single Family Residence
Listing Status Sold
Purchase Type For Sale
Square Footage 1,807 sqft
Price per Sqft $116
Subdivision Peggys Cove Southbridge
MLS Listing ID 100200745
Sold Date 02/20/20
Style Wood Frame
Bedrooms 3
Full Baths 2
Half Baths 1
HOA Fees $330
HOA Y/N Yes
Originating Board North Carolina Regional MLS
Year Built 2011
Lot Size 6,098 Sqft
Acres 0.14
Lot Dimensions Irregular
Property Description
Welcome home to Peggy's Trace! Situated in Sneads Ferry, just outside the rear gate of Camp Lejeune, this beautiful 3 bedroom plus a bonus, 2.5 bath home has so much to offer! With stone accents, decorative metal roofing, a large covered porch, a huge deck, and a privacy fence what more can you ask for? Upon entry you will appreciate the new flooring, paint, and kitchen! Additional features on the main floor include a carolina room, granite counter-tops, and a fireplace! As you arrive at the top of the stairs you will find a bonus room to your left and the remaining living area to the right. In this space you will enjoy the master suite, two additional bedrooms, and a full bath! The master suite boasts a dual sink vanity and a walk-in-closet! Do not miss your opportunity to call this home. Schedule your private showing today!
Location
State NC
County Onslow
Community Peggys Cove Southbridge
Zoning RA
Direction From Hwy 17 S to Hwy 210, at four corners turn Left on Hwy 172, turn Left on Peggys Trace (across from Exxon)
Location Details Mainland
Rooms
Primary Bedroom Level Non Primary Living Area
Interior
Interior Features Ceiling Fan(s), Pantry, Walk-In Closet(s)
Heating Heat Pump
Cooling Zoned
Fireplaces Type Gas Log
Fireplace Yes
Window Features Blinds
Appliance Refrigerator, Microwave - Built-In, Dishwasher
Exterior
Exterior Feature Gas Logs
Garage On Site, Paved
Garage Spaces 2.0
Waterfront No
Roof Type Architectural Shingle
Porch Covered, Deck, Porch
Building
Story 2
Entry Level Two
Foundation Slab
Sewer Municipal Sewer
Water Municipal Water
Structure Type Gas Logs
New Construction No
Others
Tax ID 772d-14
Acceptable Financing Cash, Conventional, FHA, USDA Loan, VA Loan
Listing Terms Cash, Conventional, FHA, USDA Loan, VA Loan
Special Listing Condition None
Read Less Info
Want to know what your home might be worth? Contact us for a FREE valuation!

Our team is ready to help you sell your home for the highest possible price ASAP


"My job is to find and attract mastery-based agents to the office, protect the culture, and make sure everyone is happy! "
5960 Fairview Rd Ste. 400, Charlotte, NC, 28210, United States






