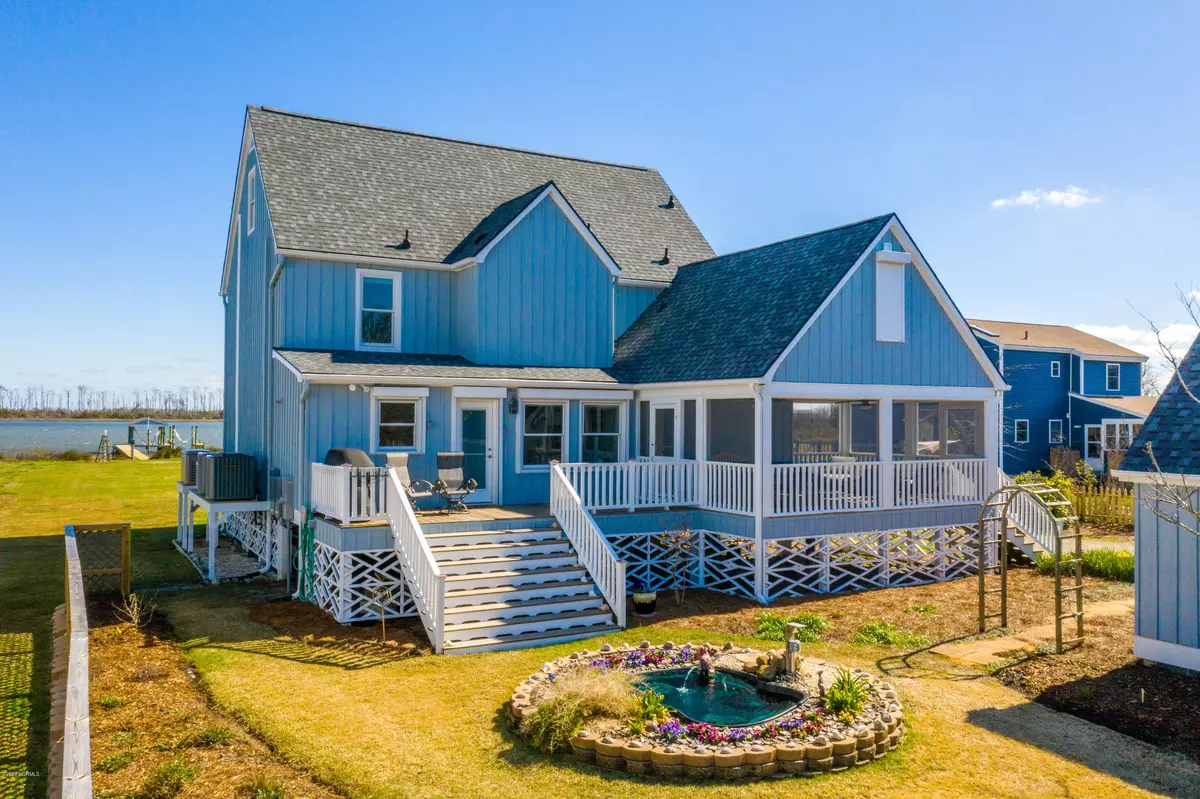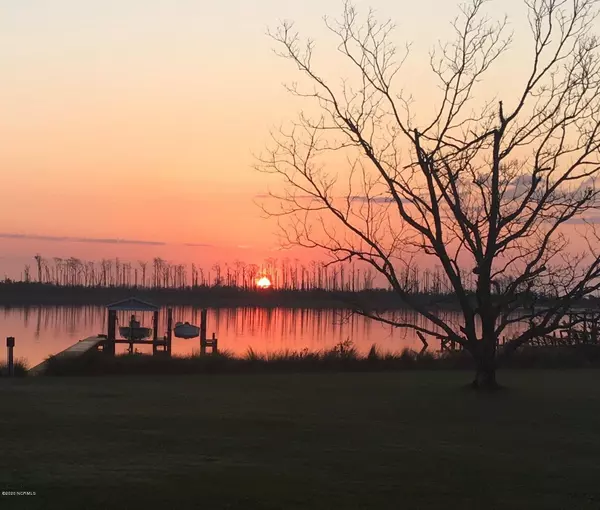$520,000
$539,000
3.5%For more information regarding the value of a property, please contact us for a free consultation.
3 Beds
3 Baths
2,760 SqFt
SOLD DATE : 10/16/2020
Key Details
Sold Price $520,000
Property Type Single Family Home
Sub Type Single Family Residence
Listing Status Sold
Purchase Type For Sale
Square Footage 2,760 sqft
Price per Sqft $188
Subdivision Not In Subdivision
MLS Listing ID 100216185
Sold Date 10/16/20
Style Wood Frame
Bedrooms 3
Full Baths 3
HOA Y/N No
Originating Board North Carolina Regional MLS
Year Built 1982
Annual Tax Amount $2,092
Lot Size 1.010 Acres
Acres 1.01
Lot Dimensions 107, 441, 108, 489
Property Description
Here is ''Where Dreams and Water Meet'' in this elevated 3-bedroom 3 bath home overlooking Great Marsh Creek, Core Sound, and the Southern Outer Banks. This beautiful home faces east for picturesque sunrise views from 2 large front porches. Enjoy an abundance of waterfowl, clamming, crabbing, and fishing every day off the dock. Check out the many features and upgrades from this recently renovated home such as Cypress board and batten and Nichiha fiber cement siding with 2x6'' walls, pine floors in most of the house, gourmet kitchen with custom cabinets, granite countertops, stainless steel gas cooktop and stainless steel refrigerator, whole house generator, irrigation system, central Vacuum, wet bar with commercial ice maker and ULine beverage center, newer HVAC (2018, 2019), new roof (2018). If you need to work from home there is a nice office with views of the water. An additional 418 heated square feet above the garage with mini kitchen and full bath, and two boat lifts . See documents for complete list of features and upgrades.
Location
State NC
County Carteret
Community Not In Subdivision
Zoning Residential
Direction Hwy 70 East, right on Marshallberg Road, left on Goose Pond, Left on Thru the Woods which will turn into Pelican Road, sharp left at cemetery onto Taylor Road. House on the right near end of road.
Location Details Mainland
Rooms
Primary Bedroom Level Non Primary Living Area
Interior
Interior Features Solid Surface, Workshop, Ceiling Fan(s), Central Vacuum, Pantry, Walk-in Shower, Wet Bar, Walk-In Closet(s)
Heating Heat Pump
Cooling Central Air
Flooring Carpet, Tile, Wood
Fireplaces Type Gas Log
Fireplace Yes
Window Features Blinds
Appliance Washer, Vent Hood, Stove/Oven - Electric, Refrigerator, Microwave - Built-In, Ice Maker, Dryer, Dishwasher, Cooktop - Gas
Laundry Inside
Exterior
Exterior Feature Shutters - Functional, Outdoor Shower
Garage On Site, Unpaved
Garage Spaces 2.0
Waterfront Description Boat Lift,Deeded Water Rights,Deeded Waterfront
View Creek/Stream, Marsh View, Sound View
Roof Type Architectural Shingle,Composition
Porch Covered, Deck, Porch, Screened
Building
Lot Description Open Lot
Story 2
Entry Level Two
Foundation Other
Sewer Septic On Site
Water Well
Structure Type Shutters - Functional,Outdoor Shower
New Construction No
Others
Tax ID 734612861343000
Acceptable Financing Cash, Conventional, VA Loan
Listing Terms Cash, Conventional, VA Loan
Special Listing Condition None
Read Less Info
Want to know what your home might be worth? Contact us for a FREE valuation!

Our team is ready to help you sell your home for the highest possible price ASAP


"My job is to find and attract mastery-based agents to the office, protect the culture, and make sure everyone is happy! "
5960 Fairview Rd Ste. 400, Charlotte, NC, 28210, United States






