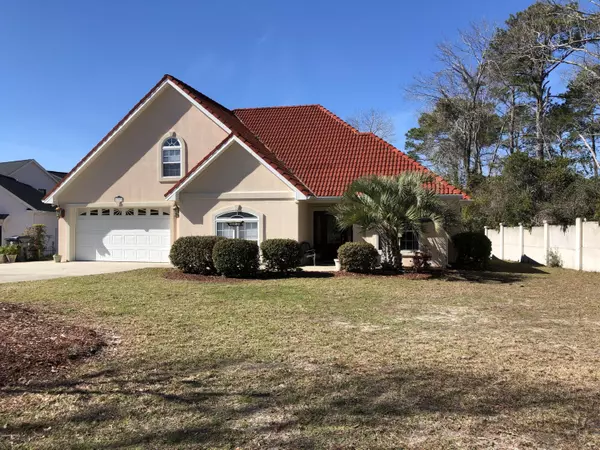$430,000
$449,000
4.2%For more information regarding the value of a property, please contact us for a free consultation.
3 Beds
3 Baths
2,405 SqFt
SOLD DATE : 06/18/2020
Key Details
Sold Price $430,000
Property Type Single Family Home
Sub Type Single Family Residence
Listing Status Sold
Purchase Type For Sale
Square Footage 2,405 sqft
Price per Sqft $178
Subdivision Hidden Shores
MLS Listing ID 100204265
Sold Date 06/18/20
Bedrooms 3
Full Baths 2
Half Baths 1
HOA Y/N Yes
Originating Board North Carolina Regional MLS
Year Built 2005
Annual Tax Amount $2,013
Lot Size 0.510 Acres
Acres 0.51
Lot Dimensions 125x333xx34x290
Property Description
Anticipate the excitement and joy you will share as you freshen up and decorate this very special home in a dream location- and recent events show how important a location with space and fresh air is! Be confident in the solid insulated structural concrete panel construction that offers top of the line protection from storms. Know your maintenance cost will be minimum as the home is built on a solid concrete slab with level entrance and your roofing tiles are 1/2 inch rubberized with a fifty year life-the level entrance is handicap friendly into the kitchen and other home areas.
Good interior room layout and lots of design interest with easy care floors and great visual dynamics. Pluses galore-like spacious general purpose room upstairs with a direct outside entrance [ not included in basic sq ft]-like a large screened lanai for parties or dinning-like an outdoor patio and an inground pool. Did I mention the dock on the river with outstanding fishing, crabbing, kayaking and photography-you can even enjoy fresh local oysters as you wonder how can a sunset be so spectacular.
Hidden Shores is a unique small 18 lot subdivision on a private peninsula fronting on the Shallotte river-a tidal brackish water emptying into the Shallotte inlet then into the Atlantic at the west end of Holden Beach.
Generally quiet and peaceful, the river offers safe boating and good fishing, crabbing and sumptuous oysters. Delight in a never ending majestic display of nature while you contemplate your good fortune in a stillness and quiet you must experience to appreciate.
Enough! Let's get back to the house. Two masters afford inspiring river views, one with access to the lania. Two other rooms are flex and and can become bedrooms,, office, music or storage depending on your lifestyle.
A kitchen to make any cook happy offers a dual fuel stove and home is wired for a generator. Let your imagination run wild as you perceive how to make this special home reflect you and your lifestyle. Hidden Shores is a gated and walled subdivision offering privacy, solitude and, quite possibly, the best views on the Shallotte River. The constant interplay of the various coastal birds and birds of prey will keep you in awe.
Really nice young retirees are enjoying their new home next door and you will find them friendly and most helpful. While there is paperwork that establishes a legal HOA, the developer presently maintains the property and there is no functioning HOA or dues.
Location
State NC
County Brunswick
Community Hidden Shores
Zoning C0-r-6000
Direction On Hwy 130 from Shallotte toward Holden Beach, take a right onto Gray Bridge and then merge right onto Shell Point. Take first street-High Meadows- on right and follow to end of pavement-home on right as you enter the private Hidden Shores subdivision-sign
Location Details Mainland
Rooms
Basement None
Primary Bedroom Level Primary Living Area
Interior
Interior Features Foyer, Mud Room, Master Downstairs, 9Ft+ Ceilings, Apt/Suite, Tray Ceiling(s), Vaulted Ceiling(s), Ceiling Fan(s), Pantry, Walk-in Shower, Walk-In Closet(s)
Heating Other-See Remarks, Heat Pump
Cooling Attic Fan, Central Air
Flooring Carpet, Laminate, Tile
Fireplaces Type Gas Log
Fireplace Yes
Window Features Thermal Windows
Appliance Vent Hood, Stove/Oven - Gas, Stove/Oven - Electric, Refrigerator, Microwave - Built-In, Ice Maker, Double Oven, Disposal, Dishwasher, Cooktop - Gas, Convection Oven
Laundry Hookup - Dryer, Washer Hookup, Inside
Exterior
Parking Features On Site
Garage Spaces 2.0
Pool In Ground
View Marsh View, River
Roof Type Tile,See Remarks,Composition
Accessibility Accessible Entrance, Accessible Kitchen, Accessible Full Bath
Porch Patio, Porch, Screened
Building
Story 1
Entry Level One and One Half
Foundation Slab
Sewer Septic On Site
Water Municipal Water
New Construction No
Others
Tax ID 2140001605
Acceptable Financing Cash, Conventional
Listing Terms Cash, Conventional
Special Listing Condition None
Read Less Info
Want to know what your home might be worth? Contact us for a FREE valuation!

Our team is ready to help you sell your home for the highest possible price ASAP


"My job is to find and attract mastery-based agents to the office, protect the culture, and make sure everyone is happy! "
5960 Fairview Rd Ste. 400, Charlotte, NC, 28210, United States






