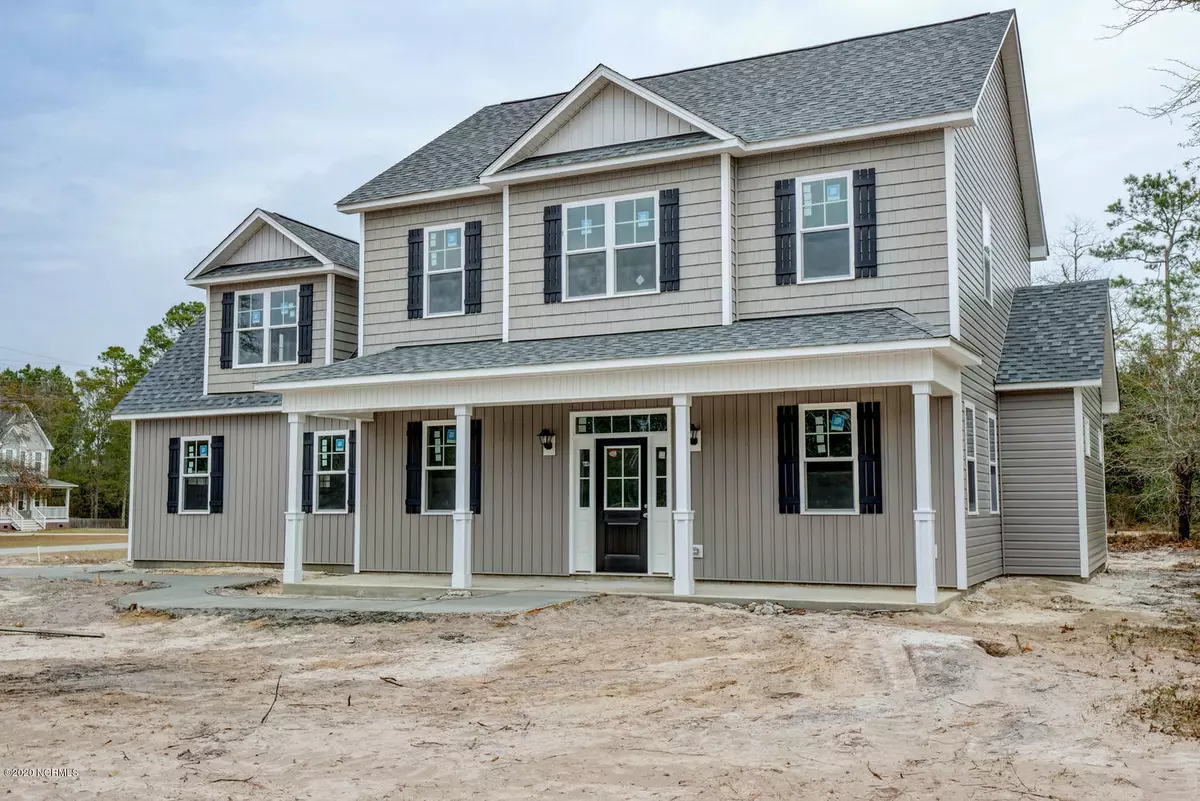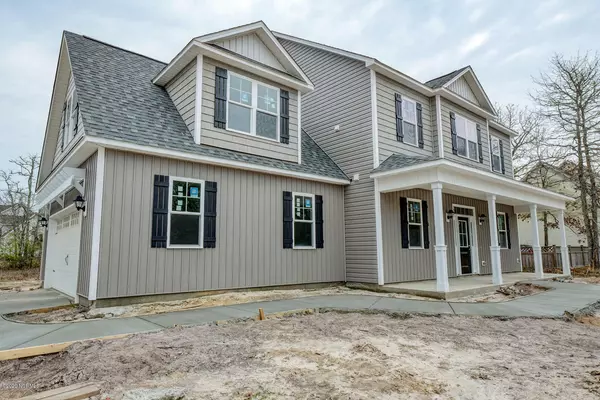$282,900
$282,900
For more information regarding the value of a property, please contact us for a free consultation.
3 Beds
3 Baths
2,377 SqFt
SOLD DATE : 03/24/2020
Key Details
Sold Price $282,900
Property Type Single Family Home
Sub Type Single Family Residence
Listing Status Sold
Purchase Type For Sale
Square Footage 2,377 sqft
Price per Sqft $119
Subdivision Chadwick Shores
MLS Listing ID 100204619
Sold Date 03/24/20
Style Wood Frame
Bedrooms 3
Full Baths 2
Half Baths 1
HOA Fees $350
HOA Y/N Yes
Originating Board North Carolina Regional MLS
Year Built 2020
Lot Size 0.370 Acres
Acres 0.37
Lot Dimensions 134X115X140X124
Property Description
New Construction. This semi-custom 3-bedroom 2.5 bath home featuring a 324 sqft bonus room and office is located in the gated waterfront community of Chadwick Shores. Built on a large 0.37 Acre landscaped corner lot.
This property is located close to Award Winning Topsail Beaches, Great shopping, Restaurants, and Camp Lejeune. At over 2377 sqft. This home has all the upgrades you have been seeking. Exterior features include Royal Residential vinyl siding, Mid America black board & batten shutters, white vinyl trim, two car garage with wood trellis, and black carriage house lanterns. Interior features 9ft smooth ceilings, recessed lights, CoreTec Floors, Mohawk Authentic Escape stain resistant carpet, KCD Premier Cabinets, and more!
The foyer features a 9-ft. smooth ceiling, upgraded board & batten wainscoting trim, CoreTec Pro Series Luxury Vinyl Plank, fully trimmed Jen-Weld 4 lite Half view paneled door with a full size five lite transom. Surrounded by 3-in white trim casing, half view cased sidelights, brushed yale lock set and door hardware Just off the foyer is formal office with French door access, coffered ceilings, brushed nickel ceiling fan CoreTec floors and full AV access.
The great room design is inspired after many of our custom beach homes, the grand fireplace, boasts a style select tile surround with a custom wood mantel and ship lap over mantel trim. Boarded on each side with wood cabinet built-ins and 3in cased fixed windows. AV and Power access allows for a clean modern appearance. The living area boast 9 ft. smooth ceilings 7-in base boards, CoreTec LVP, 3'' cased efficient Low E vinyl windows, and a brushed nickel ceiling fan.
The combination dining room features smooth 9-ft ceilings, 7in base boards, CoreTec LVP floor, board & Batten wainscoting, and a five-lamp chandelier surrounded by 3-in case Low E Vinyl windows.
The gourmet kitchen boasts 9 ft ceilings, recessed lights, KCD Premier all wood cabinets with soft close draw and cabinets. Granite counter whole basin under counter sink pendant lights LVP floors, separate pantry, and stainless GE appliances.
The powder room is outfitted with a KCD Premier vanity in Brooklyn Slate with cultured marble counter tops, brushed nickel vanity light, Mansfield elongated commode, and a Delta Woodhurst stainless vanity faucet.
The Master suite features smooth 9-ft trey ceilings, recessed lights, crown molding with rope accent light. 3" cased efficient Low E vinyl windows, 7in base boards, Mohawk Authentic Escape stain resistant carpet, AV access, and a brushed nickel open air ceiling fan with wired control. The walk-in master closet has been designed wire ventilated shelves to include upgraded shoe racks. Wood Shelves are an option.
The Master bath is fully appointed with a raised dual vanity, KCD premier cabinets, cultured marble counter tops, upgraded brushed nickel fixtures, tiled shower with Delta Woodhurst shower trim, Delta hand shower, and a Mansfield elongate commode
Bedroom 2 features 9-ft ceilings 7in base boards two 3in cased efficient Low E vinyl windows, Mohawk stain resistant carpet, brushed nickel wired open air ceiling fan, and av access.
Bedroom 3 features 9-ft ceilings 7in base boards two 3in cased efficient Low E vinyl windows, Mohawk stain resistant carpet, brushed nickel wired open air ceiling fan, and av access.
The Guest Bath is appointed with a KCD Premier vanity in Brooklyn Slate with cultured marble counter tops, brushed nickel vanity light, fiberglass tub shower combo, 3in cased transom window, a Mansfield elongated commode, and a Delta Woodhurst stainless vanity faucet.
The laundry room, has plenty of space for full side by side clothes washer, clothes dryer, 9-ft ceilings, 7in base board and 3in case Low E Vinyl window
The Bonus room features recessed lights brushed nickel ceiling fan Mohawk stain resistant carpet and an upgraded Carrier efficient ductless HVAC system.
Additional features include, upgraded all brushed nickel door hardware, anti-termite contract, and a large two car fully finished side load garage with door openers.
This home is protected by a Full 1 Year Builder Warrant. Sneads Ferry is a coastal community close to shopping, restaurants, and some of North Carolina's
Location
State NC
County Onslow
Community Chadwick Shores
Zoning R15
Direction Hwy 17 to Old folkstone Rd, Right on Chadwick Acres Rd. Left into Chadwick Shores, right on Chadwick Shores Dr. Property on the left
Location Details Mainland
Rooms
Primary Bedroom Level Non Primary Living Area
Interior
Interior Features Foyer, 9Ft+ Ceilings, Tray Ceiling(s), Ceiling Fan(s), Pantry, Walk-in Shower, Walk-In Closet(s)
Heating Other-See Remarks, Heat Pump
Cooling Central Air, See Remarks
Flooring LVT/LVP, Carpet
Fireplaces Type Gas Log
Fireplace Yes
Appliance Stove/Oven - Electric, Microwave - Built-In, Dishwasher
Laundry Inside
Exterior
Exterior Feature None
Garage Paved
Waterfront No
Waterfront Description Water Access Comm
Roof Type Architectural Shingle
Porch Patio, Porch
Building
Lot Description Corner Lot
Story 2
Entry Level Two
Foundation Slab
Sewer Septic On Site
Water Municipal Water
Structure Type None
New Construction Yes
Others
Tax ID 773a-165
Acceptable Financing Cash, Conventional, FHA, VA Loan
Listing Terms Cash, Conventional, FHA, VA Loan
Special Listing Condition None
Read Less Info
Want to know what your home might be worth? Contact us for a FREE valuation!

Our team is ready to help you sell your home for the highest possible price ASAP


"My job is to find and attract mastery-based agents to the office, protect the culture, and make sure everyone is happy! "
5960 Fairview Rd Ste. 400, Charlotte, NC, 28210, United States






