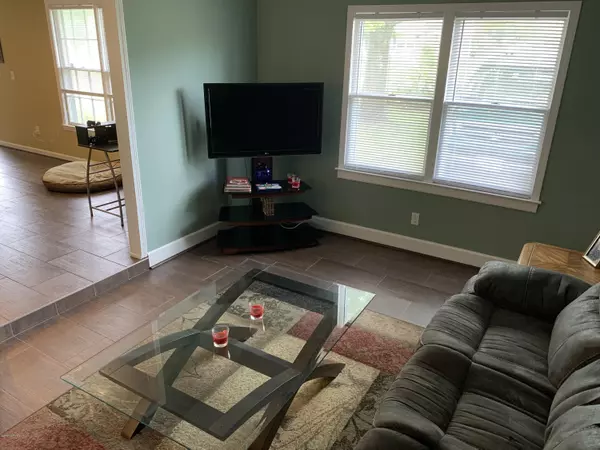$190,000
$195,000
2.6%For more information regarding the value of a property, please contact us for a free consultation.
3 Beds
2 Baths
1,301 SqFt
SOLD DATE : 02/02/2021
Key Details
Sold Price $190,000
Property Type Single Family Home
Sub Type Single Family Residence
Listing Status Sold
Purchase Type For Sale
Square Footage 1,301 sqft
Price per Sqft $146
Subdivision Prince George Estates
MLS Listing ID 100233390
Sold Date 02/02/21
Style Wood Frame
Bedrooms 3
Full Baths 1
Half Baths 1
HOA Y/N No
Originating Board North Carolina Regional MLS
Year Built 1975
Lot Size 0.303 Acres
Acres 0.3
Lot Dimensions irregular
Property Description
Welcome home to your updated ranch home with so much to offer. Upon stepping in, you will quickly fall in love with the open floorplan bringing the living room, kitchen, and breakfast nook all together. The kitchen features all stainless appliances as well as updated cabinetry and countertops. Wood type tile flooring provides maintenance free flooring throughout all the living areas. And the vaulted ceilings provide a great sense of space. Just off the living room features a bonus room that could be used as a family room, home office or toy room for the kids. Adjacent to the bonus is a laundry room with tons of storage space. 3 bedrooms and remodeled full and half baths with a tiled shower complete the package. Outside features a charming screened porch with tiled flooring overlooking the huge yard and woods to the rear. All one floor living makes this the perfect place to retire to and ideal for first time home buyers. Low city taxes and maintenance free brick and vinyl siding makes cost of ownership super affordable. The seller is including the refrigerator, the washer and the dryer too! All this and just a 2 minute drive to Wilmington. What more could you ask for!
Location
State NC
County New Hanover
Community Prince George Estates
Zoning R-10
Direction North on College Rd/Hwy 132. Right on Deerfield Road. Right on Millhouse Road. Home is on the right.
Location Details Mainland
Rooms
Basement None
Primary Bedroom Level Primary Living Area
Interior
Interior Features Master Downstairs, 9Ft+ Ceilings, Vaulted Ceiling(s), Ceiling Fan(s)
Heating Electric, Forced Air, Heat Pump
Cooling Central Air
Flooring Carpet, Tile
Fireplaces Type None
Fireplace No
Window Features Blinds
Appliance Washer, Refrigerator, Microwave - Built-In, Dryer, Dishwasher
Laundry Inside
Exterior
Exterior Feature None
Garage On Site
Pool None
Waterfront No
Roof Type Architectural Shingle
Accessibility None
Porch Covered, Porch, Screened
Building
Story 1
Entry Level One
Foundation Slab
Sewer Septic On Site
Water Municipal Water
Structure Type None
New Construction No
Others
Tax ID R01811-008-008-000
Acceptable Financing Cash, Conventional, FHA, USDA Loan, VA Loan
Listing Terms Cash, Conventional, FHA, USDA Loan, VA Loan
Special Listing Condition None
Read Less Info
Want to know what your home might be worth? Contact us for a FREE valuation!

Our team is ready to help you sell your home for the highest possible price ASAP


"My job is to find and attract mastery-based agents to the office, protect the culture, and make sure everyone is happy! "
5960 Fairview Rd Ste. 400, Charlotte, NC, 28210, United States






